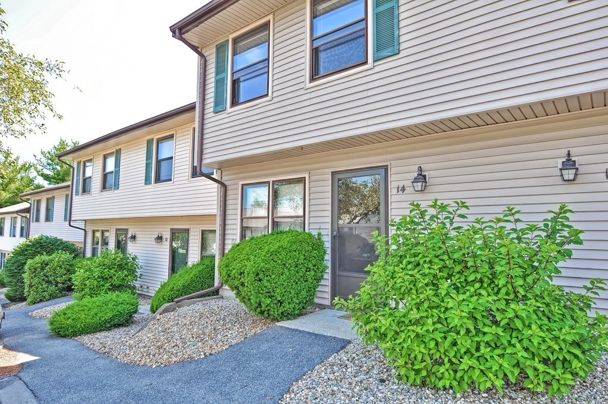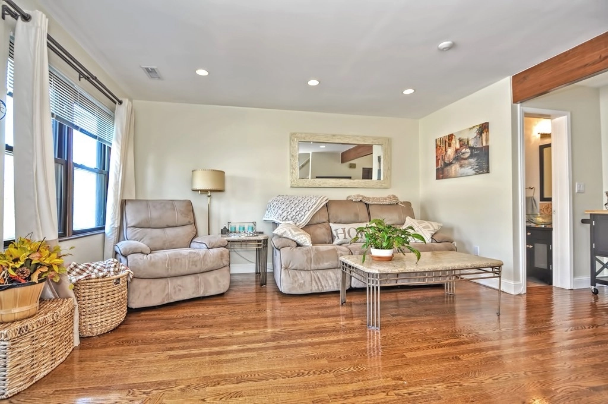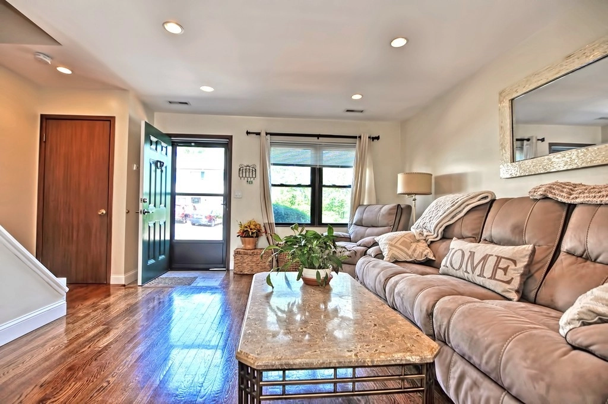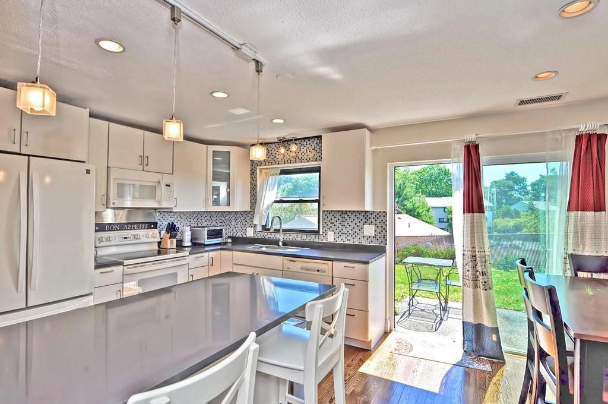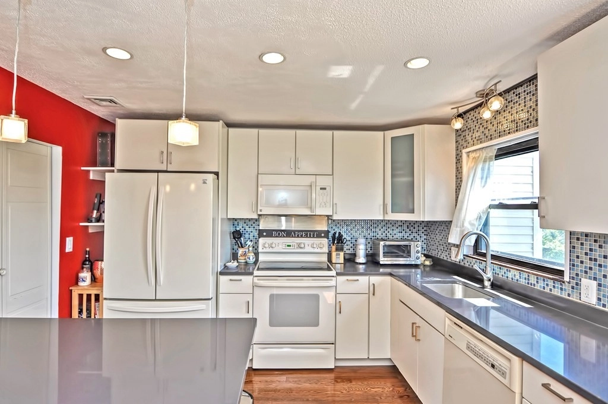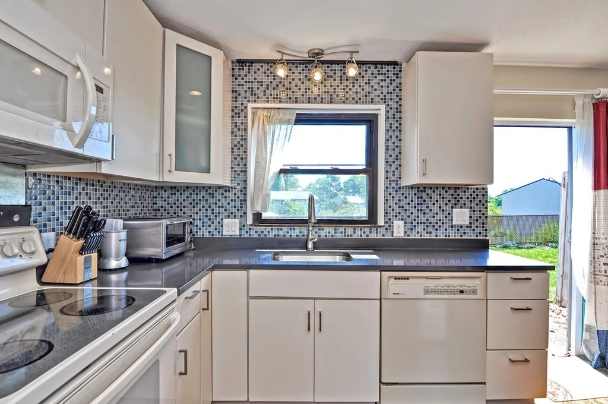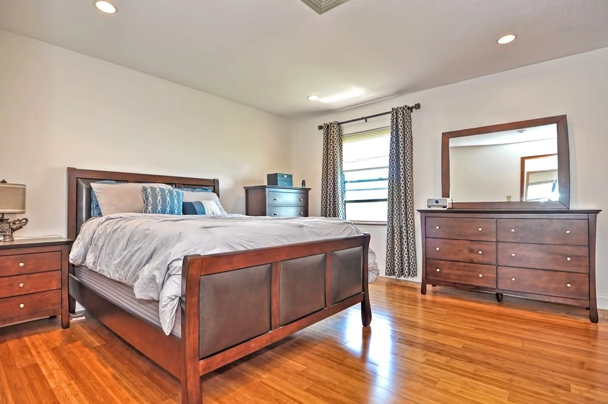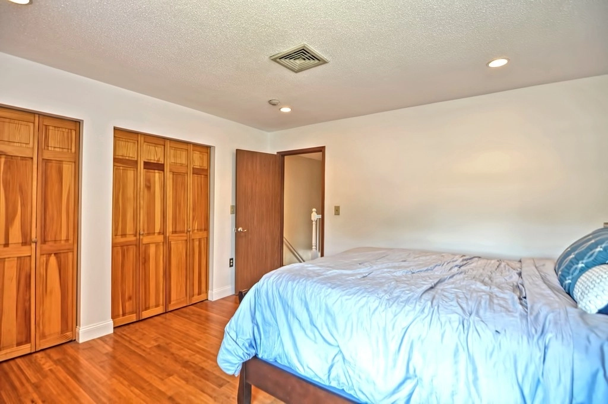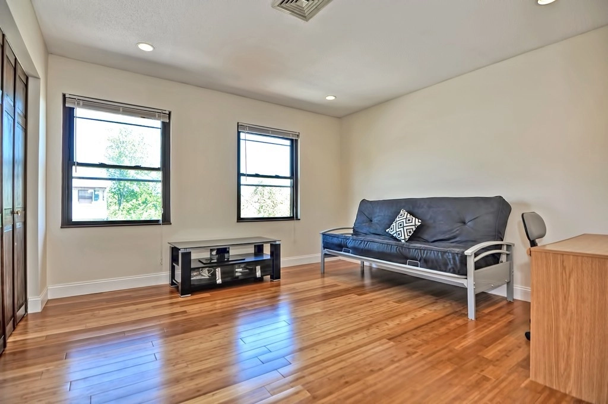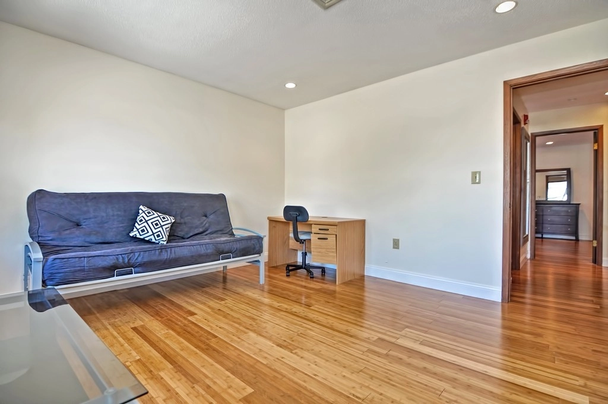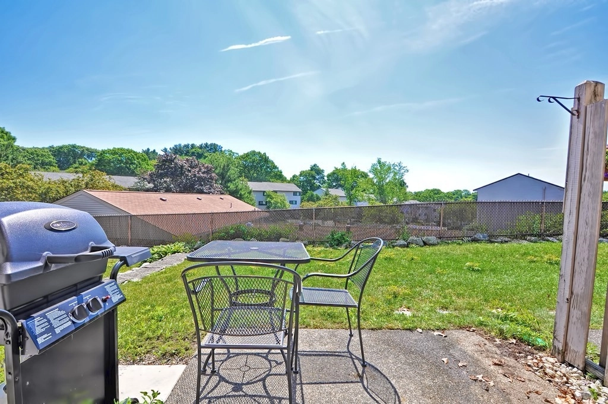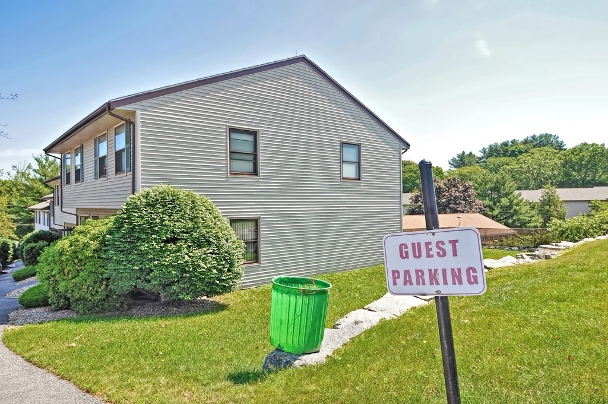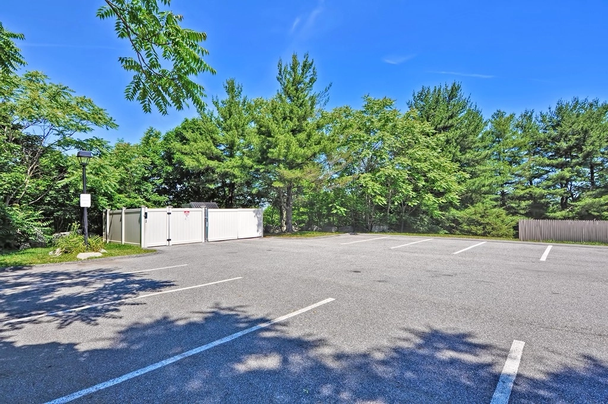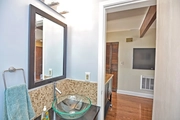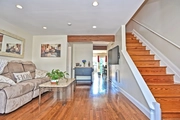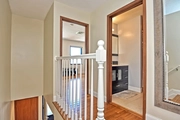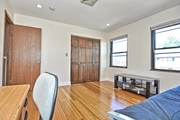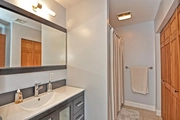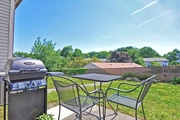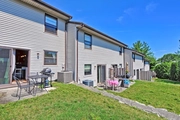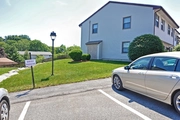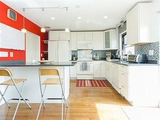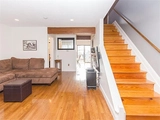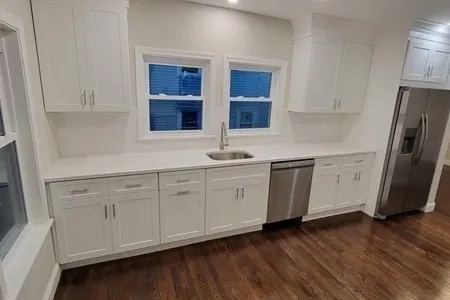$414,000
●
Condo -
Off Market
14 Rocky Nook #14
Malden, MA 02148
2 Beds
2 Baths,
1
Half Bath
$570,828
RealtyHop Estimate
43.06%
Since Sep 1, 2019
MA-Boston
Primary Model
About This Property
Welcome to Ledgewood Estates where living is easy. This well
maintained 2 Level townhouse features updated kitchen, bathrooms
and hardwood floors throughout. Private patio area off dining room
for your summer barbecue and space for relaxation. 2 good size
bedrooms with large closets located on 2nd level. Complex features
in door pool, sauna, clubhouse with function room and playground.
High owner occupancy. Common household pets welcomed. 1
Parking is in front of unit additional parking in front of unit and
amble guest spots. Conveniently located close to oak grove train
station, Encore Boston Harbor resort and casino, Assembly Row
Somerville. Buyer residing in unit can apply for tax exempt
of appr 32%. Quick close possible. Open house Thursday 6/27 4 to 6
pm, Saturday 6/29 and Sunday 6/30 12 to 2.
Unit Size
-
Days on Market
50 days
Land Size
-
Price per sqft
-
Property Type
Condo
Property Taxes
$364
HOA Dues
$358
Year Built
1980
Last updated: 2 years ago (MLSPIN #72525175)
Price History
| Date / Event | Date | Event | Price |
|---|---|---|---|
| Aug 15, 2019 | Sold | $414,000 | |
| Sold | |||
| Jun 26, 2019 | Listed by RE/MAX Andrew Realty Services | $399,000 | |
| Listed by RE/MAX Andrew Realty Services | |||
| Aug 30, 2016 | Sold | $330,000 | |
| Sold | |||
| Jul 19, 2016 | Listed by Bella View Realty Group, LLC | $319,000 | |
| Listed by Bella View Realty Group, LLC | |||


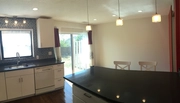
|
|||
|
THIS IS IT! Unbelievable Townhouse In a Superb Location, All the
updates have been done For You Just Move in and Enjoy! The Unit
Offers Gleaming hardwood floors, a modern Kitchen, Large Living
room, two large Bedrooms with big closets, Yes laundry in Unit, 2
parking spaces, Private Patio and Much more.... 10 mins walk to Oak
Grove. Roof and the roads done in 2014. The complex features club
house and indoor pool with plenty of extra parking. Make Your Move
Now! Showings start on Saturday…
|
|||
| Jul 14, 2014 | Sold | $266,900 | |
| Sold | |||
Show More

Property Highlights
Air Conditioning
Interior Details
Kitchen Information
Level: First
Width: 11
Length: 16
Features: Flooring - Hardwood, Slider
Area: 176
Bathroom #2 Information
Level: Second
Features: Bathroom - Full
Bedroom #2 Information
Level: Second
Features: Closet, Flooring - Hardwood
Width: 12
Length: 13
Area: 156
Bathroom #1 Information
Features: Bathroom - Half
Level: First
Living Room Information
Length: 16
Level: First
Area: 336
Features: Flooring - Hardwood
Width: 21
Master Bedroom Information
Features: Flooring - Hardwood, Closet - Double
Level: Second
Length: 13
Width: 13
Area: 169
Bathroom Information
Half Bathrooms: 1
Full Bathrooms: 1
Interior Information
Appliances: Range, Dishwasher, Refrigerator, Washer, Dryer, Utility Connections for Electric Range, Utility Connections for Electric Oven, Utility Connections for Electric Dryer
Flooring Type: Wood, Tile
Laundry Features: Electric Dryer Hookup, Washer Hookup, Second Floor, In Unit
Room Information
Rooms: 5
Basement Information
Basement: N
Parking Details
Parking Features: Common, Guest
Exterior Details
Property Information
Entry Level: 1
Year Built Source: Public Records
Year Built Details: Approximate
PropertySubType: Condominium
Building Information
Building Name: Ledgewood Estate
Structure Type: Townhouse
Stories (Total): 2
Building Area Units: Square Feet
Lead Paint: Unknown
Pool Information
Pool Features: Association, Indoor
Lot Information
Lot Size Units: Acres
Zoning: ResA
Parcel Number: 597402
Land Information
Water Source: Public
Financial Details
Tax Assessed Value: $328,900
Tax Annual Amount: $4,365
Utilities Details
Utilities: for Electric Range, for Electric Oven, for Electric Dryer, Washer Hookup
Cooling Type: Central Air
Heating Type: Central, Forced Air, Electric
Sewer : Public Sewer
Location Details
HOA/Condo/Coop Fee Includes: Insurance, Maintenance Structure, Road Maintenance, Maintenance Grounds, Snow Removal, Trash
HOA/Condo/Coop Amenities: Pool, Clubroom
HOA Fee: $358
Pets Allowed: Yes
Comparables
Unit
Status
Status
Type
Beds
Baths
ft²
Price/ft²
Price/ft²
Asking Price
Listed On
Listed On
Closing Price
Sold On
Sold On
HOA + Taxes
Past Sales
| Date | Unit | Beds | Baths | Sqft | Price | Closed | Owner | Listed By |
|---|---|---|---|---|---|---|---|---|
|
06/26/2019
|
2 Bed
|
2 Bath
|
-
|
$399,000
2 Bed
2 Bath
|
$414,000
+3.76%
08/15/2019
|
-
|
Kathleen Fitzgerald
RE/MAX Andrew Realty Services
|
|
|
07/19/2016
|
2 Bed
|
2 Bath
|
-
|
$319,000
2 Bed
2 Bath
|
$330,000
+3.45%
08/30/2016
|
-
|
Christie Kane
Bella View Realty Group, LLC
|
|
|
05/05/2014
|
2 Bed
|
2 Bath
|
-
|
$264,900
2 Bed
2 Bath
|
$266,900
+0.76%
07/14/2014
|
-
|
Vincenzo Talarico
SouthernWolf Realty Services
|
Building Info



