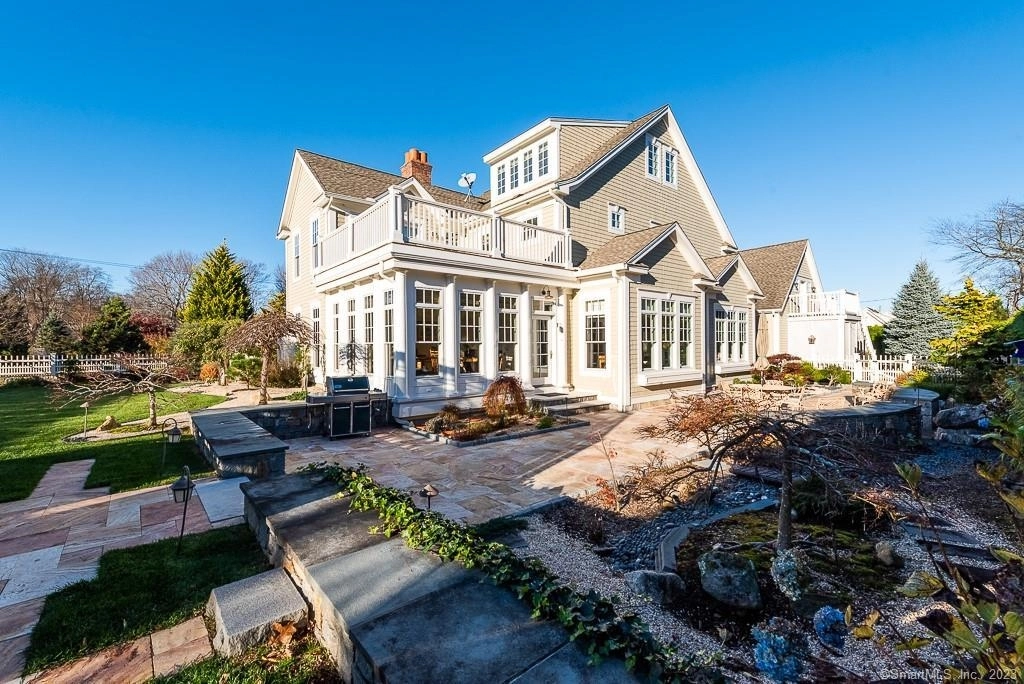







































1 /
40
Map
$3,100,000
●
House -
In Contract
14 Rackett Lane
Essex, Connecticut 06426
6 Beds
6 Baths,
1
Half Bath
6978 Sqft
$17,251
Estimated Monthly
$0
HOA / Fees
6.96%
Cap Rate
About This Property
Magnificent! Majestic! 14 Rackett Lane is an Essex Village
Masterpiece! Located on a quiet Lane this stunning property has a
25' deeded waterfront access and Amazing unobstructed views of
South Cove on the Connecticut River. Spectacular Architectural
molding is found throughout the home! This is a 5 BR home with 1 BR
apt. The Elegant Foyer leads to a Fabulous Living Room with
Coffered Ceiling, Beautiful Fireplace & Custom Wet Bar. Library has
Walnut bookcases & floors, coffered ceiling, & black granite
fireplace. Perfect for your office or just relaxing. A Formal
Dining Room has floor to ceiling windows, hardwood floors &
coffered ceiling. The Butler's Pantry is conveniently located
between the Dining room & Kitchen A Chef's Kitchen has a gorgeous
marble island, 6 burner Wolff range, custom tile backsplash, pizza
oven, Subzero and Dining Area. A bright beautiful sunroom overlooks
the travertine patio, stonewall, gardens and Hartley English
Greenhouse. The amazing Primary Bedroom Suite is on the second
floor with views of Cove, beautiful fireplace, spacious sitting
room with FP and huge walk-in closet. Also on this level is a
laundry room & pretty BR with ensuite bath. The third level has a
sitting room, two additional BRs & bath. The lovely lower level has
a wine cellar, gym with steam shower, media room, family room,
office , BR & bath. A wonderful apartment is located over the three
car garage. Outstanding property in the famous Connecticut River
Valley Village of Essex!
Unit Size
6,978Ft²
Days on Market
-
Land Size
0.55 acres
Price per sqft
$444
Property Type
House
Property Taxes
$2,029
HOA Dues
-
Year Built
2009
Listed By
Last updated: 27 days ago (Smart MLS #170529434)
Price History
| Date / Event | Date | Event | Price |
|---|---|---|---|
| Apr 19, 2024 | In contract | - | |
| In contract | |||
| Apr 2, 2024 | Price Decreased |
$3,100,000
↓ $400K
(11.4%)
|
|
| Price Decreased | |||
| Nov 18, 2022 | Listed by William Pitt Sotheby's Int'l | $3,500,000 | |
| Listed by William Pitt Sotheby's Int'l | |||
| Apr 4, 2011 | Sold to Sandra M French, William J ... | $1,950,000 | |
| Sold to Sandra M French, William J ... | |||
Property Highlights
Garage
Air Conditioning
Fireplace
Parking Details
Has Garage
Garage Spaces: 3
Garage Features: Attached Garage
Interior Details
Bedroom Information
Bedrooms: 6
Bathroom Information
Full Bathrooms: 5
Half Bathrooms: 1
Total Bathrooms: 6
Interior Information
Interior Features: Auto Garage Door Opener, Cable - Available, Central Vacuum, Security System
Appliances: Gas Range, Oven/Range, Range Hood, Subzero, Icemaker, Dishwasher, Washer, Dryer
Room Information
Total Rooms: 14
Laundry Room Info: Upper Level
Additional Rooms: Exercise Room, Foyer, Greenhouse, Laundry Room, Wine Cellar
Bedroom1
Level: Lower
Bedroom2
Level: Upper
Bedroom3
Dimension: 14 x 14
Level: Other
Features: Hardwood Floor, On 3rd Floor
Bedroom4
Dimension: 13 x 13
Level: Other
Features: Hardwood Floor, On 3rd Floor
Bedroom5
Dimension: 12 x 14
Level: Upper
Features: Full Bath, Hardwood Floor
Formal Dining Room
Dimension: 12 x 14
Level: Upper
Features: Full Bath, Hardwood Floor
Family Room
Dimension: 12 x 14
Level: Upper
Features: Full Bath, Hardwood Floor
Office
Dimension: 12 x 14
Level: Upper
Features: Full Bath, Hardwood Floor
Studio Apt
Dimension: 12 x 14
Level: Upper
Features: Full Bath, Hardwood Floor
Living Room
Dimension: 12 x 14
Level: Upper
Features: Full Bath, Hardwood Floor
Library
Dimension: 12 x 14
Level: Upper
Features: Full Bath, Hardwood Floor
Kitchen
Dimension: 12 x 14
Level: Upper
Features: Full Bath, Hardwood Floor
Sun Room
Dimension: 12 x 14
Level: Upper
Features: Full Bath, Hardwood Floor
Media Room
Dimension: 12 x 14
Level: Upper
Features: Full Bath, Hardwood Floor
Primary BR Suite
Dimension: 12 x 14
Level: Upper
Features: Full Bath, Hardwood Floor
Fireplace Information
Has Fireplace
Fireplaces: 4
Basement Information
Has Basement
Full, Fully Finished
Exterior Details
Property Information
Total Heated Below Grade Square Feet: 1728
Total Heated Above Grade Square Feet: 5250
Year Built Source: Public Records
Year Built: 2009
Building Information
Foundation Type: Concrete
Roof: Asphalt Shingle
Architectural Style: Colonial
Exterior: Shed, Porch, Deck, Lighting, Stone Wall, Patio
Financial Details
Property Tax: $24,348
Tax Year: July 2023-June 2024
Assessed Value: $1,077,800
Utilities Details
Cooling Type: Central Air
Heating Type: Hot Air
Heating Fuel: Propane
Hot Water: 50 Gallon Tank
Sewage System: Septic
Water Source: Private Well, Shared Well










































