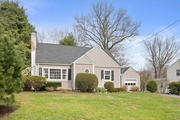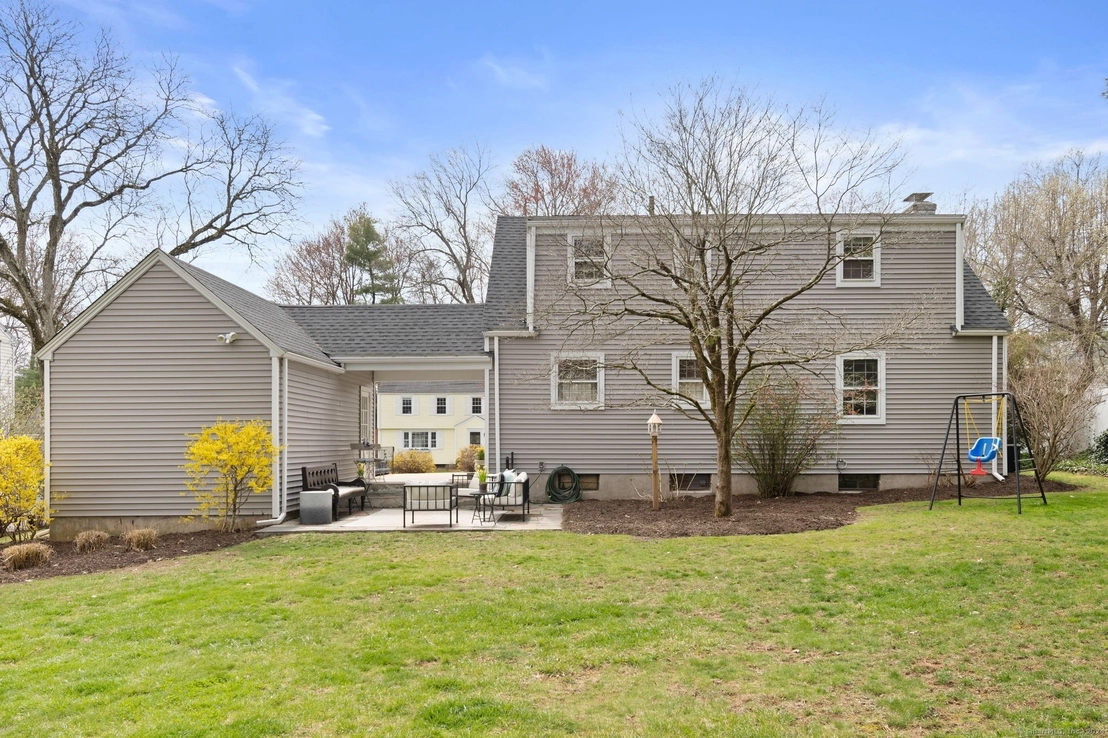







































1 /
40
Map
$395,000
●
House -
In Contract
14 Greensview Drive
West Hartford, Connecticut 06107
3 Beds
2 Baths,
1
Half Bath
1427 Sqft
$2,625
Estimated Monthly
$0
HOA / Fees
3.54%
Cap Rate
About This Property
This charming 3-bedroom Cape is nestled in a vibrant neighborhood
steps to Rockledge Golf Course and just two miles from West
Hartford Center. This home exudes warmth and brightness with its
inviting atmosphere, abundant natural light, and open staircase.
With modern colors, the spacious living areas offer plenty of room
for relaxation and entertaining. The living room features a large
window and built-in bookcases that surround the wood-burning
fireplace. The kitchen features bright white cabinets, updated
countertops, and backsplash. There is also an island adding
additional storage and seating. It is open to the dining room
creating a natural space to gather. The kitchen door leads to a
covered patio making coming and going from the detached garage a
breeze in inclement weather. The covered patio is a lovely space
for morning coffee and connects both the front and back yard. One
of three spacious bedrooms is located on the first floor and is
perfect for guests. The room has a large closet and a nook that can
easily accommodate a home office space. The first-floor powder room
is accessible from the hall and the bedroom and has a charming
built-in hutch. The second level features a full bath and two
bedrooms, the primary particularly spacious. The primary has two
closets and enough room to accommodate a desk and seating area or
large dressers. The backyard features a large patio, and the
.24-acre level lot is perfect for enjoying outdoor activities and
social gatherings.
Unit Size
1,427Ft²
Days on Market
-
Land Size
0.24 acres
Price per sqft
$277
Property Type
House
Property Taxes
$685
HOA Dues
-
Year Built
1953
Listed By
Last updated: 9 days ago (Smart MLS #24010300)
Price History
| Date / Event | Date | Event | Price |
|---|---|---|---|
| Apr 23, 2024 | In contract | - | |
| In contract | |||
| Apr 15, 2024 | Listed by William Raveis Real Estate | $395,000 | |
| Listed by William Raveis Real Estate | |||
| Jun 5, 2019 | No longer available | - | |
| No longer available | |||
| Jun 4, 2019 | Sold to James D Wilson, Katherine G... | $269,900 | |
| Sold to James D Wilson, Katherine G... | |||
| Apr 12, 2019 | Listed by William Raveis Real Estate | $269,900 | |
| Listed by William Raveis Real Estate | |||
Property Highlights
Garage
Air Conditioning
Fireplace
Parking Details
Has Garage
Garage Spaces: 1
Garage Features: Detached Garage
Interior Details
Bedroom Information
Bedrooms: 3
Bathroom Information
Full Bathrooms: 1
Half Bathrooms: 1
Total Bathrooms: 2
Interior Information
Appliances: Oven/Range, Refrigerator, Washer, Dryer
Room Information
Total Rooms: 6
Laundry Room Info: Lower Level
Bedroom1
Dimension: 10.6 x 17
Level: Upper
Bedroom2
Dimension: 16.6 x 11.1
Level: Main
Half Bath
Dimension: 16.6 x 11.1
Level: Main
Dining Room
Dimension: 16.6 x 11.1
Level: Main
Full Bath
Dimension: 16.6 x 11.1
Level: Main
Fireplace Information
Has Fireplace
Fireplaces: 1
Basement Information
Has Basement
Full
Exterior Details
Property Information
Total Heated Above Grade Square Feet: 1427
Year Built Source: Public Records
Year Built: 1953
Building Information
Foundation Type: Concrete
Roof: Asphalt Shingle
Architectural Style: Cape Cod
Financial Details
Property Tax: $8,215
Tax Year: July 2023-June 2024
Assessed Value: $200,760
Utilities Details
Cooling Type: Central Air
Heating Type: Hot Air
Heating Fuel: Oil
Hot Water: Domestic
Sewage System: Public Sewer Connected
Water Source: Public Water Connected
Building Info
Overview
Building
Neighborhood
Zoning
Geography
Comparables
Unit
Status
Status
Type
Beds
Baths
ft²
Price/ft²
Price/ft²
Asking Price
Listed On
Listed On
Closing Price
Sold On
Sold On
HOA + Taxes
Sold
House
3
Beds
3
Baths
1,405 ft²
$299/ft²
$420,000
Jul 19, 2023
$420,000
Aug 21, 2023
$612/mo
Sold
House
3
Beds
2
Baths
1,443 ft²
$316/ft²
$456,000
Mar 21, 2024
$456,000
Apr 22, 2024
$708/mo
Sold
House
3
Beds
2
Baths
1,611 ft²
$289/ft²
$465,500
Sep 20, 2023
$465,500
Oct 17, 2023
$813/mo
Sold
House
3
Beds
2
Baths
1,594 ft²
$261/ft²
$415,500
Oct 13, 2023
$415,500
Nov 28, 2023
$615/mo
Sold
House
3
Beds
2
Baths
1,760 ft²
$228/ft²
$401,250
Jan 26, 2024
$401,250
Mar 15, 2024
$693/mo
Sold
House
4
Beds
2
Baths
1,215 ft²
$311/ft²
$378,450
Dec 6, 2023
$378,450
Feb 1, 2024
$575/mo
In Contract
House
3
Beds
2
Baths
1,358 ft²
$309/ft²
$419,900
Feb 2, 2024
-
$628/mo
In Contract
House
3
Beds
3
Baths
1,360 ft²
$287/ft²
$390,000
Mar 22, 2024
-
$653/mo
In Contract
House
3
Beds
2
Baths
1,688 ft²
$249/ft²
$419,900
Apr 16, 2024
-
$667/mo
In Contract
House
3
Beds
2
Baths
2,038 ft²
$162/ft²
$329,900
Apr 2, 2024
-
$636/mo
About West Hartford
Similar Homes for Sale
Nearby Rentals

$1,900 /mo
- 2 Beds
- 1 Bath
- 792 ft²

$1,900 /mo
- 2 Beds
- 1 Bath
- 900 ft²













































