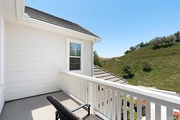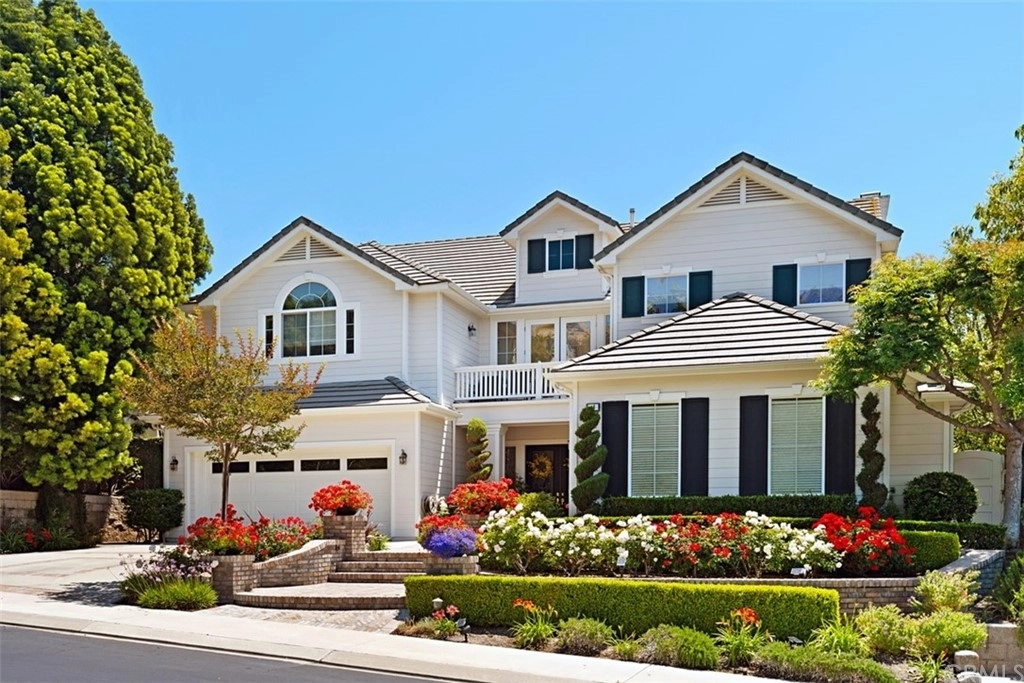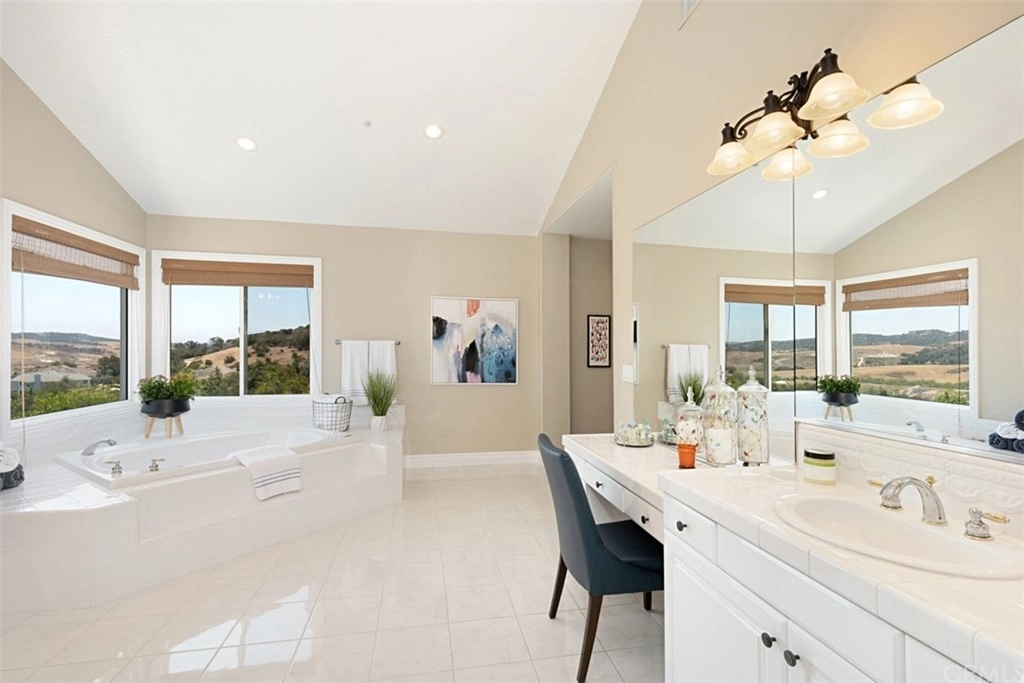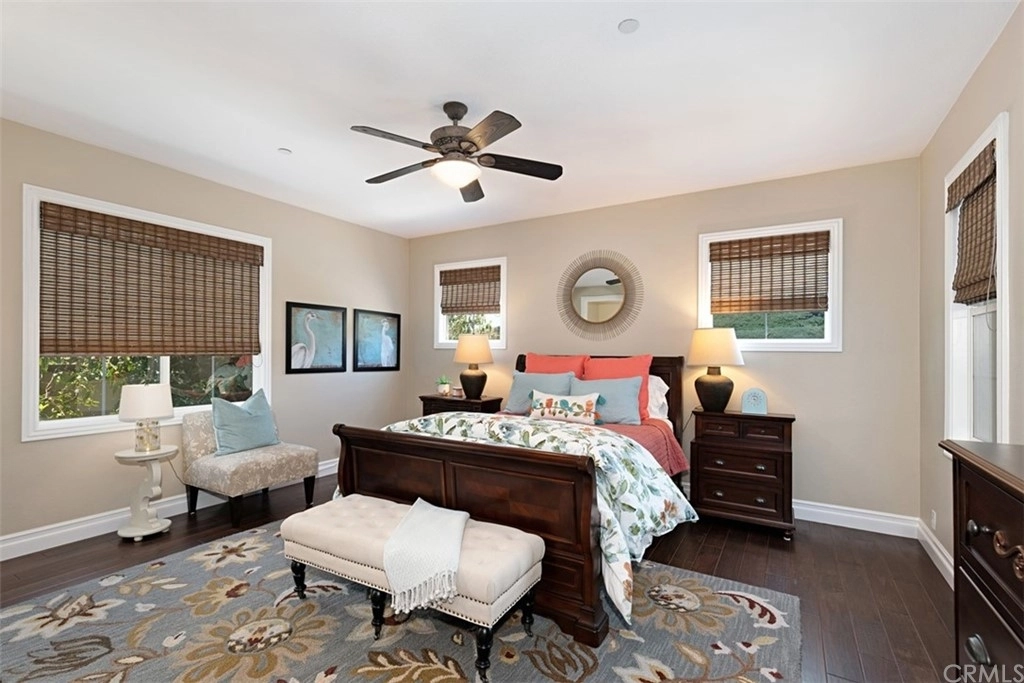





















































1 /
54
Map
$2,474,871*
●
House -
Off Market
14 Flat Iron Road
Coto de Caza, CA 92679
5 Beds
6 Baths,
1
Half Bath
4800 Sqft
$1,980,000 - $2,418,000
Reference Base Price*
12.55%
Since Nov 1, 2021
National-US
Primary Model
Sold Aug 05, 2021
$2,185,000
Seller
$1,748,000
by Hsbc Bank Usa
Mortgage Due Sep 01, 2051
Sold Jul 14, 2017
$1,510,500
Buyer
Seller
$1,057,350
by Jpmorgan Chase Bank Na
Mortgage Due Aug 01, 2047
About This Property
One of the most beautifully upgraded homes in the Oak View Tract.
This Toll Bros. Saddleback model home is approx. 4800 sq. ft. with
5 bedrooms, 5.5 baths and boasts panoramic east facing views.
Designer upgrade features includes hardwood floors, wainscotting
and custom wood moldings with a dramatic entry with two story
ceilings and the living room, dining room are adjacent bifold glass
doors that transition to a covered outdoor living room with
fireplace, outdoor television, spa with waterfalls and a BBQ bar
with granite countertops. This rare single loaded street captures
dramatic coto valley views and provides incredible enjoyment with a
state-of-the-art gourmet kitchen, entertainment bar, high end
Thermador appliances and updated cabinetry and stone countertops. A
guest room can be found on the second level as well as an oversized
laundry room with space for an additional refrigerator. Speakers
and state of the art controls for temperature, gardening plus a 240
V outlet for charging an electric car and includes Smart Home
Products - All controllable through Apps, 2 Emerson Sensi
Thermostats, Ring Doorbell and Chime, Rachio Sprinkler System with
Weather Intelligence and Smart Plug allows control of Fireplace in
Master Bedroom. This open floor plan has 4 full bedrooms with their
own baths and the large master bedroom captures Coto Valley Views
and includes a spacious retreat, fireplace, a large closet and
master bath. This sophisticated, tastefully decorated and highly
upgraded home provides a "turn-key" and immaculate entertainment
setting ready to enjoy!
The manager has listed the unit size as 4800 square feet.
The manager has listed the unit size as 4800 square feet.
Unit Size
4,800Ft²
Days on Market
-
Land Size
0.21 acres
Price per sqft
$458
Property Type
House
Property Taxes
-
HOA Dues
-
Year Built
2002
Price History
| Date / Event | Date | Event | Price |
|---|---|---|---|
| Oct 6, 2021 | No longer available | - | |
| No longer available | |||
| Aug 5, 2021 | Sold to Brian H Delemos, Lemos Raqu... | $2,185,000 | |
| Sold to Brian H Delemos, Lemos Raqu... | |||
| Jul 8, 2021 | In contract | - | |
| In contract | |||
| Jul 3, 2021 | Price Decreased |
$2,199,000
↓ $200K
(8.3%)
|
|
| Price Decreased | |||
| Jun 26, 2021 | Relisted | $2,399,000 | |
| Relisted | |||
Show More

Property Highlights
Fireplace
Air Conditioning
Garage

























































