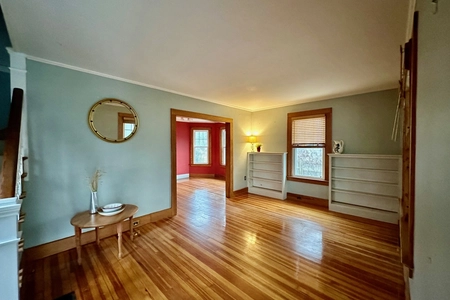






































1 /
39
Map
$549,000
●
House -
In Contract
14 Bryan Road
Branford, Connecticut 06405
4 Beds
2 Baths,
1
Half Bath
1540 Sqft
$3,184
Estimated Monthly
$0
HOA / Fees
6.58%
Cap Rate
About This Property
Welcome to 14 Bryan Road! From the moment you enter this home, the
charm and charachter will captivate you! A spacious three season
porch will greet you and lead you into an inviting foyer with a
built in deacons bench with storage. Enter the Formal LR with
french doors, HW floors, fireplace with original leaded windows on
either side. Formal DR with HW floors has atrium door to deck and
private yard. Remodeled kitchen with granite counters has great
cabinet & work space in the adjoining "butler's pantry" area.
Powder room off kitchen completes the first floor. Second floor
offers four spacious BRs and full bath also remodeled. Side entry
from driveway leads into a mudroom area and access to first floor
or basement - laundry area and storage in basement. Back yard is
partially fenced in and tree lined, perfect for summer entertaining
on the deck or by the firepit! Parker Memorial Park (Branford
Point) is less than a mile away, train station close by as is
Branford Center
Unit Size
1,540Ft²
Days on Market
-
Land Size
0.13 acres
Price per sqft
$356
Property Type
House
Property Taxes
$488
HOA Dues
-
Year Built
1920
Listed By

Last updated: 2 months ago (Smart MLS #24004689)
Price History
| Date / Event | Date | Event | Price |
|---|---|---|---|
| Apr 7, 2024 | In contract | - | |
| In contract | |||
| Apr 4, 2024 | Relisted | $549,000 | |
| Relisted | |||
| Mar 26, 2024 | In contract | - | |
| In contract | |||
| Mar 20, 2024 | Listed by RE/MAX Alliance | $549,000 | |
| Listed by RE/MAX Alliance | |||
| Dec 28, 2020 | Sold to Christina E Cahill | $380,000 | |
| Sold to Christina E Cahill | |||
Show More

Property Highlights
Garage
Fireplace
Parking Details
Has Garage
Garage Spaces: 1
Garage Features: Detached Garage, Driveway
Total Parking Spaces: 3
Interior Details
Bedroom Information
Bedrooms: 4
Bathroom Information
Full Bathrooms: 1
Half Bathrooms: 1
Total Bathrooms: 2
Interior Information
Interior Features: Cable - Available, Open Floor Plan
Appliances: Gas Range, Range Hood, Refrigerator, Dishwasher, Washer, Dryer
Room Information
Total Rooms: 7
Laundry Room Info: Lower Level
Additional Rooms: Foyer, Mud Room
Bedroom1
Dimension: 10 x 10
Level: Upper
Features: Hardwood Floor
Bedroom2
Dimension: 10 x 12
Level: Upper
Features: Hardwood Floor
Bedroom3
Dimension: 8 x 11
Level: Upper
Features: Hardwood Floor
Living Room
Dimension: 8 x 11
Level: Upper
Features: Hardwood Floor
Kitchen
Dimension: 8 x 11
Level: Upper
Features: Hardwood Floor
Other
Dimension: 8 x 11
Level: Upper
Features: Hardwood Floor
Primary Bedroom
Dimension: 8 x 11
Level: Upper
Features: Hardwood Floor
Fireplace Information
Has Fireplace
Fireplaces: 1
Basement Information
Has Basement
Full, Unfinished
Exterior Details
Property Information
Total Heated Above Grade Square Feet: 1540
Year Built Source: Public Records
Year Built: 1920
Building Information
Foundation Type: Stone
Roof: Asphalt Shingle
Architectural Style: Colonial
Exterior: Grill, Sidewalk, Porch, Deck
Financial Details
Property Tax: $5,852
Tax Year: July 2023-June 2024
Assessed Value: $195,800
Utilities Details
Cooling Type: Ceiling Fans, Window Unit
Heating Type: Hot Water
Heating Fuel: Natural Gas
Hot Water: Natural Gas, Domestic
Sewage System: Public Sewer Connected
Water Source: Public Water Connected
Building Info
Overview
Building
Neighborhood
Geography
Comparables
Unit
Status
Status
Type
Beds
Baths
ft²
Price/ft²
Price/ft²
Asking Price
Listed On
Listed On
Closing Price
Sold On
Sold On
HOA + Taxes
Sold
House
3
Beds
2
Baths
1,040 ft²
$529/ft²
$550,000
Jul 14, 2023
$550,000
Aug 14, 2023
$528/mo
Sold
House
2
Beds
1
Bath
1,040 ft²
$505/ft²
$525,000
Jun 1, 2023
$525,000
Jun 22, 2023
$444/mo
Sold
Multifamily
5
Beds
3
Baths
1,676 ft²
$271/ft²
$455,000
Aug 22, 2023
$455,000
Sep 27, 2023
$512/mo
Sold
Multifamily
5
Beds
2
Baths
2,220 ft²
$221/ft²
$490,000
Aug 21, 2023
$490,000
Dec 28, 2023
$431/mo
In Contract
House
2
Beds
1
Bath
1,059 ft²
$463/ft²
$489,900
Mar 25, 2024
-
$472/mo
In Contract
Condo
2
Beds
2
Baths
1,351 ft²
$440/ft²
$595,000
Mar 4, 2024
-
$1,221/mo











































