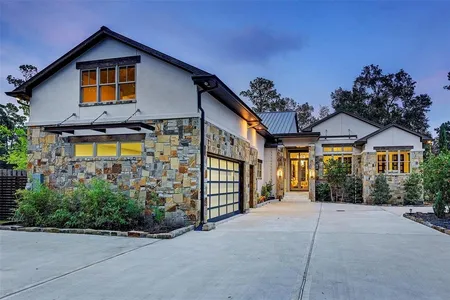

















































1 /
48
Floor Plans
Map
$1,950,000
●
House -
For Sale
14 1/2 W Shady Lane
Houston, TX 77063
5 Beds
5 Baths,
2
Half Baths
6577 Sqft
$12,216
Estimated Monthly
$52
HOA / Fees
0.41%
Cap Rate
About This Property
Fantastic opportunity to purchase a custom built home with an acre
lot on a quiet, tree lined drive! This unique home boasts a ground
floor living floorplan with fantastic entertainment potential as
well as a ground floor primary bedroom with excellent closet space.
Spacious foyer blends into the living room with green views of the
front grounds and backyard with beautiful pool. Updated kitchen
enjoys a stainless steel appliance package, large island, custom
cabinetry, and serving counter to the family room with fantastic
views of the backyard. Four secondary bedrooms upstairs share 2
full bathrooms and a flex room. Detached guest house has a ground
floor gym room with half bath and a guest suite with kitchen and
full bathroom upstairs. Inviting pool in the backyard enjoys
fantastic privacy, heated spa, and a soothing rock water feature.
Fully gated property, generator installed, robust security system,
well maintained, and move-in ready!
Unit Size
6,577Ft²
Days on Market
25 days
Land Size
1.00 acres
Price per sqft
$296
Property Type
House
Property Taxes
$2,589
HOA Dues
$52
Year Built
1968
Listed By
Last updated: 25 days ago (HAR #89973527)
Price History
| Date / Event | Date | Event | Price |
|---|---|---|---|
| Apr 5, 2024 | No longer available | - | |
| No longer available | |||
| Apr 4, 2024 | Listed by Martha Turner Sotheby's International Realty | $1,950,000 | |
| Listed by Martha Turner Sotheby's International Realty | |||
| Mar 13, 2024 | Price Decreased |
$1,950,000
↓ $150K
(7.1%)
|
|
| Price Decreased | |||
| Feb 3, 2024 | Price Decreased |
$2,100,000
↓ $150K
(6.7%)
|
|
| Price Decreased | |||
| Oct 4, 2023 | Listed by Martha Turner Sotheby's International Realty | $2,250,000 | |
| Listed by Martha Turner Sotheby's International Realty | |||



|
|||
|
Fantastic opportunity to purchase a custom built home with an acre
lot on a quiet, tree lined drive! This unique home boasts a ground
floor living floorplan with fantastic entertainment potential as
well as a ground floor primary bedroom with excellent closet space.
Spacious foyer blends into the living room with green views of the
front grounds and backyard with beautiful pool. Updated kitchen
enjoys a stainless steel appliance package, large island, custom
cabinetry, and serving counter…
|
|||
Property Highlights
Air Conditioning
Fireplace
Parking Details
Carport: 1 Spaces
Carport Features: Attached Carport
Interior Details
Bedroom Information
Bedrooms: 5
Bedrooms: En-Suite Bath, Primary Bed - 1st Floor, Walk-In Closet
Bathroom Information
Full Bathrooms: 3
Half Bathrooms: 2
Master Bathrooms: 0
Interior Information
Interior Features: Alarm System - Owned, Crown Molding, Formal Entry/Foyer, High Ceiling, Window Coverings, Wired for Sound
Laundry Features: Electric Dryer Connections, Washer Connections
Kitchen Features: Butler Pantry, Instant Hot Water, Island w/ Cooktop, Kitchen open to Family Room, Pantry, Soft Closing Cabinets, Soft Closing Drawers, Under Cabinet Lighting, Walk-in Pantry
Flooring: Concrete, Stone, Tile
Fireplaces: 2
Fireplace Features: Gaslog Fireplace
Living Area SqFt: 6577
Exterior Details
Property Information
Ownership Type: Full Ownership
Year Built: 1990
Year Built Source: Appraisal District
Construction Information
Home Type: Single-Family
Architectural Style: Contemporary/Modern
Construction materials: Stucco
Foundation: Slab
Roof: Composition
Building Information
Exterior Features: Back Yard Fenced, Detached Gar Apt /Quarters, Fully Fenced, Patio/Deck, Private Driveway, Spa/Hot Tub, Sprinkler System
Lot Information
Lot size: 1
Financial Details
Total Taxes: $31,068
Tax Year: 2022
Tax Rate: 2.2019
Parcel Number: 072-084-000-0014
Compensation Disclaimer: The Compensation offer is made only to participants of the MLS where the listing is filed
Compensation to Buyers Agent: 3%
Utilities Details
Heating Type: Central Gas
Cooling Type: Central Electric
Sewer Septic: Public Sewer, Public Water
Location Details
Location: From BW-8, head East on Westheimer. W Shady Ln will be a small street on your left, turn onto W Shady Ln and head towards the end of the street, home will be on your left. 14 1/2 W Shady will not show up on google maps, use street #14 to get close.
Subdivision: Piney Point Estates
HOA Details
HOA Fee: $625
HOA Fee Pay Schedule: Annually
Building Info
Overview
Building
Neighborhood
Geography
Comparables
Unit
Status
Status
Type
Beds
Baths
ft²
Price/ft²
Price/ft²
Asking Price
Listed On
Listed On
Closing Price
Sold On
Sold On
HOA + Taxes
House
5
Beds
7
Baths
6,250 ft²
$1,799,000
Aug 2, 2021
$1,620,000 - $1,978,000
Jan 12, 2022
$3,150/mo
House
4
Beds
6
Baths
5,488 ft²
$1,500,000
Dec 19, 2018
$1,350,000 - $1,650,000
Feb 22, 2019
$3,197/mo
Active
House
4
Beds
4
Baths
4,160 ft²
$529/ft²
$2,200,000
Nov 10, 2023
-
$2,033/mo
























































