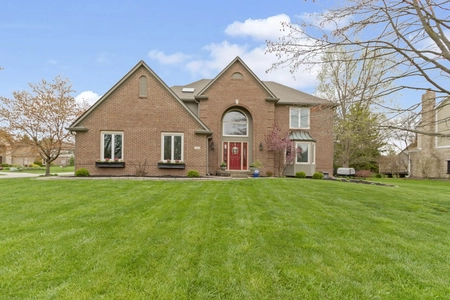


































1 /
35
Map
$540,000 - $660,000
●
House -
In Contract
13958 Silver Stream Drive
Carmel, IN 46032
4 Beds
3.5 Baths,
1
Half Bath
3632 Sqft
Sold Sep 04, 2019
$398,900
$319,120
by Indiana Members Cu
Mortgage Due Sep 01, 2049
Sold Oct 08, 2012
$275,800
Seller
$281,699
by Langdon Mortgage Co Inc
Mortgage Due Oct 01, 2042
About This Property
Nestled in the heart of one of the state's most sought-after cities
to live in, this charming residence offers the perfect blend of
space, comfort, and modern amenities. This home boasts timeless
appeal and thoughtful design. The living room exudes a warm and
inviting atmosphere, complete with a cozy fireplace. Retreat to the
master suite where relaxation awaits. Pamper yourself in the
luxurious master bath, complete with a convenient walk-in closet,
providing plenty of storage for all your wardrobe essentials. With
four bedrooms and four baths, there's plenty of room for the whole
family. Need additional space for entertaining or relaxation? Look
no further than the beautifully finished basement that provides
additional living space. - ADT Security System installed in
2019 - Water softener, water heater, and thermal expansion tank
replaced in 2019 - Sump Pump - primary replaced in 2019; backup
sump pump replaced in 2022 - Sewer Repairs - new sewer ejector pump
and shut off value to bring up to code in 2019 - Interior painted
(trim, ceiling, walls, doors) in 2019 - Kitchen windows replaced in
2020; majority of other windows replaced in 2017 - Master bathroom
skylight replaced in 2020 - Master bathroom shower tile floor
replaced in 2021 - Kitchen and family room blinds replaced in 2021
- New kitchen refrigerator in 2021 - All gutters replaced in 2021 -
New dishwasher in 2023 - ADT Security System installed in
2019 - Water softener, water heater, and thermal expansion tank
replaced in 2019 - Sump Pump - primary replaced in 2019; backup
sump pump replaced in 2022 new sewer ejector pump and shut
off value to bring up to code in 2019 - Interior painted (trim,
ceiling, walls, doors) in 2019 - Kitchen windows replaced in 2020;
majority of other windows replaced in 2017 - Master bathroom
skylight replaced in 2020 - Master bathroom shower tile floor
replaced in 2021 - Kitchen and family room blinds replaced in 2021
- New kitchen refrigerator in 2021 - New Dishwasher 2023
The manager has listed the unit size as 3632 square feet.
The manager has listed the unit size as 3632 square feet.
Unit Size
3,632Ft²
Days on Market
-
Land Size
0.32 acres
Price per sqft
$165
Property Type
House
Property Taxes
-
HOA Dues
$600
Year Built
1986
Listed By
Price History
| Date / Event | Date | Event | Price |
|---|---|---|---|
| Apr 14, 2024 | In contract | - | |
| In contract | |||
| Apr 10, 2024 | Listed | $600,000 | |
| Listed | |||
| Sep 8, 2019 | No longer available | - | |
| No longer available | |||
| Sep 4, 2019 | Sold to Kathleen Mcclure, Steven Ra... | $398,900 | |
| Sold to Kathleen Mcclure, Steven Ra... | |||
| Jul 26, 2019 | Price Increased |
$398,900
↑ $6K
(1.5%)
|
|
| Price Increased | |||
Show More

Property Highlights
Fireplace
Air Conditioning
Interior Details
Fireplace Information
Fireplace
Basement Information
Basement
Exterior Details
Exterior Information
Brick
Cedar Siding
Building Info
Overview
Building
Neighborhood
Geography
Comparables
Unit
Status
Status
Type
Beds
Baths
ft²
Price/ft²
Price/ft²
Asking Price
Listed On
Listed On
Closing Price
Sold On
Sold On
HOA + Taxes
Active
House
4
Beds
2.5
Baths
3,306 ft²
$181/ft²
$600,000
Apr 11, 2024
-
$600/mo
In Contract
House
5
Beds
3
Baths
2,729 ft²
$229/ft²
$625,000
Mar 21, 2024
-
$425/mo







































