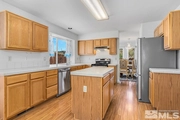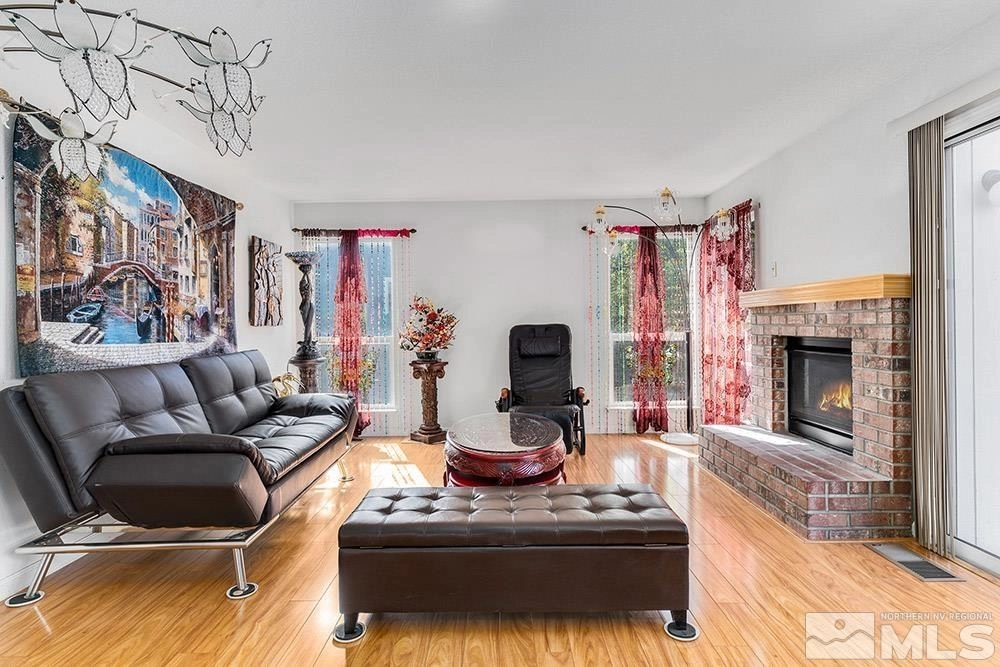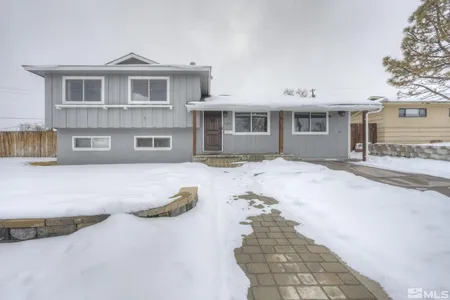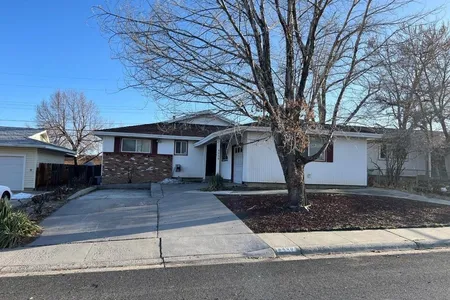


















1 /
19
Map
$585,412*
●
House -
Off Market
1393 Mistyridge Court
Reno, NV 89523
4 Beds
3 Baths,
1
Half Bath
2169 Sqft
$473,000 - $577,000
Reference Base Price*
11.51%
Since Dec 1, 2021
National-US
Primary Model
Sold Dec 02, 2021
$540,000
$360,000
by Us Bank Na
Mortgage Due Jan 01, 2052
Sold Oct 17, 2011
$180,000
Seller
About This Property
Luxury, waterproof plank vinyl in all bathrooms. New interior paint
thru-out main level. Mature, easy maintenance landscaping in front.
Wonderful large backyard ready for your perfect landscape design.
Conveniently located to close walking path, Summit Ridge Park, easy
access to downtown or Truckee, UNR & Airport, abundant shopping,
restaurants, retail, etc. W/minor exceptions first
opportunity to view is 10/30. Property has been a second home
for sellers, sold in as is condition. Seller to review
offers after 5:00pm Monday. Seller reserves the right to
accept an offer pervious to that time and date. Please observe all
Covid-19 safety protocols. The home will not be sanitized between
showings.
The manager has listed the unit size as 2169 square feet.
The manager has listed the unit size as 2169 square feet.
Unit Size
2,169Ft²
Days on Market
-
Land Size
0.58 acres
Price per sqft
$242
Property Type
House
Property Taxes
$244
HOA Dues
-
Year Built
1994
Price History
| Date / Event | Date | Event | Price |
|---|---|---|---|
| Dec 2, 2021 | Sold to Krystal Peterson, Todd Pete... | $540,000 | |
| Sold to Krystal Peterson, Todd Pete... | |||
| Nov 3, 2021 | No longer available | - | |
| No longer available | |||
| Sep 29, 2021 | Listed | $525,000 | |
| Listed | |||
Property Highlights
Fireplace
Garage
With View
Building Info
Overview
Building
Neighborhood
Zoning
Geography
Comparables
Unit
Status
Status
Type
Beds
Baths
ft²
Price/ft²
Price/ft²
Asking Price
Listed On
Listed On
Closing Price
Sold On
Sold On
HOA + Taxes
Active
House
4
Beds
3.5
Baths
3,114 ft²
$198/ft²
$615,000
Feb 23, 2023
-
$240/mo


























