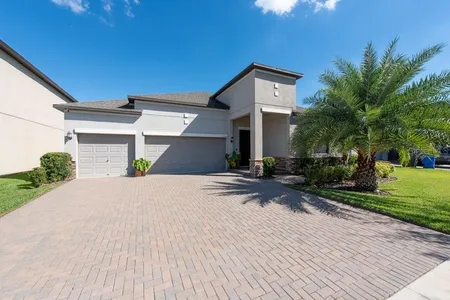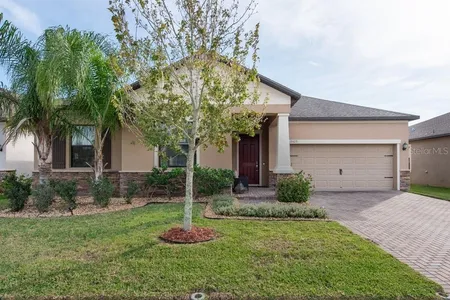$590,000
●
House -
Off Market
13920 Galway Sand ROAD
RIVERVIEW, FL 33579
4 Beds
3 Baths,
1
Half Bath
2597 Sqft
$3,338
Estimated Monthly
$4
HOA / Fees
4.41%
Cap Rate
About This Property
LIVE THE FLORIDA LIFESTYLE IN THIS HIGHLY DESIRABLE OPEN CONCEPT
(PULTE'S DOCKSIDE PLAN), 4 BEDROOM/2.5 BATH FLOOR PLAN PERFECT FOR
FAMILY GATHERINGS AND ENTERTAINING YOUR SPECIAL GUESTS. THIS
UNIQUE HOME INCLUDES YOUR VERY OWN PROFESSIONALLY-DESIGNED
RESORT-STYLE SALT WATER POOL BACKING UP TO A PRIVATE CONSERVATION
VIEW. POOL IS COMPLETELY ENCLOSED WITH POOL CAGE AND COMES
WITH 35X10 LANAI WITH SHELL LOCK POOL DECKING, 3' TO 6' DEPTH, 5X10
SUNSHELF, 2 LED BUBBLERS, AND 2 FOUNTAINS. AN ABOVE GROUND
SPA IS ALSO INCLUDED AND AN EXTRA ELECTRICAL OUTLET HAS BEEN ADDED
IN THE SUNNING AND BAR-B-Q SPACE. YOU WILL LOVE THE MANY
SUPERIOR UPGRADES THAT COME WITH THIS HOME SUCH AS: THREE
POCKET SLIDING GLASS DOORS THAT OPEN UP FROM THE LIVING ROOM TO
YOUR PRIVATE POOL OASIS, INTERIOR 9' CEILINGS WITH UPGRADED CEILING
FANS, 8' INTERIOR 2-PANEL DOORS, 5 1/4" BASEBOARDS AND CROWN
MOULDING THROUGHOUT, MAIN BEDROOM TRAY CEILING, MAIN BEDROOM 13'X9'
SITTING AREA WITH SLIDING GLASS DOORS FOR YOUR PRIVATE ACCESS TO
THE LANAI AND POOL, GRANITE COUNTER TOPS IN KITCHEN AND BATHROOMS,
ENSUITE TO MAIN BEDROOM INCLUDES UPGRADED CABINETS AND DOUBLE
VANITIES AND LARGE WALK IN SHOWER WITH UPGRADED WALL TILE, SUPER
SIZED WALK IN CLOSET IN MAIN BEDROOM, NEST PROGRAMMABLE THERMOSTAT,
EXTENDED KITCHEN ISLAND, KITCHEN PENDANT LIGHTING, UPGRADED KITCHEN
SINK FAUCET, LARGE WALK-IN PANTRY, STAINLESS STEEL APPLIANCES,
ELECTRICAL FLOOR OUTLET IN LIVING ROOM, SURROUND SOUND IN LIVING
ROOM, ROOF SOLAR PANELS FOR ENERGY EFFICIENCY, ETHERNET
WIRING AVAILABLE, GERMICIDAL UV LIGHT SYSTEM ADDED TO A/C FOR WHOLE
HOUSE AIR TREATMENT, GARAGE ATTIC STAIRS, 3-CAR GARAGE FOR VEHICLES
OR EXTRA STORAGE SPACE, DECORATIVE FLAGSTONE ON COLUMNS AT FRONT
ELEVATION, GUTTERS, HURRICANE SHUTTERS, VINYL FENCING, SCREENED
ENCLOSED FRONCH PORCH, AND SO MUCH MORE! COMMUNITY OFFERS A
COMMUNITY POOL, BASKETBALL COURTS, AND A PLAYGROUND, DOG PARK AND
CLUBHOUSE. RIDE BIKES OR STROLL THE SOUTH FORK COMMUNITY.
HOME IS LOCATED APPROXIMATELY 5 MILES FROM I-75 FOR EASY
ACCESS TO BEACHES, DOWNTOWN TAMPA, AND MACDILL AFB. ALSO
LOCATED WITHIN CLOSE PROXIMITY TO SCHOOLS, SHOPPING, RESTAURANTS,
AND THE TAMPA AIRPORT.
Unit Size
2,597Ft²
Days on Market
51 days
Land Size
0.18 acres
Price per sqft
$231
Property Type
House
Property Taxes
$392
HOA Dues
$4
Year Built
2018
Last updated: 6 months ago (Stellar MLS #O6154095)
Price History
| Date / Event | Date | Event | Price |
|---|---|---|---|
| Jan 25, 2024 | Sold to Lisa A Martoccia, Richard P... | $590,000 | |
| Sold to Lisa A Martoccia, Richard P... | |||
| Nov 29, 2023 | In contract | - | |
| In contract | |||
| Nov 8, 2023 | Listed by CHARLES RUTENBERG REALTY ORLANDO | $599,000 | |
| Listed by CHARLES RUTENBERG REALTY ORLANDO | |||
| Dec 14, 2018 | Sold to Christopher Seth Peterson, ... | $338,100 | |
| Sold to Christopher Seth Peterson, ... | |||
| Apr 1, 2016 | Sold to Home Corporation Pulte | $100 | |
| Sold to Home Corporation Pulte | |||
Property Highlights
Garage
Air Conditioning
Building Info
Overview
Building
Neighborhood
Zoning
Geography
Comparables
Unit
Status
Status
Type
Beds
Baths
ft²
Price/ft²
Price/ft²
Asking Price
Listed On
Listed On
Closing Price
Sold On
Sold On
HOA + Taxes
House
4
Beds
3
Baths
2,294 ft²
$238/ft²
$544,900
Oct 12, 2023
$544,900
Nov 27, 2023
$761/mo
House
4
Beds
3
Baths
2,600 ft²
$187/ft²
$485,000
Aug 18, 2023
$485,000
Oct 10, 2023
$624/mo
House
4
Beds
3
Baths
2,537 ft²
$199/ft²
$505,000
Jun 27, 2023
$505,000
Aug 31, 2023
$667/mo
House
4
Beds
3
Baths
2,502 ft²
$200/ft²
$500,000
Jun 12, 2023
$500,000
Oct 10, 2023
$309/mo
House
5
Beds
3
Baths
3,261 ft²
$192/ft²
$625,000
Oct 4, 2023
$625,000
Dec 4, 2023
$555/mo
House
6
Beds
3
Baths
3,065 ft²
$173/ft²
$531,000
Aug 1, 2023
$531,000
Nov 13, 2023
$789/mo
Active
House
4
Beds
4
Baths
2,826 ft²
$203/ft²
$574,900
Jun 12, 2023
-
$898/mo
In Contract
House
4
Beds
4
Baths
2,824 ft²
$172/ft²
$485,000
Aug 23, 2023
-
$711/mo
Active
House
4
Beds
3
Baths
2,714 ft²
$202/ft²
$549,000
Dec 28, 2023
-
$865/mo
Active
House
4
Beds
3
Baths
2,472 ft²
$222/ft²
$550,000
Dec 6, 2023
-
$679/mo
Active
House
4
Beds
3
Baths
2,748 ft²
$191/ft²
$525,000
Oct 24, 2023
-
$628/mo
Active
House
5
Beds
3
Baths
2,980 ft²
$211/ft²
$630,000
Nov 28, 2023
-
$838/mo
About Riverview
Similar Homes for Sale

$630,000
- 5 Beds
- 3 Baths
- 2,980 ft²

$525,000
- 4 Beds
- 3 Baths
- 2,748 ft²
Nearby Rentals

$2,500 /mo
- 3 Beds
- 2 Baths
- 2,018 ft²

$2,500 /mo
- 3 Beds
- 2.5 Baths
- 1,887 ft²








































































































































