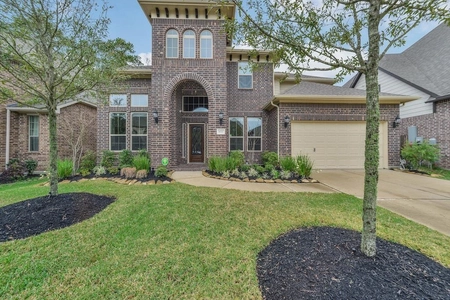









































1 /
42
Map
$515,000
●
House -
In Contract
13915 Tallheath Court
Houston, TX 77044
4 Beds
4 Baths,
1
Half Bath
3381 Sqft
$3,289
Estimated Monthly
$78
HOA / Fees
4.04%
Cap Rate
About This Property
Wow! Cul-de-sac Living at its finest. Come see this immaculately
maintained Home with so many new or recently upgraded features.
Walk on Real Wood Floors throughout. NO CARPET. 3 car garage.
Spacious Open Concept, w/ Media, Study, Large Kitchen, walk-in
pantry. Summer is approaching so enjoy your New Diamond Brite
Plaster POOL 2020. Feel secure for years to come with your New Roof
June 2023. A must in Houston...New HVAC & Heating unit Oct 2022.
Enjoy your daily showers and spas with the New Hot Water
Heater 2020. Your home looks great with the New Exterior Paint
2022. Privacy is a must - New back fence 2022. Drainage is
critical for the life of your home - New French Drains in Backyard
2022. Be your Chef with your New Oven & Microwave 2022. Enjoy
evenings and Holidays with New programmable Recess Exterior Recess
Lighting 2022. Keep your yard looking great and healthy with your
New Sprinkler control box and heads 2020. All Bathrooms
include new toilets, seals, & water lines 2020.
Unit Size
3,381Ft²
Days on Market
-
Land Size
0.20 acres
Price per sqft
$152
Property Type
House
Property Taxes
$682
HOA Dues
$78
Year Built
2008
Listed By
Last updated: 18 days ago (HAR #38475942)
Price History
| Date / Event | Date | Event | Price |
|---|---|---|---|
| May 16, 2024 | In contract | - | |
| In contract | |||
| Apr 26, 2024 | Listed by RE/MAX Associates Northeast | $515,000 | |
| Listed by RE/MAX Associates Northeast | |||
| Nov 20, 2019 | Sold to Jack Holmes | $384,800 | |
| Sold to Jack Holmes | |||
| May 7, 2014 | Sold to Maria Janete Felicia | $292,100 | |
| Sold to Maria Janete Felicia | |||
Property Highlights
Air Conditioning
Fireplace
Parking Details
Has Garage
Garage Features: Attached Garage, Oversized Garage, Tandem
Garage: 3 Spaces
Interior Details
Bedroom Information
Bedrooms: 4
Bedrooms: Primary Bed - 1st Floor, Walk-In Closet
Bathroom Information
Full Bathrooms: 3
Half Bathrooms: 1
Master Bathrooms: 0
Interior Information
Interior Features: High Ceiling, Prewired for Alarm System, Refrigerator Included, Washer Included, Window Coverings, Wired for Sound
Laundry Features: Electric Dryer Connections, Gas Dryer Connections, Washer Connections
Kitchen Features: Breakfast Bar, Island w/o Cooktop, Kitchen open to Family Room, Pantry, Walk-in Pantry
Flooring: Tile, Wood
Fireplaces: 1
Fireplace Features: Gaslog Fireplace
Living Area SqFt: 3381
Exterior Details
Property Information
Ownership Type: Full Ownership
Year Built: 2008
Year Built Source: Appraisal District
Construction Information
Home Type: Single-Family
Architectural Style: Traditional
Construction materials: Brick, Cement Board
Foundation: Slab
Roof: Composition
Building Information
Exterior Features: Back Yard, Back Yard Fenced, Covered Patio/Deck, Sprinkler System, Subdivision Tennis Court
Lot Information
Lot size: 0.2004
Financial Details
Total Taxes: $8,186
Tax Year: 2023
Tax Rate: 2.0302
Parcel Number: 128-879-002-0019
Compensation Disclaimer: The Compensation offer is made only to participants of the MLS where the listing is filed
Compensation to Buyers Agent: 3%
Utilities Details
Utilities District: 1
Heating Type: Central Gas
Cooling Type: Central Electric
Sewer Septic: Water District
Location Details
Location: B-8 to WLH Pkwy to Deussen Pkwy to Sunny Heath Ln to Summer Knoll Ln to Castle Cove Ln to Tallheath Ct.
Subdivision: Summerwood
HOA Details
Other Fee: $375
HOA Fee: $930
HOA Fee Includes: Clubhouse, Grounds, Recreational Facilities
HOA Fee Pay Schedule: Annually
Building Info
Overview
Building
Neighborhood
Geography
Comparables
Unit
Status
Status
Type
Beds
Baths
ft²
Price/ft²
Price/ft²
Asking Price
Listed On
Listed On
Closing Price
Sold On
Sold On
HOA + Taxes
House
4
Beds
4
Baths
3,340 ft²
$437,000
Jul 14, 2021
$394,000 - $480,000
Aug 27, 2021
$822/mo
House
4
Beds
3
Baths
3,047 ft²
$449,995
Jun 8, 2023
$405,000 - $493,000
Aug 16, 2023
$936/mo
House
4
Beds
4
Baths
3,646 ft²
$455,000
May 4, 2022
$410,000 - $500,000
Aug 9, 2022
$811/mo
House
4
Beds
3
Baths
3,547 ft²
$412,500
Nov 13, 2021
$371,000 - $453,000
Jan 27, 2022
$866/mo
House
4
Beds
4
Baths
3,413 ft²
$430,000
Jul 11, 2023
$387,000 - $473,000
Sep 1, 2023
$910/mo
House
4
Beds
4
Baths
3,456 ft²
$419,500
Jun 4, 2022
$378,000 - $460,000
Aug 23, 2022
$778/mo
In Contract
House
4
Beds
4
Baths
3,314 ft²
$140/ft²
$464,900
Apr 15, 2024
-
$736/mo
Active
House
4
Beds
4
Baths
3,425 ft²
$158/ft²
$539,900
Mar 12, 2024
-
$792/mo
Active
House
4
Beds
4
Baths
3,420 ft²
$134/ft²
$459,000
May 1, 2024
-
$777/mo
Active
House
4
Beds
4
Baths
3,382 ft²
$133/ft²
$448,985
May 15, 2024
-
$743/mo
Active
House
4
Beds
4
Baths
3,343 ft²
$139/ft²
$465,000
May 9, 2024
-
$764/mo
Active
House
4
Beds
4
Baths
3,491 ft²
$139/ft²
$485,000
May 5, 2024
-
$810/mo
About Lake Houston
Similar Homes for Sale
Nearby Rentals

$2,600 /mo
- 5 Beds
- 3 Baths
- 2,784 ft²

$2,700 /mo
- 4 Beds
- 2 Baths
- 2,570 ft²













































