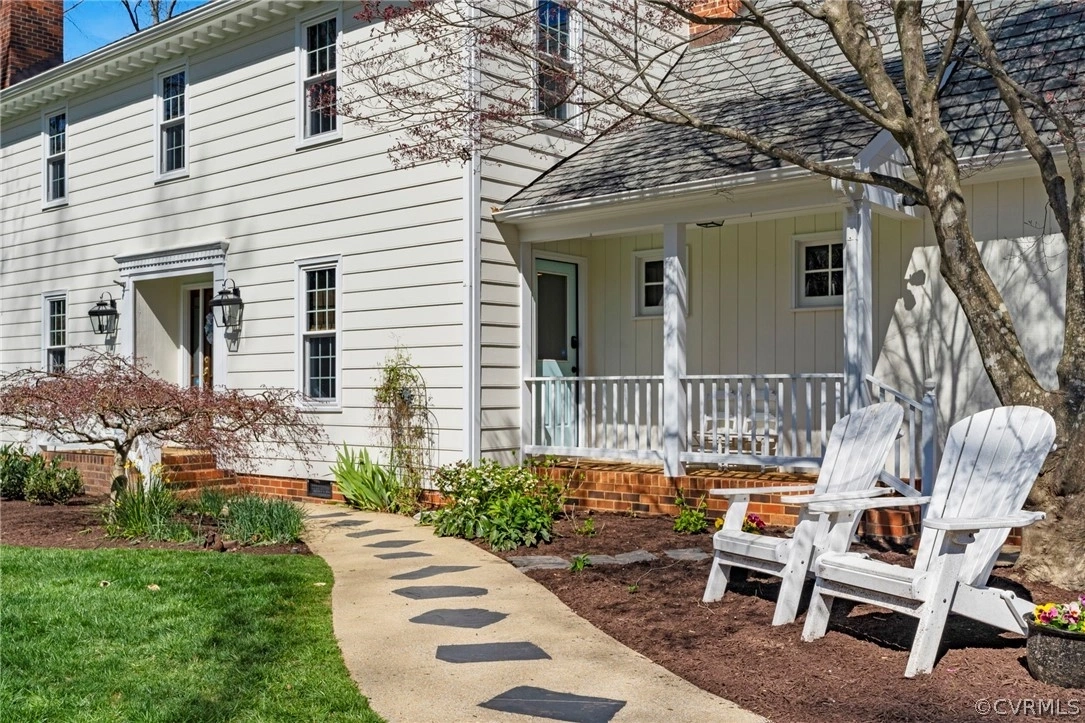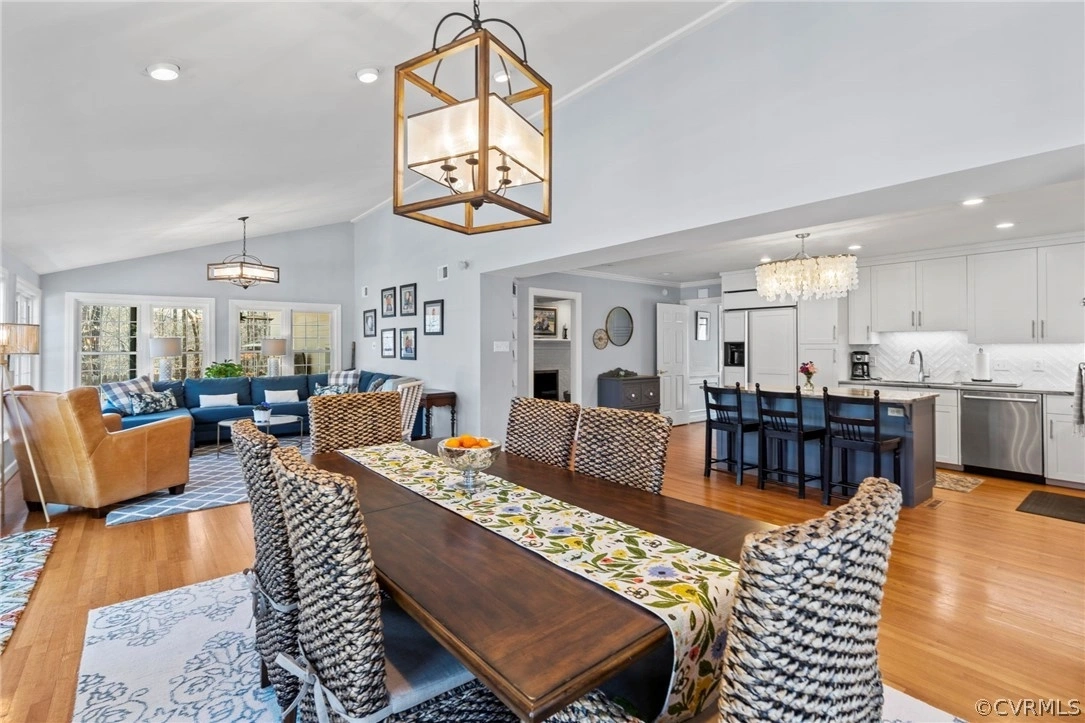









































1 /
42
Map
$729,000
●
House -
In Contract
13822 Mount Hill Court
Midlothian, VA 23113
4 Beds
3 Baths,
1
Half Bath
$4,023
Estimated Monthly
$0
HOA / Fees
3.39%
Cap Rate
About This Property
Welcome to 13822 Mount Hill Court, a beautiful Colonial nestled on
a picturesque cul-de-sac in the sought-after Mount Hill Section of
Salisbury and backed by 60 acres of Mount Hill Commons (a protected
green space). Boasting 4 bedrooms, 2.1 bathrooms, and a generous
3256 sq ft floor plan, this home welcomes you with a double front
entryway, setting the tone for the comfort that lies within. Step
inside to discover a renovated gourmet kitchen (2017) and great
room space, perfect for entertaining guests or simply enjoying
quality time with others. The charm continues into the family room,
featuring its own entryway and drop zone, adding both convenience
and character. Both the dining room and living room have been
transformed into inviting spaces perfect for extra office space or
more entertainment. Situated on a private lot, this property offers
an amazing park-like setting, providing a serene backdrop for your
daily activities and outdoor enjoyment. Upstairs, the primary room
boasts a new outdoor deck (2023), offering amazing views and an
inviting retreat after a long day. Outside, you'll find a tree
house, new additional outdoor covered porch (2023) and a large back
deck, ideal for al fresco dining, relaxation, or hosting
gatherings. Complete with a spacious 2-car garage, this home truly
has it all, combining functionality with style to create the
perfect living space for you. Don't miss your chance to experience
the epitome of comfort and luxury at 13822 Mount Hill Court.
Schedule your viewing today and make this dream home yours! Other
features include: New windows (2022), Downstairs HVAC updated gas
auxiliary (2022), Septic pumped (2022)
Unit Size
-
Days on Market
-
Land Size
0.92 acres
Price per sqft
-
Property Type
House
Property Taxes
$443
HOA Dues
-
Year Built
1981
Listed By
Last updated: 30 days ago (CVRMLS #2406767)
Price History
| Date / Event | Date | Event | Price |
|---|---|---|---|
| Mar 27, 2024 | In contract | - | |
| In contract | |||
| Mar 19, 2024 | Listed by Shaheen Ruth Martin & Fonville | $729,000 | |
| Listed by Shaheen Ruth Martin & Fonville | |||
| Aug 15, 2016 | Sold to Allison H Krumpe, Michael C... | $475,000 | |
| Sold to Allison H Krumpe, Michael C... | |||
Property Highlights
Air Conditioning
Garage
Fireplace
Parking Details
Has Garage
Parking Features: Attached, Driveway, Garage, Garage Door Opener, Off Street, Paved, Garage Faces Rear
Garage Spaces: 2
Interior Details
Bedroom Information
Bedrooms: 4
Bathroom Information
Full Bathrooms: 2
Half Bathrooms: 1
Interior Information
Interior Features: Bookcases, Builtin Features, Breakfast Area, Bay Window, Cathedral Ceilings, Dining Area, Eatin Kitchen, French Doors Atrium Doors, Kitchen Island, Bathin Primary Bedroom, Solid Surface Counters
Appliances: Dishwasher, Electric Cooking, Electric Water Heater, Disposal, Microwave, Oven, Refrigerator, Stove
Living Area Square Feet: 3256
Living Area Square Feet Source: Appraiser
Room Information
Rooms: 9
Fireplace Information
Has Fireplace
Wood Burning
Fireplaces: 2
Basement Information
CrawlSpace
Exterior Details
Property Information
Property Condition: Resale
Year Built: 1981
Building Information
Roof: Composition
Construction Materials: Drywall, Frame, Hardboard
Outdoor Living Structures: Rear Porch, Patio, Deck, Porch
Pool Information
Pool Features: None
Lot Information
CulDeSac
Lot Size Acres: 0.923
Financial Details
Tax Assessed Value: $584,300
Tax Year: 2023
Tax Annual Amount: $5,317
Tax Legal Description: SALISBURY L10BK D SEC MT HILL
Utilities Details
Cooling Type: Central Air, Zoned, Attic Fan
Heating Type: Electric, Heat Pump, Propane, Zoned
Building Info
Overview
Building
Neighborhood
Zoning
Geography
Comparables
Unit
Status
Status
Type
Beds
Baths
ft²
Price/ft²
Price/ft²
Asking Price
Listed On
Listed On
Closing Price
Sold On
Sold On
HOA + Taxes
House
4
Beds
3
Baths
2,667 ft²
$323/ft²
$861,500
Jan 19, 2024
$861,500
Feb 22, 2024
-
Condo
4
Beds
3
Baths
2,836 ft²
$253/ft²
$716,600
Jun 6, 2023
$716,600
Jul 17, 2023
$1,413/mo
Sold
House
5
Beds
5
Baths
1,291 ft²
$698/ft²
$901,000
Mar 1, 2024
$901,000
Mar 15, 2024
$990/mo
Sold
House
3
Beds
4
Baths
2,894 ft²
$264/ft²
$765,000
Jan 13, 2024
$765,000
Feb 21, 2024
$990/mo
Sold
House
5
Beds
5
Baths
4,157 ft²
$197/ft²
$820,000
Jan 31, 2024
$820,000
Mar 28, 2024
$990/mo
Condo
3
Beds
4
Baths
3,187 ft²
$263/ft²
$838,000
Nov 13, 2023
$838,000
Dec 14, 2023
$1,340/mo
In Contract
House
5
Beds
4
Baths
3,452 ft²
$226/ft²
$779,000
Nov 30, 2023
-
$19/mo












































