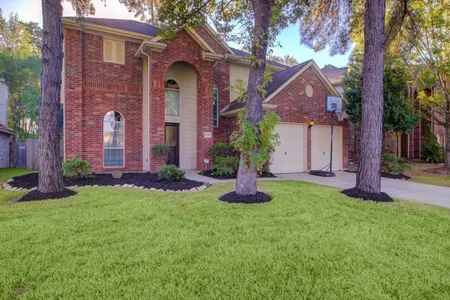






























1 /
31
Map
$309,000
↓ $20K (6.1%)
●
House -
For Sale
13822 Brighton Park Drive
Houston, TX 77044
4 Beds
3 Baths
2764 Sqft
$2,213
Estimated Monthly
$77
HOA / Fees
6.95%
Cap Rate
About This Property
This beautiful brick estate residence features a meticulously
crafted divided floor plan. This dwelling presents an ideal
fusion of practicality and elegance.The expansive owner's suite
features lovely hardwood floors, an en suite bathroom, and ample
walk-in closets; it is a genuine retreat. The three secondary
chambers offer ample space for repose and relaxation and are
equally impressive.Ascend the stairs to find a spacious gameroom
that is ideal for hosting guests or creating a private media room
retreat. Featuring a walk-in attic and a complete restroom, this
upper level expands the living area's versatility. Personalized
finishes adorn the living areas, imbuing each corner of the
residence with an air of sophistication and individuality. The
residence is centered around the exquisitely appointed kitchen,
which is a paradise for any ardent chef. This kitchen will not
disappoint with its ample cabinet space, stainless steel
appliances, gas range, and practical breakfast bar.
Unit Size
2,764Ft²
Days on Market
75 days
Land Size
0.17 acres
Price per sqft
$112
Property Type
House
Property Taxes
$618
HOA Dues
$77
Year Built
2005
Listed By
Last updated: 3 days ago (HAR #24891260)
Price History
| Date / Event | Date | Event | Price |
|---|---|---|---|
| Apr 28, 2024 | Price Decreased |
$309,000
↓ $20K
(6.1%)
|
|
| Price Decreased | |||
| Apr 4, 2024 | Price Decreased |
$329,000
↓ $10K
(3%)
|
|
| Price Decreased | |||
| Feb 15, 2024 | Listed by Prosperity Realty Group | $339,000 | |
| Listed by Prosperity Realty Group | |||
| Feb 8, 2024 | No longer available | - | |
| No longer available | |||
| Dec 17, 2023 | Listed by Prosperity Realty Group | $339,000 | |
| Listed by Prosperity Realty Group | |||



|
|||
|
Welcome to this stunning brick estate home. Boasting a thoughtfully
designed split plan, this residence offers a perfect blend of
functionality and style.The spacious owner's suite is a true
retreat, adorned with beautiful hardwood floors, an ensuite
bathroom, and generous walk-in closets. The 3 secondary bedrooms
are equally impressive, providing ample space for rest and
relaxation.Venture upstairs to discover a vast gameroom, perfect
for entertainment or a cozy media room retreat…
|
|||
Property Highlights
Air Conditioning
Fireplace
Parking Details
Has Garage
Garage Features: Attached Garage
Garage: 2 Spaces
Interior Details
Bedroom Information
Bedrooms: 4
Bedrooms: All Bedrooms Down, En-Suite Bath
Bathroom Information
Full Bathrooms: 3
Master Bathrooms: 0
Interior Information
Interior Features: High Ceiling, Prewired for Alarm System, Refrigerator Included, Split Level
Laundry Features: Electric Dryer Connections, Washer Connections
Kitchen Features: Breakfast Bar, Kitchen open to Family Room, Pantry
Flooring: Carpet, Laminate, Tile
Fireplaces: 1
Fireplace Features: Electric Fireplace
Living Area SqFt: 2764
Exterior Details
Property Information
Year Built: 2005
Year Built Source: Appraisal District
Construction Information
Home Type: Single-Family
Architectural Style: Traditional
Construction materials: Brick, Cement Board, Stucco
Foundation: Slab
Roof: Composition
Building Information
Exterior Features: Back Yard, Back Yard Fenced, Side Yard, Sprinkler System
Lot Information
Lot size: 0.167
Financial Details
Total Taxes: $7,415
Tax Year: 2023
Tax Rate: 2.3652
Parcel Number: 122-526-001-0018
Compensation Disclaimer: The Compensation offer is made only to participants of the MLS where the listing is filed
Compensation to Buyers Agent: 3%
Compensation Bonus: 3000
Utilities Details
Heating Type: Central Gas
Cooling Type: Central Electric
Sewer Septic: Water District
Location Details
Location: From W. Lake Houston Pkwy make right on Summerwood Lakes Dr., make left onto Bentridge Dr., (if you keep straight you will be right in front of the home) make slight right on Brighton Park you will be at the home.
Subdivision: Summerwood Sec 11
HOA Details
Other Fee: $300
HOA Fee: $926
HOA Fee Includes: Clubhouse, Recreational Facilities
HOA Fee Pay Schedule: Annually
Building Info
Overview
Building
Neighborhood
Geography
Comparables
Unit
Status
Status
Type
Beds
Baths
ft²
Price/ft²
Price/ft²
Asking Price
Listed On
Listed On
Closing Price
Sold On
Sold On
HOA + Taxes
House
4
Beds
3
Baths
2,819 ft²
$325,000
Oct 29, 2021
$293,000 - $357,000
Dec 17, 2021
$709/mo
House
4
Beds
3
Baths
2,815 ft²
$365,000
Jun 28, 2022
$329,000 - $401,000
Sep 30, 2022
$651/mo
House
4
Beds
3
Baths
2,889 ft²
$325,000
Nov 15, 2021
$293,000 - $357,000
Dec 22, 2021
$680/mo
House
4
Beds
3
Baths
2,760 ft²
$285,000
Jun 22, 2020
$257,000 - $313,000
Jul 24, 2020
$746/mo
House
4
Beds
3
Baths
2,690 ft²
$330,000
Aug 5, 2021
$297,000 - $363,000
Oct 15, 2021
$640/mo
House
4
Beds
3
Baths
2,613 ft²
$352,500
Mar 6, 2022
$317,000 - $387,000
Apr 5, 2022
$620/mo
In Contract
House
4
Beds
3
Baths
2,936 ft²
$119/ft²
$349,995
Sep 11, 2023
-
$61/mo
Active
House
4
Beds
3
Baths
2,715 ft²
$141/ft²
$381,606
Sep 21, 2023
-
$61/mo
Active
House
4
Beds
2
Baths
2,489 ft²
$123/ft²
$305,000
Aug 16, 2023
-
$767/mo
In Contract
House
4
Beds
3
Baths
2,794 ft²
$143/ft²
$399,000
Dec 13, 2023
-
$772/mo
House
4
Beds
3
Baths
2,473 ft²
$131/ft²
$325,000
Oct 27, 2023
-
$645/mo
About Summerwood
Similar Homes for Sale

$325,000
- 4 Beds
- 3 Baths
- 2,473 ft²

$385,000
- 4 Beds
- 2 Baths
- 2,801 ft²

































