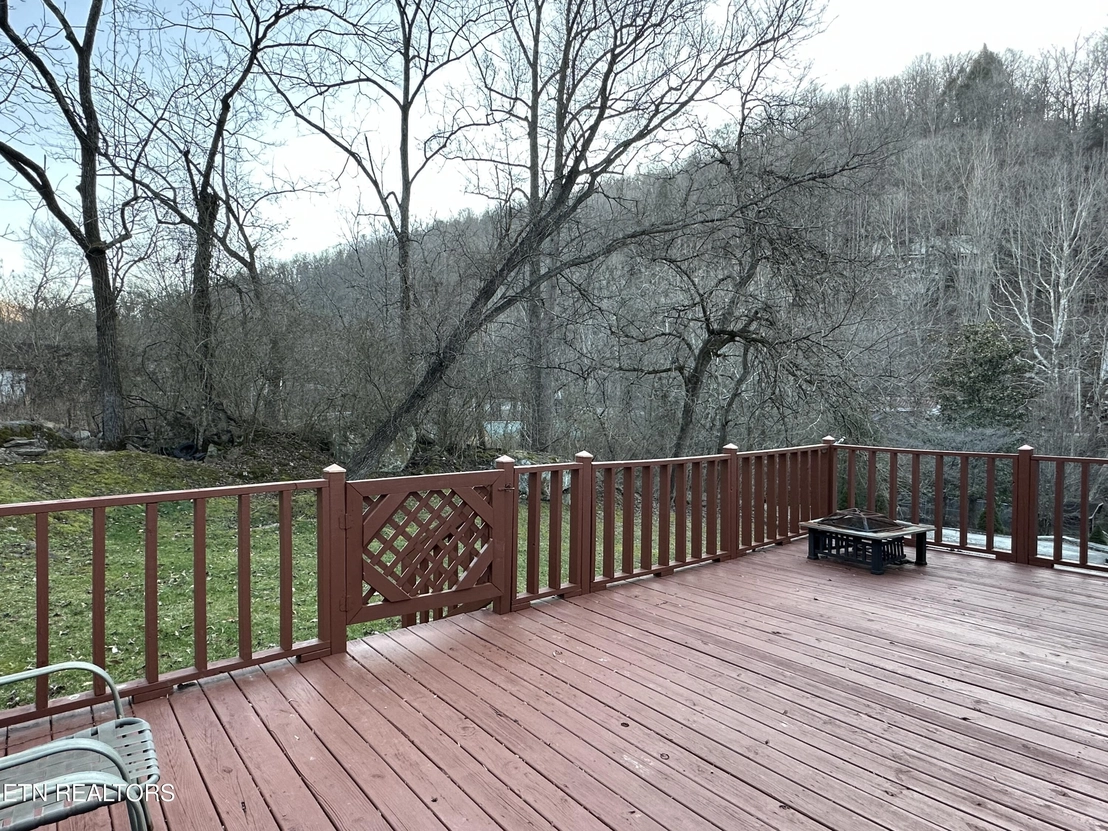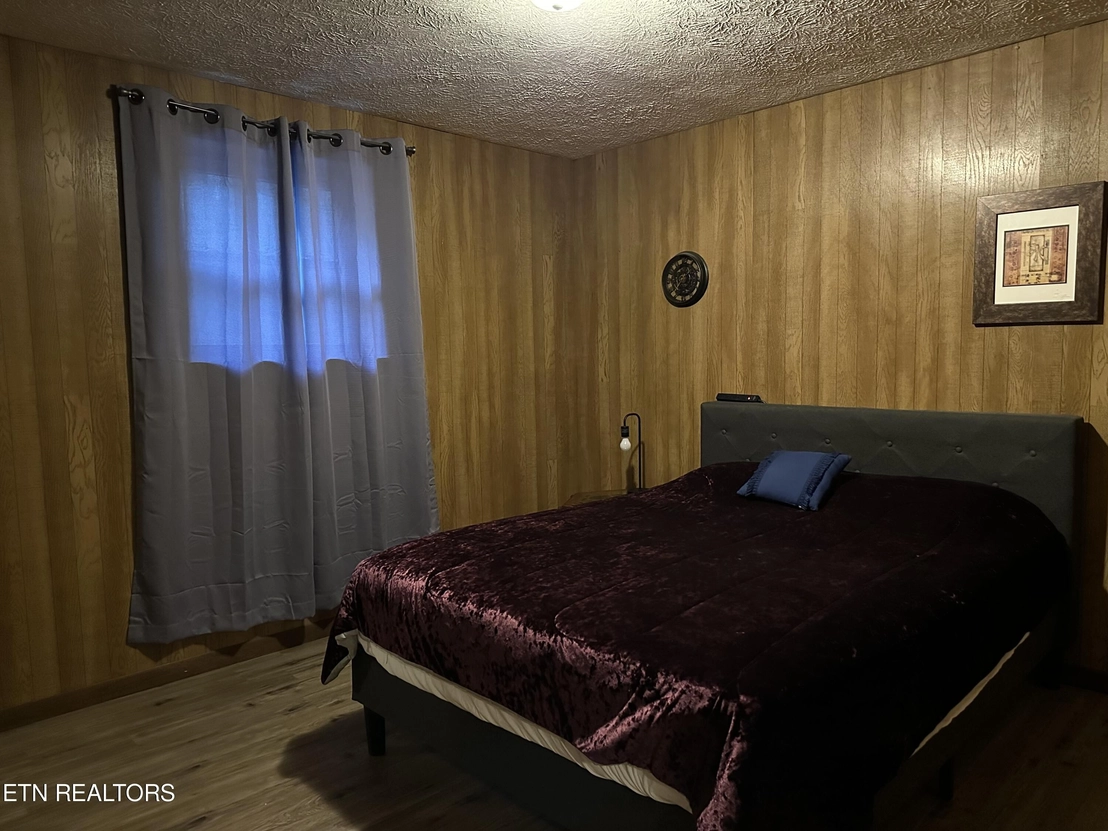$197,000 - $239,000
●
House -
Off Market
138 Kimberly Lane
Duff, TN 37729
Studio
2 Baths
2440 Sqft
Sold Apr 01, 2024
$225,000
Buyer
Seller
$220,924
by Ark-la-tex Fin'l Services, Llc
Mortgage Due Apr 01, 2054
Sold Sep 04, 2020
$108,000
Seller
$81,000
by Mortgage Investment Group
Mortgage Due Sep 01, 2050
About This Property
If you love the mountains, nature, relaxing with the sound of the
creek or a place to hit the ATV trails then this is the perfect
home for you!! Home is located near several ATV trails
including Royal Blue and Tackett Creek. Home has 4 bedrooms, 2
bathrooms, large living room, large family room and recreation
room. The large deck is the perfect place to end the day
relaxing and taking in the scenery. There is lots of room to
park your ATV trailers for easy loading and unloading. This
would make a great income property for ATV enthusiast or the
perfect place to call home. Call today for your private showing.
Buyer to verify all Information.
The manager has listed the unit size as 2440 square feet.
The manager has listed the unit size as 2440 square feet.
Unit Size
2,440Ft²
Days on Market
-
Land Size
1.30 acres
Price per sqft
$90
Property Type
House
Property Taxes
$325
HOA Dues
-
Year Built
1984
Price History
| Date / Event | Date | Event | Price |
|---|---|---|---|
| Apr 3, 2024 | No longer available | - | |
| No longer available | |||
| Mar 2, 2024 | In contract | - | |
| In contract | |||
| Feb 16, 2024 | Relisted | $218,500 | |
| Relisted | |||
| Feb 15, 2024 | No longer available | - | |
| No longer available | |||
| Feb 1, 2024 | Listed | $218,500 | |
| Listed | |||
Show More

Property Highlights
Air Conditioning
With View













































































