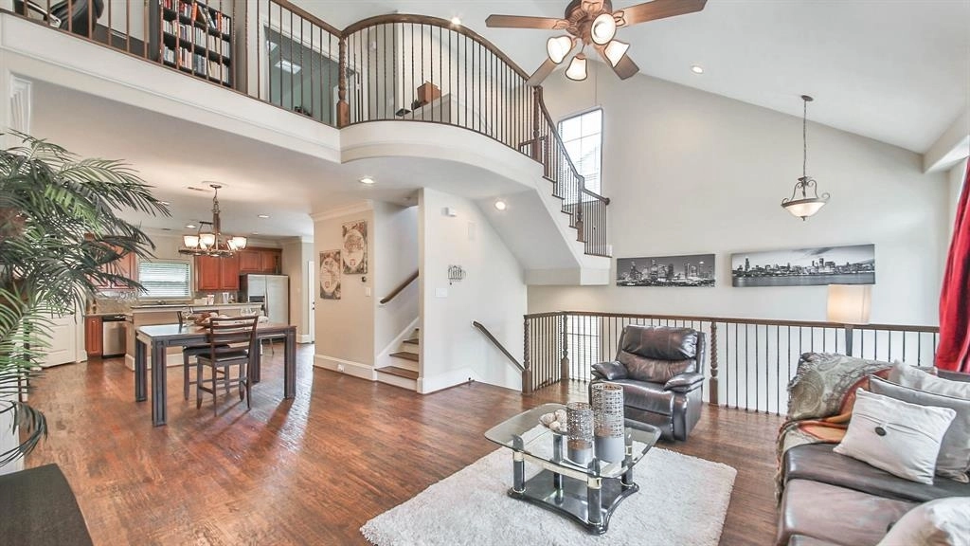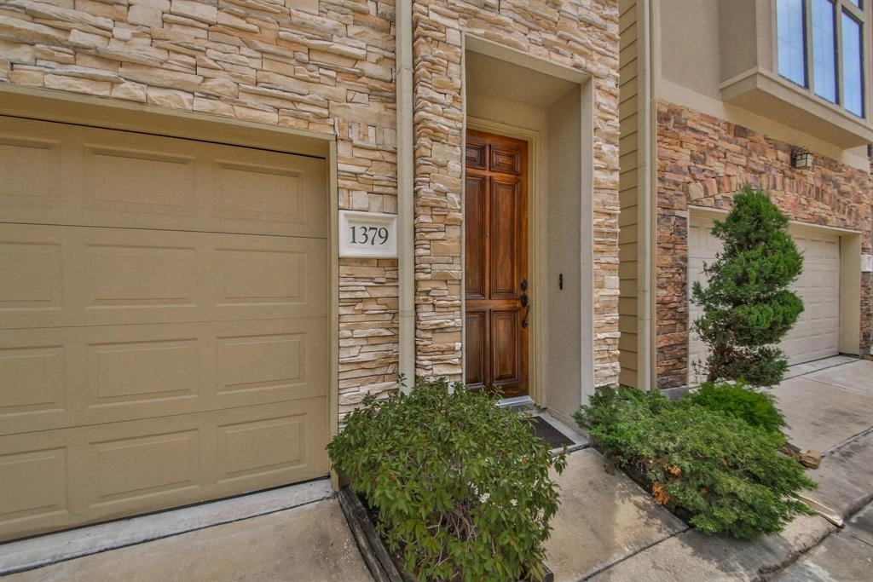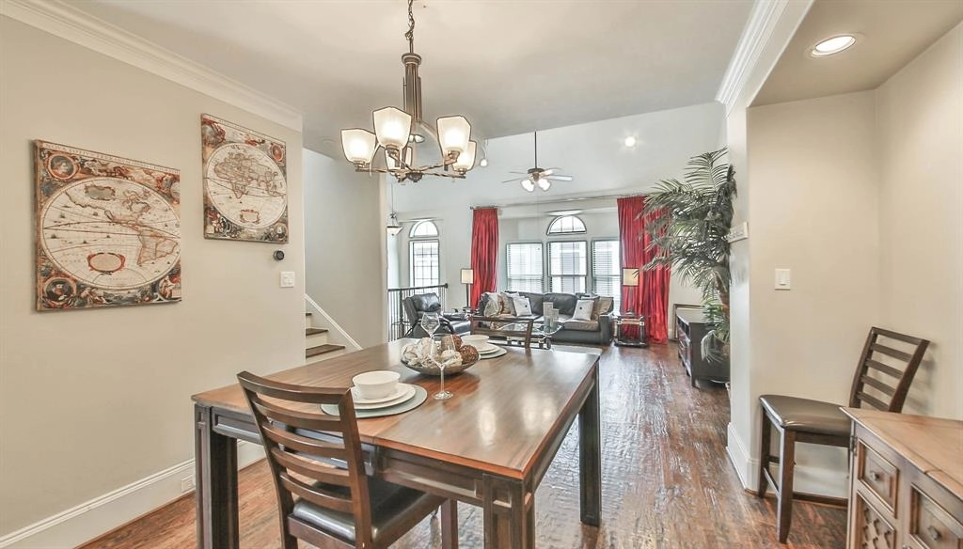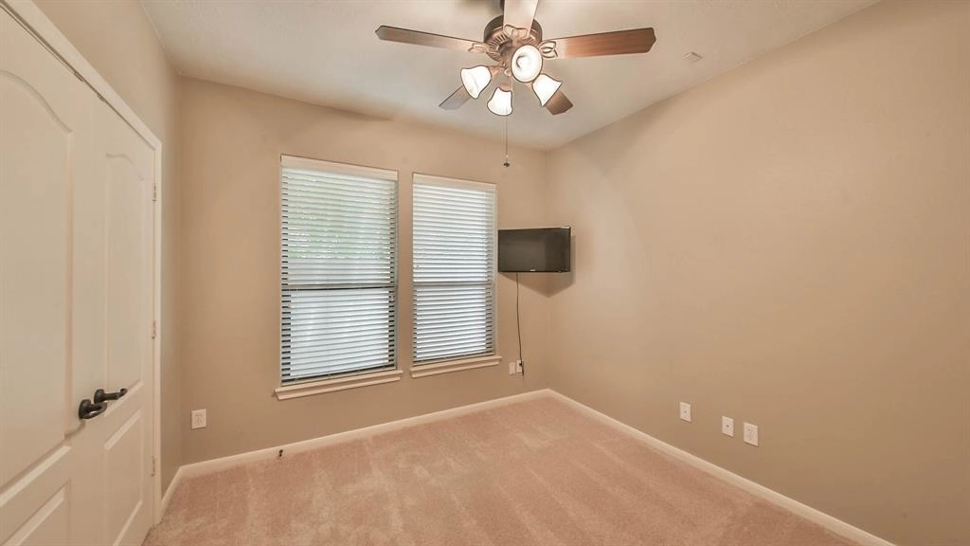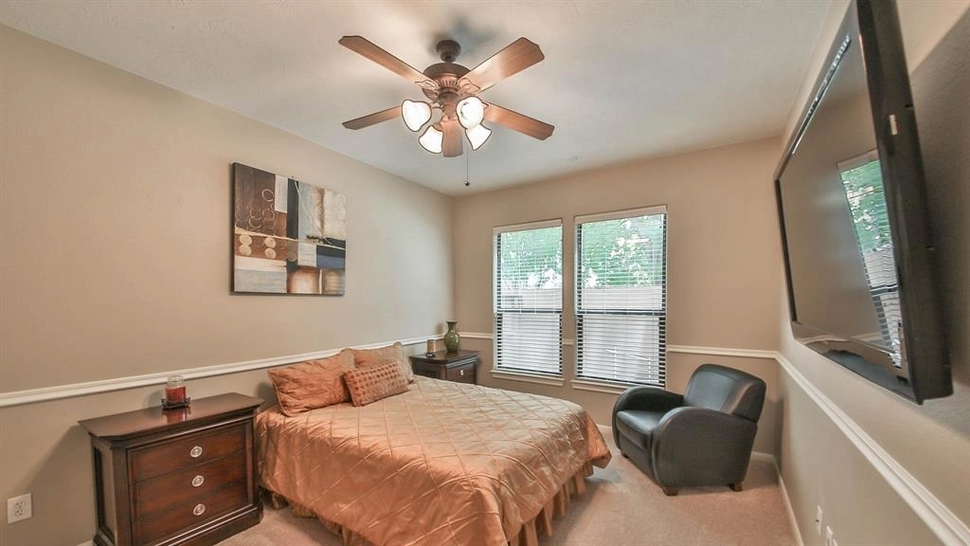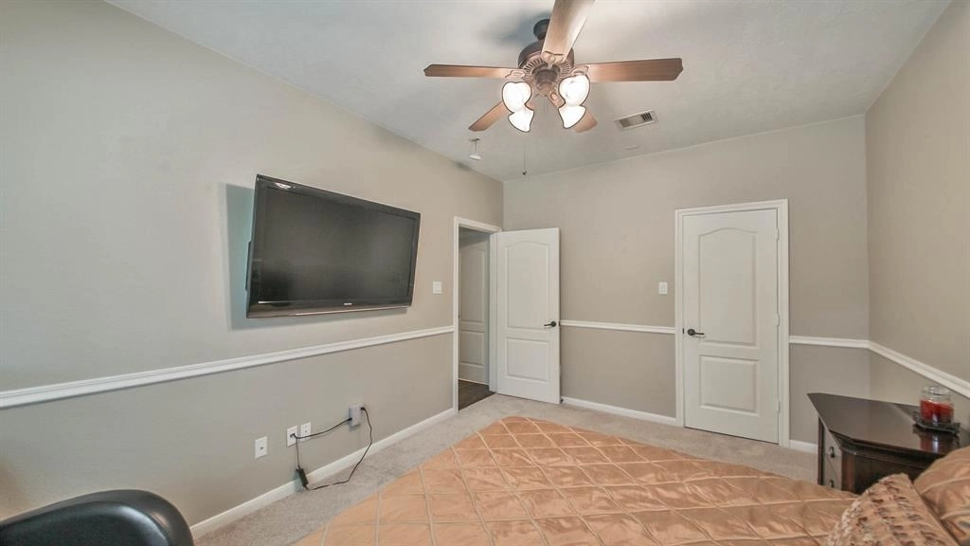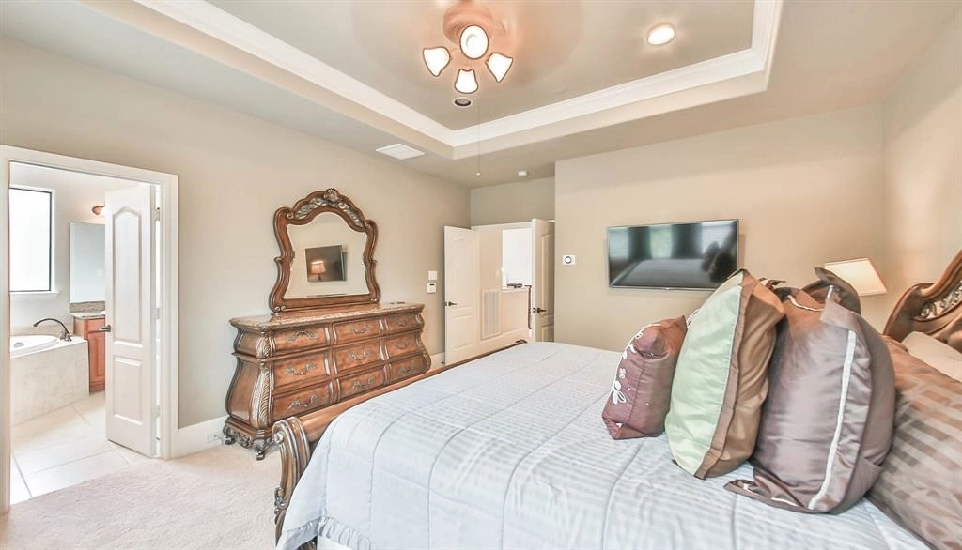













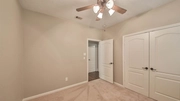










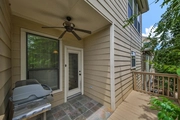
1 /
26
Map
$567,275*
●
House -
Off Market
1379 Studer Street
Houston, TX 77007
3 Beds
3 Baths,
1
Half Bath
2147 Sqft
$338,000 - $412,000
Reference Base Price*
51.27%
Since Oct 1, 2018
National-US
Primary Model
Sold Oct 18, 2018
$331,900
Buyer
Seller
$265,500
by Branch Banking And Trust Co
Mortgage Due Nov 01, 2048
Sold Feb 16, 2015
$458,400
Buyer
Seller
$366,700
by Weststar Mortgage Corp
Mortgage
About This Property
This stunning patio home in the desirable Rice Military/Washington
Corridor is everything youve been dreaming of. Situated just
minutes from popular restaurants, night life, and the unique art
scene found on Washington Ave. Less than 2 miles from Memorial
Park, home to a top-rated 18-hole golf course, sports facilities,
and a 3-mile running trail. This propertys central location allows
for easy access to The Heights, Downtown Houston, and other
surrounding areas inside the loop. The open floor plan features 3
bedrooms, 2.5 bathrooms, a bonus room, wrought iron balusters,
gorgeous hardwood flooring, and crown molding. Create chef-inspired
cuisines in the island kitchen equipped with granite countertops,
corner pantry, gas range, and breakfast bar. Relax in the elegant
master suite, where youll find a tray ceiling, walk-in closet, his
and her vanities, garden tub, and separate shower. Property also
includes a balcony and covered patio, perfect for relaxation and
leisure. Call today!
The manager has listed the unit size as 2147 square feet.
The manager has listed the unit size as 2147 square feet.
Unit Size
2,147Ft²
Days on Market
-
Land Size
-
Price per sqft
$175
Property Type
House
Property Taxes
$9,627
HOA Dues
-
Year Built
2007
Price History
| Date / Event | Date | Event | Price |
|---|---|---|---|
| Sep 30, 2018 | No longer available | - | |
| No longer available | |||
| Aug 22, 2018 | Price Decreased |
$375,000
↓ $8K
(2.1%)
|
|
| Price Decreased | |||
| Aug 10, 2018 | No longer available | - | |
| No longer available | |||
| Jun 19, 2018 | Listed | $383,000 | |
| Listed | |||



|
|||
|
Excellent location within the loop! This stunning 3 Bedroom home
has an open floor plan & two outdoor patio spaces. The home boasts
a large living space with beautifully hand-scraped hardwood floors
and tall ceilings that open to the rest of the house. The kitchen
features a large island, spacious walk-in pantry, granite counter
tops, and a built-in wine cooler. The Dining Room/Breakfast area
are separated by the island in the kitchen and open up to be an
excellent space to entertain…
|
|||
Property Highlights
Air Conditioning
Fireplace
Building Info
Overview
Building
Neighborhood
Geography
Comparables
Unit
Status
Status
Type
Beds
Baths
ft²
Price/ft²
Price/ft²
Asking Price
Listed On
Listed On
Closing Price
Sold On
Sold On
HOA + Taxes
About Central Houston
Similar Homes for Sale
Currently no similar homes aroundNearby Rentals

$3,300 /mo
- 3 Beds
- 3.5 Baths
- 2,149 ft²

$3,300 /mo
- 3 Beds
- 3.5 Baths
- 2,417 ft²


