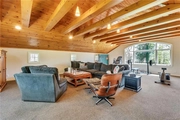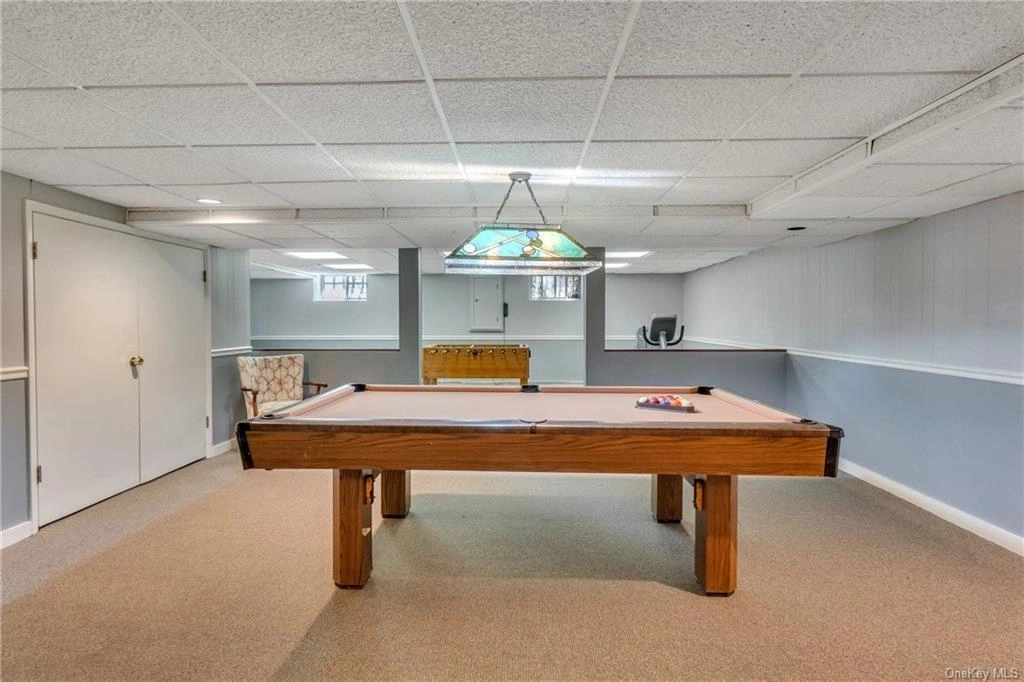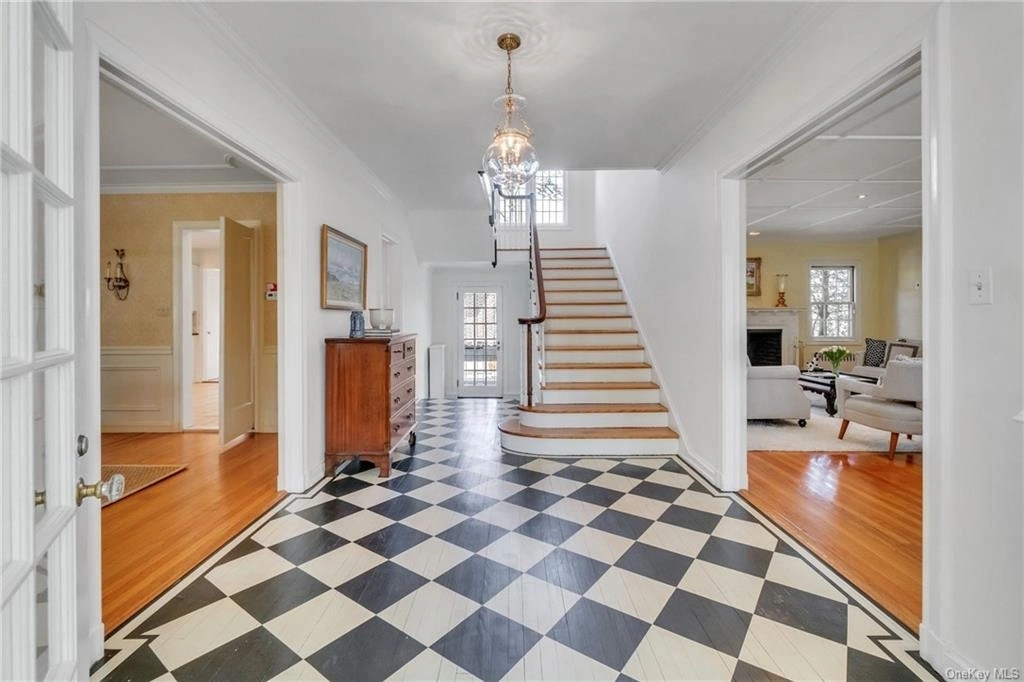





























1 /
26
Floor Plans
Map
$2,490,000
●
House -
In Contract
1378 Park Lane
Pelham, NY 10803
7 Beds
7 Baths,
2
Half Baths
$17,938
Estimated Monthly
$0
HOA / Fees
14.12%
Cap Rate
About This Property
Nestled in the prestigious estate area of Pelham Manor, N.Y. this
magnificent residence at 1378 Park Lane offers an unparalleled
level of elegance and grandeur. The tree lined cul-de-sac is a
perfect setting for this grand home on almost an acre of flat
manicured property. Upon entering, one is greeted by
expansive rooms adorned with exquisite architectural details,
showcasing detailed molding, hardwood floors, huge windows, and
original wainscoting. The presence of 2 fireplaces adds warmth and
charm to the interior, creating an inviting ambiance. A bright
white eat-in kitchen with butler's pantry leads to a family room
with cherry wood flooring, stone fireplace, and French doors
opening to a huge slate patio with parklike views. The residence is
further enhanced by a range of sought-after amenities, including a
unique pine vaulted playroom/gym, a home office, an upstairs
laundry room, and a finished lower level with an additional 2000 sq
ft including a bar and bath. Plenty of room for family and friends
and enough space for a pool if desired. Move into this magnificent
home and enjoy summer in your private mini estate.
Unit Size
-
Days on Market
-
Land Size
0.85 acres
Price per sqft
-
Property Type
House
Property Taxes
$5,711
HOA Dues
-
Year Built
1925
Listed By

Last updated: 23 days ago (OneKey MLS #ONEH6290545)
Price History
| Date / Event | Date | Event | Price |
|---|---|---|---|
| Apr 13, 2024 | In contract | - | |
| In contract | |||
| Feb 27, 2024 | Listed by Compass Greater NY, LLC | $2,490,000 | |
| Listed by Compass Greater NY, LLC | |||
| Dec 5, 2023 | Delisted | - | |
| Delisted | |||
| Nov 20, 2023 | In contract | - | |
| In contract | |||
| Jun 2, 2023 | Price Decreased |
$2,550,000
↓ $125K
(4.7%)
|
|
| Price Decreased | |||
Show More

Property Highlights
Garage
Air Conditioning
Fireplace
Parking Details
Has Garage
Attached Garage
Parking Features: Attached, 2 Car Attached
Garage Spaces: 2
Interior Details
Bathroom Information
Half Bathrooms: 2
Full Bathrooms: 5
Interior Information
Interior Features: Cathedral Ceiling(s), Eat-in Kitchen, Exercise Room, Formal Dining, Granite Counters, Guest Quarters, Home Office
Appliances: Dishwasher, Dryer, Oven, Refrigerator, Washer
Flooring Type: Hardwood
Room Information
Rooms: 15
Fireplace Information
Has Fireplace
Fireplaces: 2
Basement Information
Basement: Finished
Exterior Details
Property Information
Square Footage : 6492
Architectual Style: Colonial
Property Type: Residential
Property Sub Type: Single Family Residence
Year Built: 1925
Building Information
Levels: Two
Building Area Units: Square Feet
Construction Methods: Brick
Lot Information
Lot Size Acres: 0.85
Lot Size Square Feet: 37026
Land Information
Water Source: Public
Water Source: Gas Stand Alone
Financial Details
Tax Annual Amount: $68,529
Utilities Details
Cooling: Yes
Cooling: Central Air
Heating: Natural Gas, Forced Air, Hot Water
Sewer : Public Sewer
Location Details
County or Parish: Westchester
Other Details
Selling Agency Compensation: 2.5%
On Market Date: 2024-02-27
Building Info
Overview
Building
Neighborhood
Zoning
Geography
Comparables
Unit
Status
Status
Type
Beds
Baths
ft²
Price/ft²
Price/ft²
Asking Price
Listed On
Listed On
Closing Price
Sold On
Sold On
HOA + Taxes
Sold
House
5
Beds
5
Baths
-
$2,362,500
May 11, 2023
$2,362,500
Aug 11, 2023
$3,994/mo
Sold
House
5
Beds
5
Baths
-
$2,362,500
May 11, 2023
$2,362,500
Aug 11, 2023
$3,994/mo



































