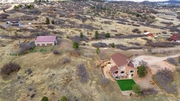$1,275,000
●
House -
Off Market
1371 Obrien Way
Castle Rock, CO 80109
4 Beds
4 Baths
3309 Sqft
$6,663
Estimated Monthly
$4
HOA / Fees
2.47%
Cap Rate
About This Property
Everything you have been looking for in your Colorado dream home.
This stunning property sits on a sprawling 10-acre lot, offering
ample space with the option for your four-legged companions to roam
and thrive. The property boasts a charming 4-stall barn, adding a
touch of rustic allure to the picturesque landscape. As you
approach the residence, a long, twisty driveway sets the stage for
a grand entrance, leading you to a home that exudes sophistication
and warmth. Step inside and be greeted by abundant natural light
that floods the interior, accentuating the high ceilings. The
entire upper and main levels were remodeled in the last two years.
New custom light-wood kitchen cabinetry, quartz waterfall island,
Luxury Vynl flooring, and a unique black tile fireplace exist. Your
main level features a thoughtfully designed layout with your
living, dining, and kitchen connecting to the back deck for
entertaining. Upstairs, you will find the newly renovated primary
suite with double sinks, his & her closets, and a large custom
glass shower.
Three additional bedrooms provide comfort and privacy with plenty of room to grow, while the basement offers a spacious family room with walkout access, perfect for hosting gatherings and enjoying the breathtaking views. A full spectrum view of Pikes Peak is just one of the many things you enjoy when you step outside. Multiple herds of Deer, a 70-head pack of Elk, and the opportunity to own just about any animal of your choosing on your unincorporated land here in Douglas County. Embrace the allure of country living while reveling in modern comforts, all within reach of the vibrant amenities 5 minutes from Downtown Castle Rock. Take advantage of the opportunity to make this exquisite property your own and experience the epitome of Colorado living.
Three additional bedrooms provide comfort and privacy with plenty of room to grow, while the basement offers a spacious family room with walkout access, perfect for hosting gatherings and enjoying the breathtaking views. A full spectrum view of Pikes Peak is just one of the many things you enjoy when you step outside. Multiple herds of Deer, a 70-head pack of Elk, and the opportunity to own just about any animal of your choosing on your unincorporated land here in Douglas County. Embrace the allure of country living while reveling in modern comforts, all within reach of the vibrant amenities 5 minutes from Downtown Castle Rock. Take advantage of the opportunity to make this exquisite property your own and experience the epitome of Colorado living.
Unit Size
3,309Ft²
Days on Market
26 days
Land Size
10.01 acres
Price per sqft
$378
Property Type
House
Property Taxes
$520
HOA Dues
$4
Year Built
1986
Last updated: 9 days ago (REcolorado MLS #REC6008829)
Price History
| Date / Event | Date | Event | Price |
|---|---|---|---|
| Apr 29, 2024 | Sold | $1,275,000 | |
| Sold | |||
| Apr 3, 2024 | Listed by Compass - Denver | $1,250,000 | |
| Listed by Compass - Denver | |||
| Apr 15, 2021 | Sold to Ashley M Mcclellan, Charles... | $930,000 | |
| Sold to Ashley M Mcclellan, Charles... | |||
Property Highlights
Garage
Air Conditioning
Fireplace
With View

























































































