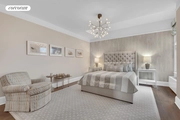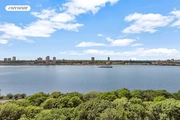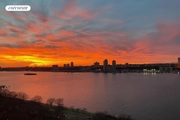


















1 /
18
Floor Plans
Map
$8,750,000
●
Co-op -
For Sale
137 RIVERSIDE Drive #12B
Manhattan, NY 10024
4 Beds
4 Baths
$53,429
Estimated Monthly
$10,465
HOA / Fees
0.62%
Cap Rate
About This Property
Apartment 12B is a stunning, sun-filled mint 9-room River View home
high atop the city and perfectly positioned across from Riverside
Park in one of the Upper West Side's premier white glove buildings.
This extraordinary corner home offers open, direct, panoramic
Hudson River and Riverside Park views from most rooms, well above
the tree line. The northern exposure perfectly frames the Soldiers
and Sailors monument and offers an incredible view clear to the GW
Bridge. From one of the most spectacular vantage points in the
city, showcased through numerous, oversized picture windows
throughout, this home guarantees magnificent sunsets. With 4 to 6
bedrooms and 4 full baths, this expansive property was beautifully
renovated by combining three apartments, and was designed to
maximize views, light, space, and storage. Modern comforts include
both central and through-wall air conditioning, laundry closet with
Miele washer/dryer, built-in speaker system, an eat-in chef's
kitchen with top-of-line appliances, tilt and turn picture windows,
radiant heat in the primary bath, custom-designed lighting, pocket
doors and custom millwork with abundant closet storage throughout.
Classic old-world details include decorative moldings and trim,
hardwood floors, French doors, and a decorative fireplace with
marble hearth.
This well-planned layout creates a wonderful separation between formal entertaining rooms and private living spaces, linked by an extended hallway gallery designed with custom built-ins and storage. The formal entertaining expanse features a corner living room with four huge windows showcasing the River, a formal dining room with Park and River views, a spacious den/media room on the River with a transparent wall that enhances light throughout the space (can easily serve as a 5th or 6th bedroom), a stunning eat-in chef's kitchen with large separate butler's pantry, and a beautiful entry foyer with custom mud room and a full bath.
The striking eat-in kitchen is fully outfitted with abundant custom cabinetry, a huge central island with seating, a large eat-in breakfast area, built-in home office and top-line appliances including Sub Zero refrigerator, Bosch double wall ovens, Wolf 5 burner gas stovetop, built-in Thermador microwave, Miele dishwasher, warming drawer, and Franke sink with garbage disposal. The butler's pantry features a Sub-Zero wine refrigerator and large coat closet.
The expansive primary suite features three huge windows on the River, three custom closets, custom built-ins and window storage, and a stunning primary bath with double vanity, marble surfaces, plentiful storage, a walk-in spa shower, Waterworks fixtures, and radiant heat floors. Two additional walk-in closets line the resident gallery. A large study on the River boasts a built-in mahogany desk and features a huge, custom fitted walk-in closet. A large bedroom suite on the River boasts built-in double desks and an adjacent informal den/media room/office or guest room and full bath with city views. The fourth bedroom is incredibly quiet with an adjacent full bath and private home office/study.
The Clarendon, a twelve-story building, is an elegant turn-of-the-century full-service cooperative with full-time doormen, a live-in resident manager, fitness room, individual storage, laundry, and a bicycle room.
This well-planned layout creates a wonderful separation between formal entertaining rooms and private living spaces, linked by an extended hallway gallery designed with custom built-ins and storage. The formal entertaining expanse features a corner living room with four huge windows showcasing the River, a formal dining room with Park and River views, a spacious den/media room on the River with a transparent wall that enhances light throughout the space (can easily serve as a 5th or 6th bedroom), a stunning eat-in chef's kitchen with large separate butler's pantry, and a beautiful entry foyer with custom mud room and a full bath.
The striking eat-in kitchen is fully outfitted with abundant custom cabinetry, a huge central island with seating, a large eat-in breakfast area, built-in home office and top-line appliances including Sub Zero refrigerator, Bosch double wall ovens, Wolf 5 burner gas stovetop, built-in Thermador microwave, Miele dishwasher, warming drawer, and Franke sink with garbage disposal. The butler's pantry features a Sub-Zero wine refrigerator and large coat closet.
The expansive primary suite features three huge windows on the River, three custom closets, custom built-ins and window storage, and a stunning primary bath with double vanity, marble surfaces, plentiful storage, a walk-in spa shower, Waterworks fixtures, and radiant heat floors. Two additional walk-in closets line the resident gallery. A large study on the River boasts a built-in mahogany desk and features a huge, custom fitted walk-in closet. A large bedroom suite on the River boasts built-in double desks and an adjacent informal den/media room/office or guest room and full bath with city views. The fourth bedroom is incredibly quiet with an adjacent full bath and private home office/study.
The Clarendon, a twelve-story building, is an elegant turn-of-the-century full-service cooperative with full-time doormen, a live-in resident manager, fitness room, individual storage, laundry, and a bicycle room.
Unit Size
-
Days on Market
23 days
Land Size
-
Price per sqft
-
Property Type
Co-op
Property Taxes
-
HOA Dues
$10,465
Year Built
1907
Listed By
Last updated: 6 days ago (RLS #RPLU-33422880969)
Price History
| Date / Event | Date | Event | Price |
|---|---|---|---|
| Apr 8, 2024 | Listed by Corcoran Group | $8,750,000 | |
| Listed by Corcoran Group | |||
Property Highlights
Doorman
Elevator
Fireplace
With View
Interior Details
Bedroom Information
Bedrooms: 4
Bathroom Information
Full Bathrooms: 4
Interior Information
Interior Features: Separate Formal Dining Room
Appliances: Washer Dryer Allowed
Room Information
Laundry Features: Building Other, In Unit
Rooms: 9
Fireplace Information
Has Fireplace
Decorative
Fireplaces: 1
Basement Information
Exterior Details
Property Information
Year Built: 1906
Building Information
Building Name: THE CLARENDON
Outdoor Living Structures: None
Pets Allowed: Building Yes, Yes
Land Information
Tax Lot: 0057
Tax Block: 01247
Location Details
Subdivision Name: UWS
Stories Total: 13
View: Panoramic
View: Parkgreenbelt
Association Fee: $10,465
Association Fee Frequency: Monthly
Comparables
Unit
Status
Status
Type
Beds
Baths
ft²
Price/ft²
Price/ft²
Asking Price
Listed On
Listed On
Closing Price
Sold On
Sold On
HOA + Taxes
Condo
4
Beds
5
Baths
2,716 ft²
$3,056/ft²
$8,300,000
Nov 20, 2018
$8,300,000
Feb 7, 2020
$7,098/mo
Condo
4
Beds
5
Baths
2,716 ft²
$3,056/ft²
$8,300,000
Nov 19, 2018
$8,300,000
Feb 6, 2020
$7,098/mo
Condo
4
Beds
5
Baths
3,665 ft²
$2,524/ft²
$9,250,000
Aug 12, 2021
$9,250,000
Aug 25, 2022
$9,214/mo
Condo
4
Beds
5
Baths
3,123 ft²
$2,786/ft²
$8,700,000
Jan 11, 2022
$8,700,000
Sep 19, 2022
$7,715/mo
Condo
4
Beds
4
Baths
3,217 ft²
$2,765/ft²
$8,895,000
Feb 1, 2023
$8,895,000
Mar 21, 2024
$9,485/mo
Condo
4
Beds
5
Baths
2,716 ft²
$2,713/ft²
$7,367,500
Oct 2, 2018
$7,367,500
Jun 10, 2022
$9,161/mo
Active
Co-op
4
Beds
5
Baths
3,500 ft²
$2,857/ft²
$10,000,000
Feb 20, 2024
-
$8,777/mo
In Contract
Condo
4
Beds
5
Baths
4,680 ft²
$1,603/ft²
$7,500,000
Sep 5, 2023
-
$7,521/mo
Past Sales
| Date | Unit | Beds | Baths | Sqft | Price | Closed | Owner | Listed By |
|---|---|---|---|---|---|---|---|---|
|
10/20/2021
|
2 Bed
|
2 Bath
|
-
|
$1,599,000
2 Bed
2 Bath
|
$1,550,000
-3.06%
05/05/2022
|
Deanna Kory
Corcoran Group
|
||
|
03/13/2019
|
3 Bed
|
2 Bath
|
-
|
$2,995,000
3 Bed
2 Bath
|
$2,500,000
-16.53%
12/09/2019
|
Carol Levy
Levy Carol E
|
||
|
07/25/2018
|
3 Bed
|
3 Bath
|
2370 ft²
|
$3,995,000
3 Bed
3 Bath
2370 ft²
|
$3,850,000
-3.63%
10/25/2018
|
Pamela D Arc
Compass
|
||
|
05/17/2018
|
2 Bed
|
2 Bath
|
-
|
$1,995,000
2 Bed
2 Bath
|
$1,850,000
-7.27%
04/03/2019
|
-
|
Lisa Lippman
Brown Harris Stevens
|
|
|
01/26/2018
|
5 Bed
|
4 Bath
|
3940 ft²
|
$6,950,000
5 Bed
4 Bath
3940 ft²
|
$5,750,000
-17.27%
03/27/2019
|
-
|
Deanna Kory
The Corcoran Group
|
|
|
08/09/2017
|
4 Bed
|
3 Bath
|
-
|
$6,650,000
4 Bed
3 Bath
|
$5,675,000
-14.66%
03/27/2018
|
Deanna Kory
Corcoran Group
|
||
|
03/20/2017
|
2 Bed
|
2 Bath
|
-
|
$2,150,000
2 Bed
2 Bath
|
$2,000,000
-6.98%
08/07/2017
|
Andrew Phillips
Brown Harris Stevens Residential Sales LLC
|
||
|
03/31/2016
|
2 Bed
|
2 Bath
|
-
|
$2,450,000
2 Bed
2 Bath
|
-
-
|
-
|
Andrew Phillips
Brown Harris Stevens Residential Sales LLC
|
|
|
04/02/2015
|
7 Bed
|
6 Bath
|
-
|
$20,000,000
7 Bed
6 Bath
|
-
01/15/2016
|
Fabienne Lecole
Brown Harris Stevens Residential Sales LLC
|
||
|
04/21/2014
|
2 Bed
|
2 Bath
|
2060 ft²
|
$2,495,000
2 Bed
2 Bath
2060 ft²
|
$2,625,000
+5.21%
09/04/2014
|
Paul Zweben
Douglas Elliman Real Estate
|
||
|
03/31/2014
|
2 Bed
|
2 Bath
|
-
|
$1,770,000
2 Bed
2 Bath
|
-
12/18/2014
|
Tracy Xu
Halstead dba Brown Harris Stevens Residential Sales LLC
|
||
|
03/10/2014
|
7 Bed
|
6.5 Bath
|
-
|
$31,000,000
7 Bed
6.5 Bath
|
-
-
|
-
|
Paula Delnunzio
Brown Harris Stevens Residential Sales LLC
|
|
|
09/20/2013
|
2 Bed
|
2 Bath
|
-
|
$1,150,000
2 Bed
2 Bath
|
-
-
|
-
|
Ann Lenane
Prudential Douglas Elliman Real Estate
|
|
|
03/13/2009
|
4 Bed
|
3.5 Bath
|
-
|
$2,460,000
4 Bed
3.5 Bath
|
$2,460,000
06/22/2009
|
Lisa Lippman
Brown Harris Stevens Residential Sales LLC
|
||
|
02/25/2003
|
2 Bed
|
2 Bath
|
-
|
$1,150,000
2 Bed
2 Bath
|
$1,150,000
09/10/2003
|
-
|
Deanna Kory
Corcoran Group
|
Building Info
The Clarendon
137 Riverside Drive, New York, NY 10024
- 61 Units
- 1 Unit for Sale



























