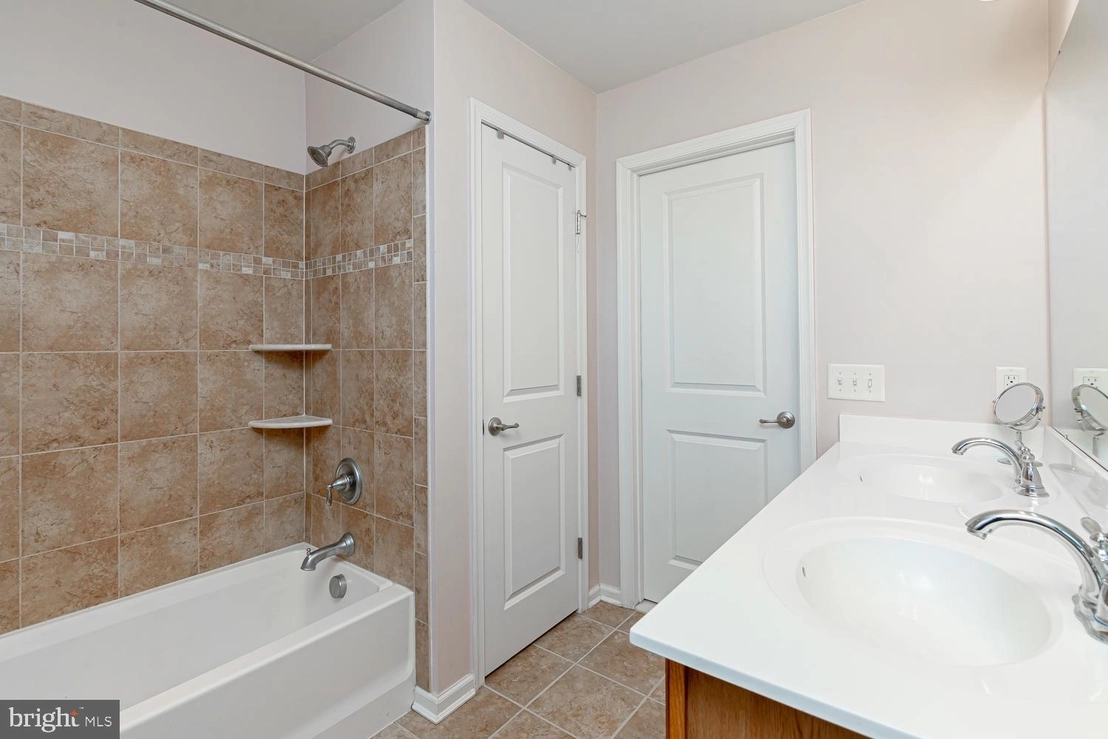$320,642*
●
House -
Off Market
137 MEADOWSIDE DRIVE
DOUGLASSVILLE, PA 19518
4 Beds
3 Baths,
1
Half Bath
2022 Sqft
$256,000 - $312,000
Reference Base Price*
12.55%
Since Nov 1, 2021
National-US
Primary Model
Sold Jun 02, 2020
$290,000
$284,747
by Northpointe Bank
Mortgage Due May 01, 2050
Sold Apr 20, 2012
$253,030
Seller
$246,586
by Nvr Mortgage Finance Inc
Mortgage Due May 01, 2042
About This Property
Look no further! This turn-key 4 bedroom 2.5 bath High
Meadow, shows like new resale, has everything a buyer would ever
need and care to ask for. With its large breathtaking
.48 acre corner wrap around lot, its positioning and
placement fosters ample room for plenty of outdoor entertainment
that is perfect for kids, pets and outdoor family get togethers,
thus making it one of the better open spacious lots in the
community. Plenty of elbow room between you and your
neighbors! The spacious well crafted sun filled open floor
plan will surely grab your attention as you first enter the front
door. Entering you are greeted by the formal living
room and powder room which includes a marble sink and decorative
crown molding. Continuing your inside journey, the gracious
floor plan leads to a "great room" effect where the open family
room, kitchen and morning/dining rooms makes for a warm and
inviting concept. The generous sized family room with its
handsome gas fireplace, ceiling fan, and wiring for surround
sound makes this room the ideal place for your big screen
television set up. Both chef and guest friendly, the
generously sized perfectly placed custom kitchen is outfitted with
upgraded expresso high custom cabinets, pantry closet, gas
stove, garbage disposal, dishwasher, built in microwave,
refrigerator, extra countertop breakfast bar like eating space,
along with 6 recessed lights. The laundry room area has
additional storage and leads to the 2 car garage that has both
built in cabinets and door opener. Rounding out the main
floor you have the dining/morning room addition picked as an extra
option at time of purchase. This delight in feel, sun filled
room boasts a cathedral ceiling and curtains that are included.
Sliding doors from this room open to a spacious entertainment
custom deck offering an extension to your exterior square footage
ideal for barbequing, patio furniture relaxation and outside
entertaining. Back inside, the second floor is where you
will find the home's 4 bedrooms. The master bedroom
will not disappoint with the spacious walk in closet, ceiling
fan along with the master bath with tile tub/shower and flooring
and includes a double sink. 3 additional custom painted
bedrooms and a hall bath with tile tub/shower and flooring.
The full unfinished basement with its ingress egress window
has so much potential for current storage, an overflow child play
area, and or future expansion that is awaiting your imagination and
creativity. Additional features of this great affordable home
include: a custom built storage shed, a sidewalk community, energy
efficient tilt in windows throughout, 2 inch wide plank
blinds on the entire first floor windows except the morning/dining
room, one child's bedroom with board and batten custom panelling.
driveway with room for 6 cars, upgraded Luxury Vinyl
Plank flooring in the living, powder and family rooms. The
current seller's opted for this upgraded extra cost flooring when
building the home based on its durability and water resistance for
up to 72 hours. With its perfect location, this affordable
Amity Township beauty is conveniently located minutes to Route 422
and major roadways, shopping centers, malls, fast food,
restaurants and grocery stores. Schedule your showing
today so you don't miss out!
The manager has listed the unit size as 2022 square feet.
The manager has listed the unit size as 2022 square feet.
Unit Size
2,022Ft²
Days on Market
-
Land Size
0.48 acres
Price per sqft
$141
Property Type
House
Property Taxes
$7,883
HOA Dues
-
Year Built
2012
Price History
| Date / Event | Date | Event | Price |
|---|---|---|---|
| Oct 6, 2021 | No longer available | - | |
| No longer available | |||
| Jun 2, 2020 | Sold to Ava Darlington, Joseph R Da... | $290,000 | |
| Sold to Ava Darlington, Joseph R Da... | |||
| Mar 31, 2020 | In contract | - | |
| In contract | |||
| Mar 6, 2020 | Listed | $284,900 | |
| Listed | |||
Property Highlights
Fireplace
Air Conditioning





















































































































