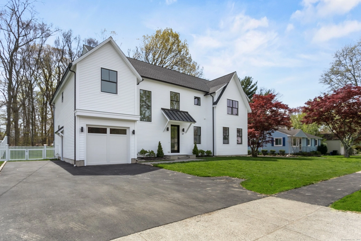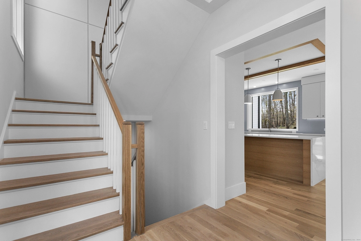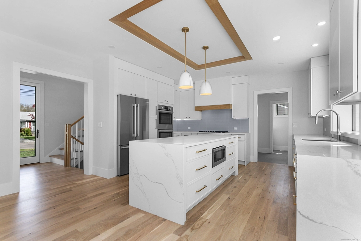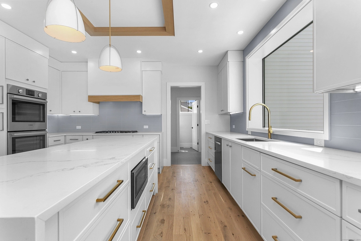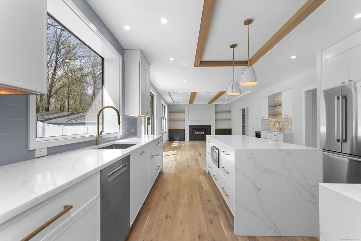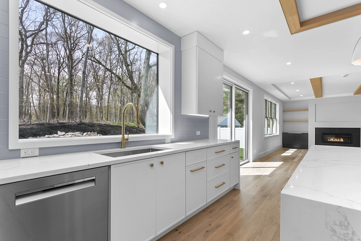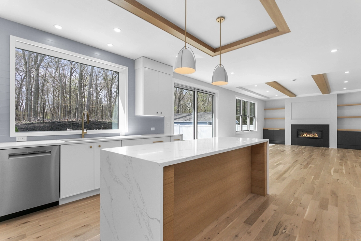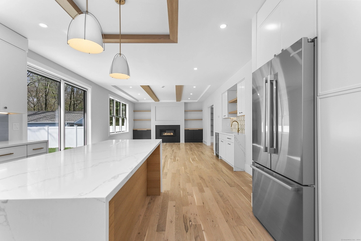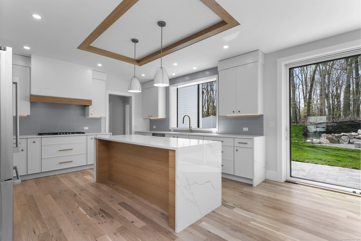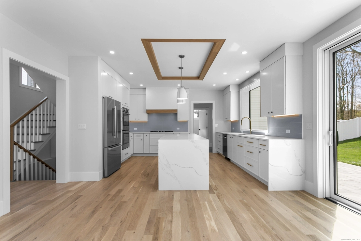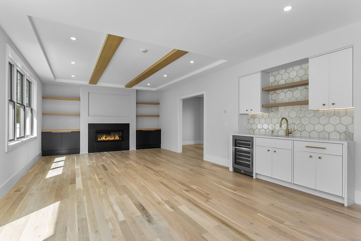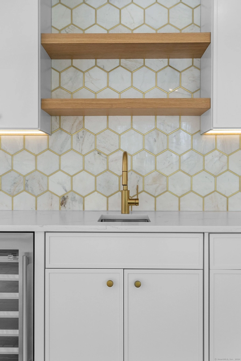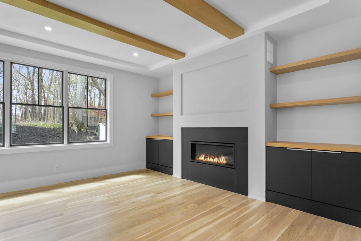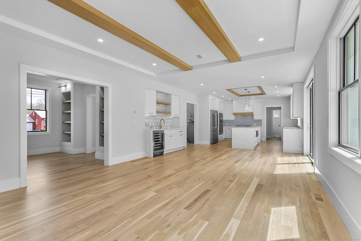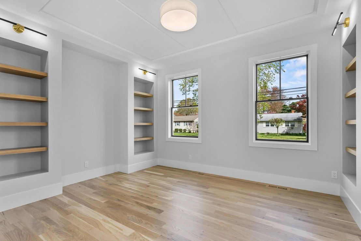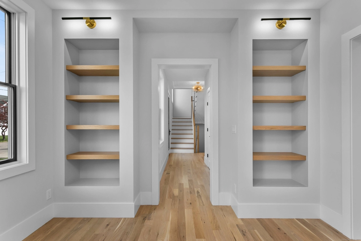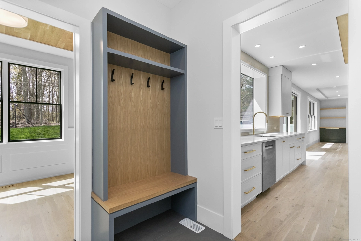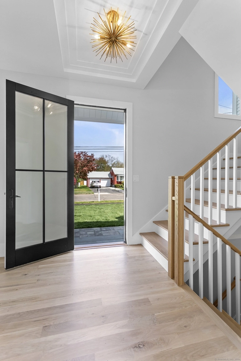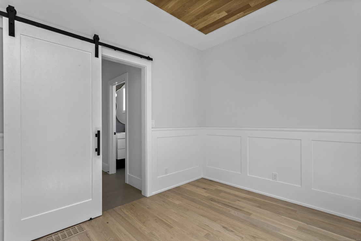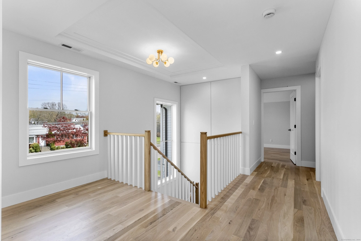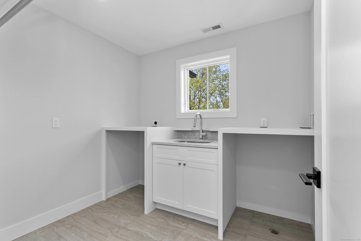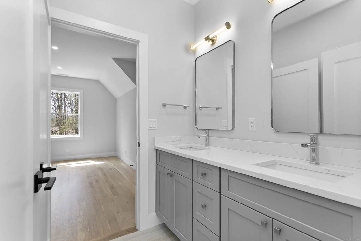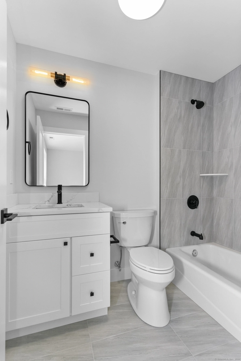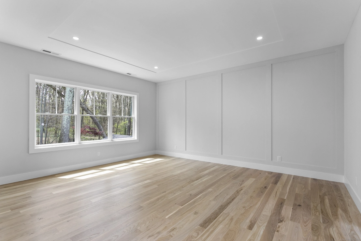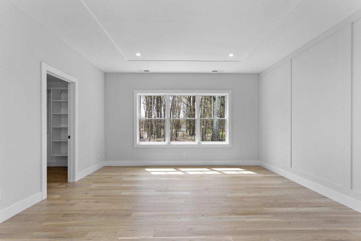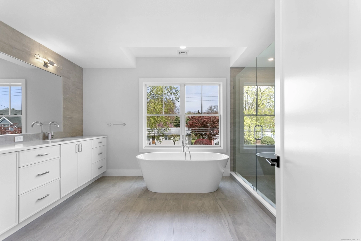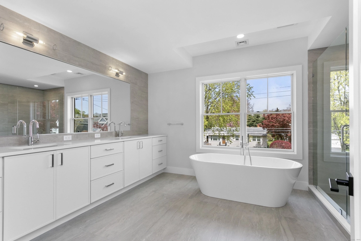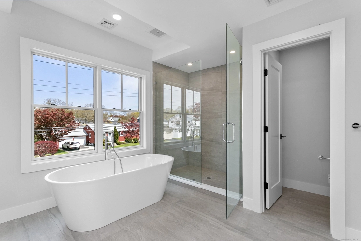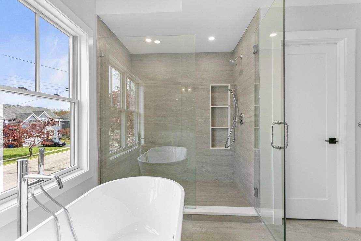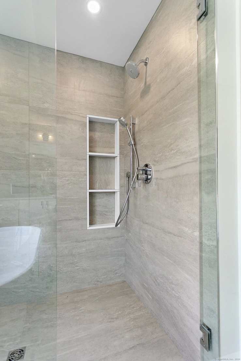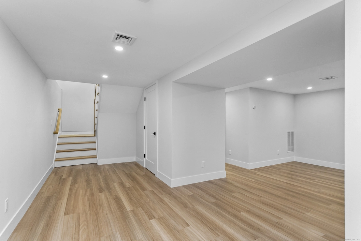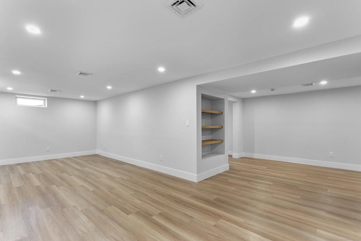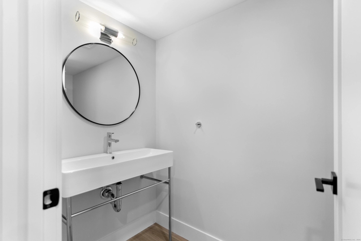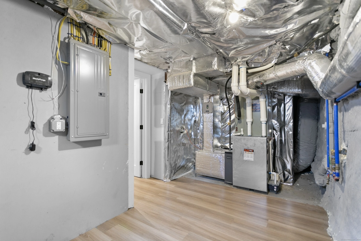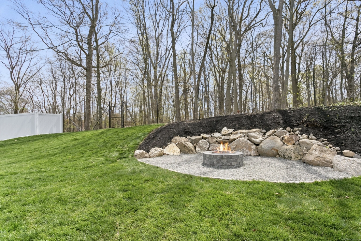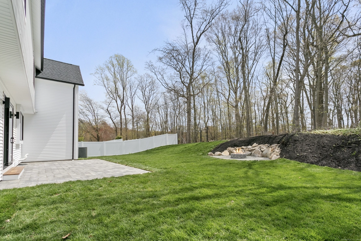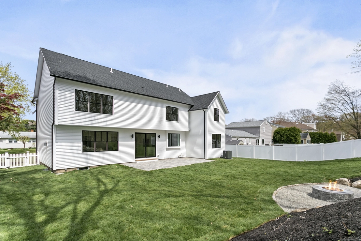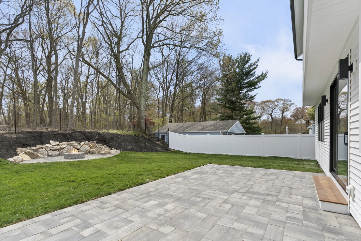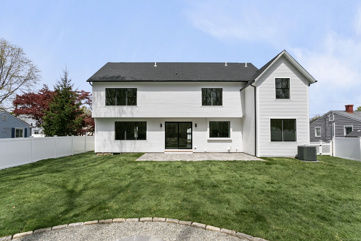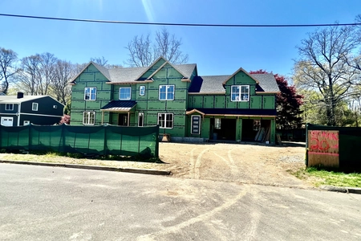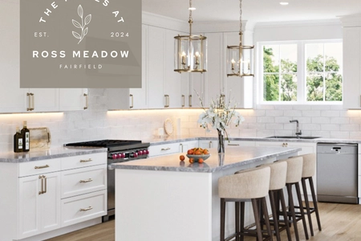Fairfield


137 Doreen Drive
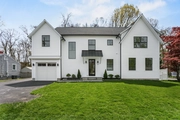







































1 /
40
Map
$1,799,000
↓ $51K (2.8%)
●
House -
For Sale
137 Doreen Drive
Fairfield, Connecticut 06824
4 Beds
5 Baths,
2
Half Baths
3625 Sqft
$8,834
Estimated Monthly
About This Property
Brand new 2024 Construction! This gorgeous, modern colonial style
home sits towards the end of a cul-de-sac, on one of the most
quiet, desirable streets Fairfield has to offer. Offering 3,600 sq.
ft. of living space spread across 3 floors, this home has it all!
The first floor features an open floor plan. The eat-in-kitchen
offers , an oversized waterfall island & countertops, custom skinny
shaker cabinets, and white oak tray ceiling. The kitchen opens to
into a dining area flanked by sliders out to the massive patio, and
a wet bar with waterfall countertop and marble backsplash. The
dining area opens to the family room w/ gas fireplace, white oak
beams & floating shelves. Rounding out the first floor is a living
room/formal dining room, office, mudroom, and powder room. The
second floor offers 4 bedrooms, 3 full bathrooms and laundry room.
Two bedrooms share a J&J bath, and the other its own en-suite.
The primary features a 9 ft tray ceiling, double walk in closets,
and an en-suite bath w/ a 12 foot vanity w/ tile backsplash, a
massive 7'x4' shower, tub, and water closet. The finished lower
level offers roughly 800 sq. ft of additional living space, perfect
for a playroom, home gym, media room, and so much more. It also has
the added convenience of a 2nd powder room. Fully fenced back yard
features a massive patio, as well as a separate fire pit area.
Entire property has been sodded and comes with an in-ground
irrigation system. Truly one of a kind!
Unit Size
3,625Ft²
Days on Market
47 days
Land Size
0.22 acres
Price per sqft
$496
Property Type
House
Property Taxes
-
HOA Dues
-
Year Built
1962
Listed By
Last updated: 3 days ago (Smart MLS #24014731)
Price History
| Date / Event | Date | Event | Price |
|---|---|---|---|
| May 31, 2024 | Price Decreased |
$1,799,000
↓ $51K
(2.8%)
|
|
| Price Decreased | |||
| May 3, 2024 | Listed by William Pitt Sotheby's Int'l | $1,849,900 | |
| Listed by William Pitt Sotheby's Int'l | |||
| Jul 10, 2023 | Sold | $635,000 | |
| Sold | |||
| Jun 5, 2023 | Listed by William Pitt Sotheby's Int'l | $635,000 | |
| Listed by William Pitt Sotheby's Int'l | |||
| Aug 27, 2003 | Sold to Alicia Cipollaro, David W B... | $415,000 | |
| Sold to Alicia Cipollaro, David W B... | |||
Property Highlights
Garage
Air Conditioning
Fireplace
Parking Details
Has Garage
Garage Spaces: 1
Garage Features: Attached Garage, Paved, Off Street Parking
Total Parking Spaces: 3
Interior Details
Bedroom Information
Bedrooms: 4
Bathroom Information
Full Bathrooms: 3
Half Bathrooms: 2
Total Bathrooms: 5
Interior Information
Interior Features: Open Floor Plan, Security System
Appliances: Gas Cooktop, Wall Oven, Microwave, Range Hood, Refrigerator, Freezer, Dishwasher, Wine Chiller
Room Information
Total Rooms: 11
Laundry Room Info: Upper Level
Laundry Room Location: On second floor
Additional Rooms: Foyer, Laundry Room, Mud Room
Bedroom1
Dimension: 12 x 13
Level: Upper
Features: Full Bath, Hardwood Floor
Bedroom2
Dimension: 11 x 15
Level: Upper
Features: Jack & Jill Bath, Hardwood Floor
Bedroom3
Dimension: 15 x 16
Level: Upper
Features: Jack & Jill Bath, Hardwood Floor
Dining Room
Dimension: 15 x 16
Level: Upper
Features: Jack & Jill Bath, Hardwood Floor
Family Room
Dimension: 15 x 16
Level: Upper
Features: Jack & Jill Bath, Hardwood Floor
Office
Dimension: 15 x 16
Level: Upper
Features: Jack & Jill Bath, Hardwood Floor
Eat-In Kitchen
Dimension: 15 x 16
Level: Upper
Features: Jack & Jill Bath, Hardwood Floor
Living Room
Dimension: 15 x 16
Level: Upper
Features: Jack & Jill Bath, Hardwood Floor
Media Room
Dimension: 15 x 16
Level: Upper
Features: Jack & Jill Bath, Hardwood Floor
Fireplace Information
Has Fireplace
Fireplaces: 1
Basement Information
Has Basement
Full, Heated, Cooled, Interior Access, Partially Finished, Liveable Space, Full With Walk-Out
Exterior Details
Property Information
Total Heated Below Grade Square Feet: 775
Total Heated Above Grade Square Feet: 2850
Year Built Source: Owner
Year Built: 2024
Building Information
New Construction: Completed/Never Occupied
Foundation Type: Concrete
Roof: Asphalt Shingle, Metal
Architectural Style: Colonial
Exterior: Gutters, Lighting, French Doors, Underground Sprinkler, Patio
Financial Details
Tax Year: July 2023-June 2024
Utilities Details
Cooling Type: Central Air, Zoned
Heating Type: Gas on Gas, Hot Air, Zoned
Heating Fuel: Natural Gas
Hot Water: Tankless Hotwater
Sewage System: Public Sewer Connected
Water Source: Public Water Connected
Building Info
Overview
Building
Neighborhood
Zoning
Geography
Comparables
Unit
Status
Status
Type
Beds
Baths
ft²
Price/ft²
Price/ft²
Asking Price
Listed On
Listed On
Closing Price
Sold On
Sold On
HOA + Taxes
Sold
House
4
Beds
4
Baths
3,233 ft²
$549/ft²
$1,775,000
Jan 12, 2023
$1,775,000
Sep 20, 2023
$83,333/mo
Sold
House
4
Beds
4
Baths
4,117 ft²
$401/ft²
$1,650,000
Jul 20, 2023
$1,650,000
Sep 14, 2023
$1,430/mo
Sold
House
4
Beds
4
Baths
5,000 ft²
$352/ft²
$1,761,275
Oct 7, 2022
$1,761,275
Aug 30, 2023
$658/mo
House
5
Beds
4
Baths
3,600 ft²
$417/ft²
$1,500,000
Sep 13, 2023
$1,500,000
Dec 1, 2023
$1,453/mo
Sold
House
5
Beds
5
Baths
4,635 ft²
$431/ft²
$1,999,000
Feb 23, 2024
$1,999,000
Apr 25, 2024
$833,333/mo
House
5
Beds
4
Baths
4,893 ft²
$353/ft²
$1,725,000
Jan 11, 2024
$1,725,000
Feb 27, 2024
$1,787/mo
Active
House
4
Beds
5
Baths
3,900 ft²
$431/ft²
$1,679,000
Dec 14, 2023
-
$83,333,333/mo
In Contract
House
4
Beds
4
Baths
3,967 ft²
$390/ft²
$1,549,000
Apr 3, 2024
-
$1,652/mo
In Contract
House
4
Beds
4
Baths
4,354 ft²
$367/ft²
$1,599,000
Mar 10, 2024
-
$1,504/mo
In Contract
House
4
Beds
5
Baths
4,581 ft²
$360/ft²
$1,650,000
Mar 20, 2024
-
$1,575/mo
In Contract
House
5
Beds
5
Baths
3,934 ft²
$456/ft²
$1,795,000
Mar 5, 2024
-
$1,689/mo
About Fairfield
Similar Homes for Sale
Nearby Rentals

$6,500 /mo
- 3 Beds
- 2 Baths
- 1,980 ft²

$6,500 /mo
- 3 Beds
- 2 Baths
- 1,152 ft²


