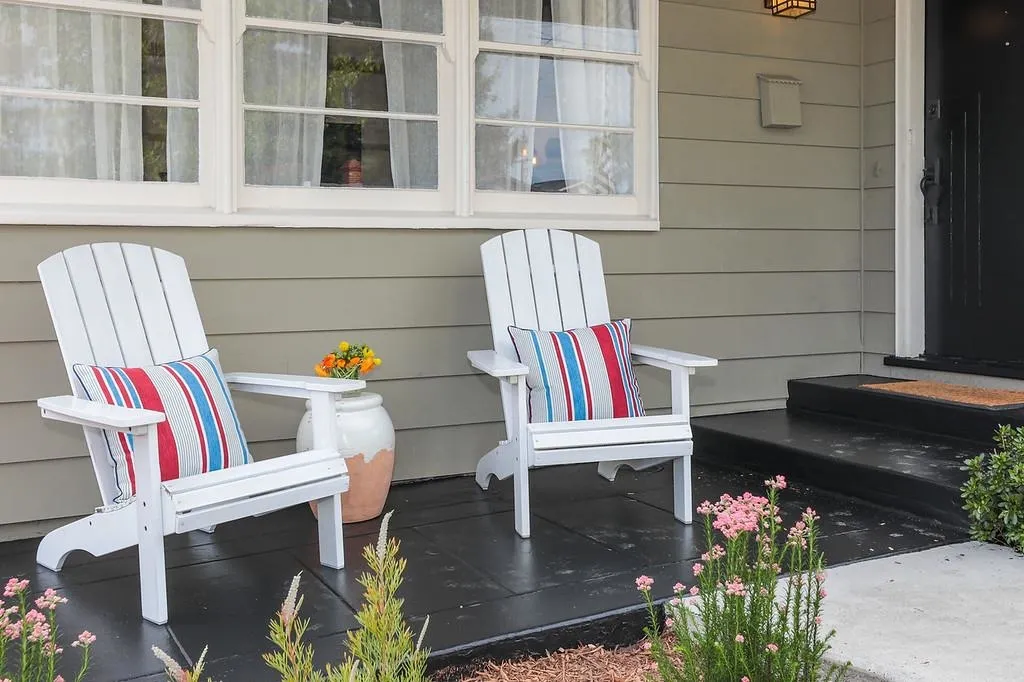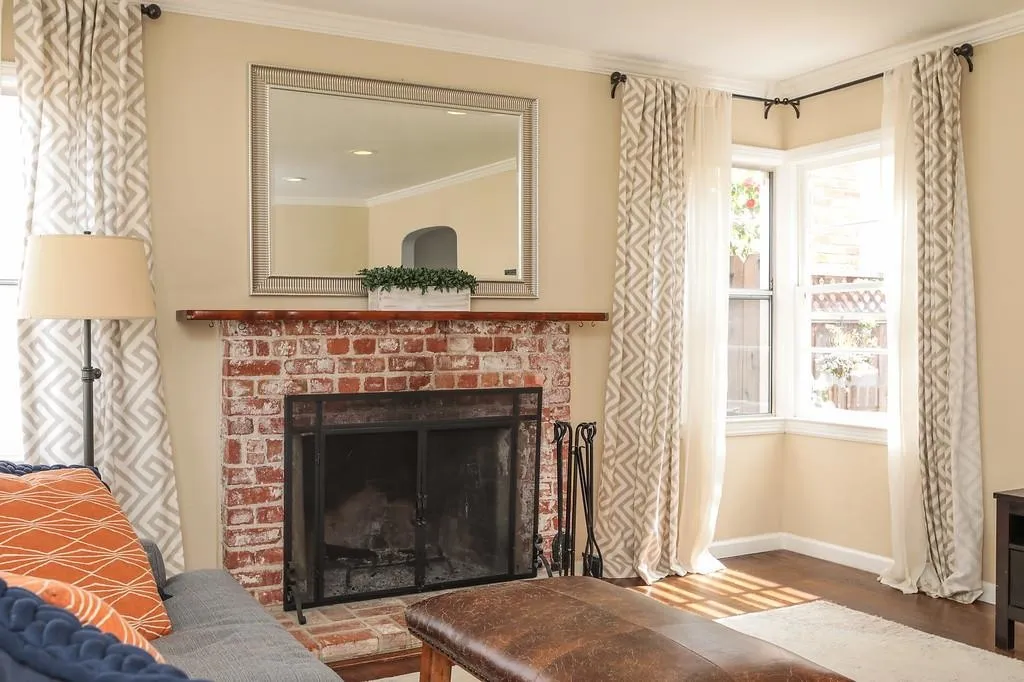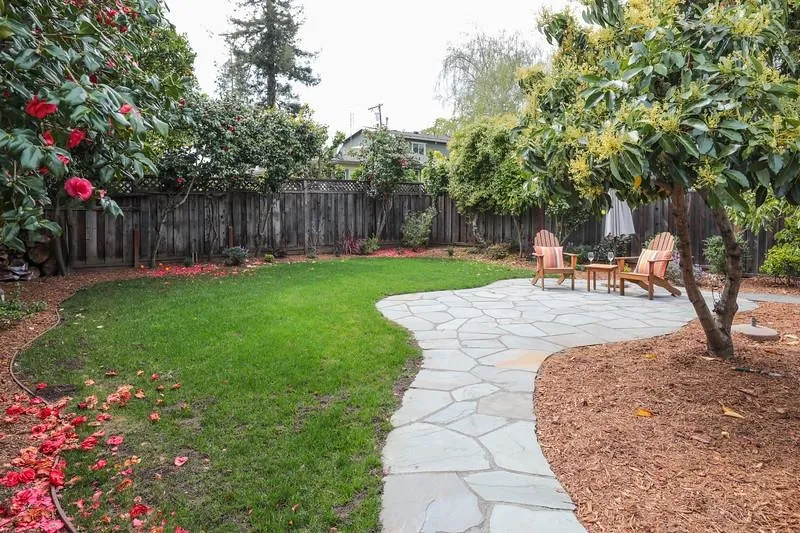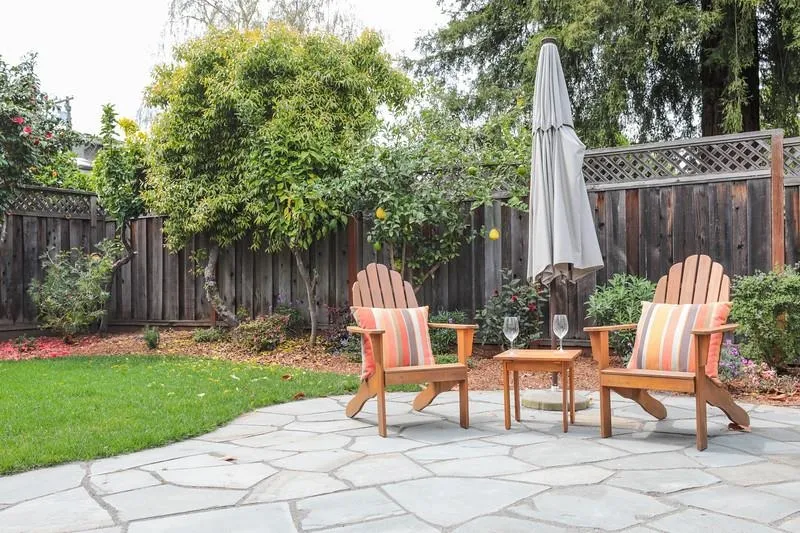
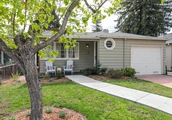








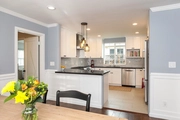




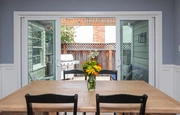









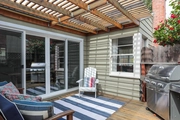
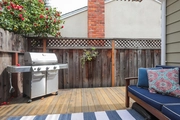





1 /
32
Map
$1,884,793*
●
House -
Off Market
1368 Chestnut ST
SAN CARLOS, CA 94070
2 Beds
1 Bath
1120 Sqft
$1,341,000 - $1,637,000
Reference Base Price*
26.58%
Since May 1, 2019
CA-San Francisco
Primary Model
Sold May 20, 2019
$1,655,000
Buyer
$1,271,555
by Citibank Na
Mortgage Due Dec 01, 2050
Sold May 09, 2014
$1,065,000
$650,000
by Oa Mortgage Services
Mortgage Due Jun 01, 2044
About This Property
Welcome to this quintessential White Oaks home, where charm and
modernization blend together perfectly. Location can't be beat,
walking distance to White Oaks Elementary, to downtown Laurel
Street, Burton Park and list goes on! Warm and inviting living room
with brick fireplace with live edge wood mantel. Open kitchen
concept, with granite counter tops, marble subway tile backsplash,
stainless steel appliances with direct access to the dining area
and outdoor sitting area. Great entertaining space, with a seamless
flow. Two spacious bedrooms, and a nice sized modern bath with
Carrera marble vanity, classic white subway tiles, the perfect
shade of blue and marble basket weave flooring. Separate tub and
shower. Hardwood floors throughout, recessed lighting in living
area, dining and kitchen. Beautiful mature yard with two avocado
trees, lemon trees, a variety of camelias with a nice grassy area
and stone patio for additional entertaining. You will not want to
miss!
The manager has listed the unit size as 1120 square feet.
The manager has listed the unit size as 1120 square feet.
Unit Size
1,120Ft²
Days on Market
-
Land Size
0.10 acres
Price per sqft
$1,329
Property Type
House
Property Taxes
-
HOA Dues
-
Year Built
1940
Price History
| Date / Event | Date | Event | Price |
|---|---|---|---|
| Apr 22, 2019 | No longer available | - | |
| No longer available | |||
| Apr 14, 2019 | Listed | $1,489,000 | |
| Listed | |||
Property Highlights
Air Conditioning
Garage
Building Info
Overview
Building
Neighborhood
Zoning
Geography
Comparables
Unit
Status
Status
Type
Beds
Baths
ft²
Price/ft²
Price/ft²
Asking Price
Listed On
Listed On
Closing Price
Sold On
Sold On
HOA + Taxes
Active
Townhouse
3
Beds
3.5
Baths
1,876 ft²
$799/ft²
$1,499,000
Feb 24, 2023
-
$362/mo




