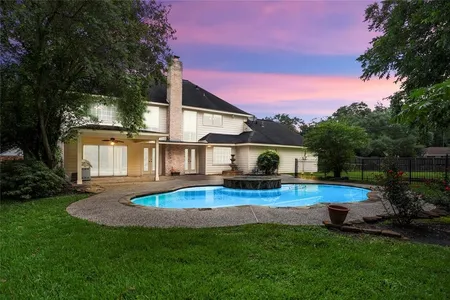










































1 /
43
Map
$325,000
●
House -
In Contract
13630 Balmore Circle
Houston, TX 77069
4 Beds
3 Baths,
1
Half Bath
2926 Sqft
$2,319
Estimated Monthly
$13
HOA / Fees
6.10%
Cap Rate
About This Property
Step into a meticulously maintained 4-bedroom haven that exudes
timeless charm and modern convenience. As you approach, the brick,
stone, and Hardi-Plank facade gracefully welcomes you. Inside, an
inviting family room awaits, adorned with custom built-ins and warm
fireplace that beckons you to unwind. The expansive kitchen,
boasting gleaming stainless appliances and abundance of storage
space, is a culinary dream. The primary suite features en-suite
bath, his and her walk-in closets, and an array of built-in
features that seamlessly blend style and functionality. Generously
sized secondary bedrooms, game and media rooms offer space for
everyone to thrive. Recent upgrades, including new carpet,
flooring, double-pane windows, fresh paint, a new A/C, and recessed
lighting, ensure you're stepping into a modern oasis. An
above-ground pool and wooden deck promise endless summertime fun.
Nestled in a picturesque neighborhood with low taxes, this
exceptional property is your dream come true.
Unit Size
2,926Ft²
Days on Market
-
Land Size
0.22 acres
Price per sqft
$111
Property Type
House
Property Taxes
$710
HOA Dues
$13
Year Built
1974
Listed By

Last updated: 18 hours ago (HAR #65083658)
Price History
| Date / Event | Date | Event | Price |
|---|---|---|---|
| Apr 30, 2024 | In contract | - | |
| In contract | |||
| Nov 9, 2023 | Listed by Keller Williams Realty Metropolitan | $325,000 | |
| Listed by Keller Williams Realty Metropolitan | |||
| Apr 21, 2021 | Sold | $287,500 | |
| Sold | |||
| Mar 18, 2021 | Listed by RE/MAX Northwest, REALTORS | $290,000 | |
| Listed by RE/MAX Northwest, REALTORS | |||



|
|||
|
Huntwick's Finest at its BEST!! This amazing home features a huge
family room with custom built-ins, fireplace with gas connections,
and an amazing view to your private patio and backyard. One of my
favorite features is the peninsula/island where you, family and
friends will find to be the heart of the home. In the kitchen you
will find a s/s double oven, neutral white cabinets, s/s dishwasher
and tons of cabinets!! Spacious primary suite down en-suite bath
featuring his and her walk in…
|
|||
Property Highlights
Air Conditioning
Fireplace
Parking Details
Has Garage
Garage Features: Attached/Detached Garage
Garage: 2 Spaces
Interior Details
Bedroom Information
Bedrooms: 4
Bedrooms: En-Suite Bath, Primary Bed - 1st Floor, Walk-In Closet
Bathroom Information
Full Bathrooms: 2
Half Bathrooms: 1
Master Bathrooms: 0
Interior Information
Interior Features: Fire/Smoke Alarm, Intercom System
Laundry Features: Electric Dryer Connections, Washer Connections
Kitchen Features: Kitchen open to Family Room, Pantry
Flooring: Carpet, Wood
Fireplaces: 1
Fireplace Features: Gaslog Fireplace
Living Area SqFt: 2926
Exterior Details
Property Information
Year Built: 1974
Year Built Source: Appraisal District
Construction Information
Home Type: Single-Family
Architectural Style: Traditional
Construction materials: Brick
Foundation: Slab
Roof: Composition
Building Information
Exterior Features: Back Yard Fenced, Patio/Deck
Lot Information
Lot size: 0.2244
Financial Details
Total Taxes: $8,519
Tax Year: 2023
Tax Rate: 2.3274
Parcel Number: 105-111-000-0004
Compensation Disclaimer: The Compensation offer is made only to participants of the MLS where the listing is filed
Compensation to Buyers Agent: 3%
Utilities Details
Heating Type: Central Gas
Cooling Type: Central Electric
Sewer Septic: Water District
Location Details
Location: Head northwest on Veterans Memorial Dr toward T C Jester Blvd. Pass by Church's Texas Chicken. Continue onto Stuebner Airline Rd. Turn left onto Mittlestedt Rd. Turn left onto Balmore Cir. Destination will be on the left.
Subdivision: Huntwick Forest Sec 04
HOA Details
HOA Fee: $150
HOA Fee Pay Schedule: Annually
Building Info
Overview
Building
Neighborhood
Geography
Comparables
Unit
Status
Status
Type
Beds
Baths
ft²
Price/ft²
Price/ft²
Asking Price
Listed On
Listed On
Closing Price
Sold On
Sold On
HOA + Taxes
House
4
Beds
3
Baths
2,953 ft²
$310,000
Aug 6, 2021
$279,000 - $341,000
Sep 16, 2021
$533/mo
Sold
House
4
Beds
3
Baths
2,926 ft²
$287,500
Mar 18, 2021
$259,000 - $315,000
Apr 21, 2021
$514/mo
Sold
House
4
Beds
4
Baths
2,885 ft²
$370,000
Nov 17, 2023
$333,000 - $407,000
Jan 5, 2024
$646/mo
Sold
House
4
Beds
3
Baths
3,042 ft²
$311,500
May 6, 2021
$280,000 - $342,000
Jul 9, 2021
$565/mo
Sold
House
4
Beds
3
Baths
2,789 ft²
$350,000
Jan 17, 2023
$315,000 - $385,000
Jun 30, 2023
$705/mo
Sold
House
4
Beds
3
Baths
2,705 ft²
$357,000
Mar 24, 2022
$322,000 - $392,000
Apr 27, 2022
$479/mo
In Contract
House
4
Beds
3
Baths
2,656 ft²
$120/ft²
$319,999
Dec 21, 2023
-
$753/mo
Active
House
4
Beds
3
Baths
3,102 ft²
$116/ft²
$359,786
Dec 19, 2023
-
$896/mo
Active
House
4
Beds
3
Baths
3,056 ft²
$124/ft²
$379,999
Dec 15, 2023
-
$544/mo
Active
House
4
Beds
3
Baths
2,616 ft²
$107/ft²
$279,000
Jan 12, 2024
-
$595/mo
Active
House
4
Beds
3
Baths
3,208 ft²
$122/ft²
$389,999
Oct 27, 2023
-
$863/mo
About Huntwick Forest
Similar Homes for Sale

$389,999
- 4 Beds
- 3 Baths
- 3,208 ft²

$279,000
- 4 Beds
- 3 Baths
- 2,616 ft²

















































