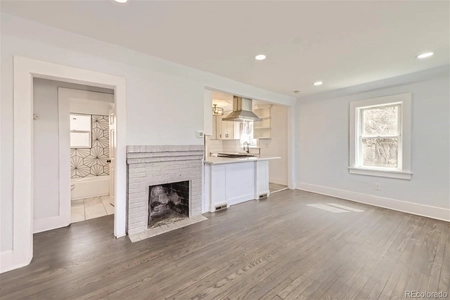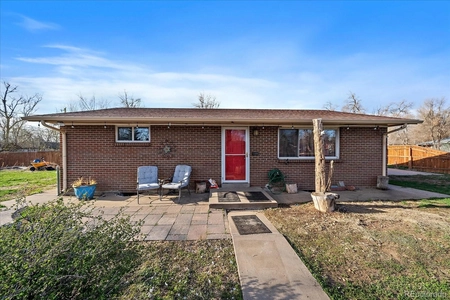

































1 /
34
Map
$490,000
●
House -
Off Market
1363 Clinton Street
Aurora, CO 80010
4 Beds
2 Baths
2280 Sqft
$471,386
RealtyHop Estimate
5.93%
Since Dec 1, 2021
CO-Denver
Primary Model
About This Property
Historic ranch home with 3 bedrooms, 2 baths and a study
downstairs. Newer appliances, updated kitchen, no A/C has
whole house fan, interior freshly painted, water heater 1 year old,
permit for lower basement is available. Basement includes a
Study or non conforming bedroom and a 3/4 bath. Garage is 840
square feet and was added onto the original garage. Roof is 5
years old. This home is updated, has been pre inspected,
furnace cleaned and certified, the electrical panel box is 5yrs
old!
Unit Size
2,280Ft²
Days on Market
34 days
Land Size
0.22 acres
Price per sqft
$195
Property Type
House
Property Taxes
$203
HOA Dues
-
Year Built
1929
Last updated: 2 months ago (REcolorado MLS #RECIR952907)
Price History
| Date / Event | Date | Event | Price |
|---|---|---|---|
| Nov 8, 2021 | Sold to Christian Phillip Sroka | $490,000 | |
| Sold to Christian Phillip Sroka | |||
| Oct 6, 2021 | Listed by Coldwell Banker Realty-Lgmt | $445,000 | |
| Listed by Coldwell Banker Realty-Lgmt | |||
| Oct 8, 2002 | Sold to Angela M Krauss, Jon R Krauss | $190,000 | |
| Sold to Angela M Krauss, Jon R Krauss | |||
| Sep 11, 1997 | Sold to Karyl M Jones | $105,500 | |
| Sold to Karyl M Jones | |||
Property Highlights
Fireplace
With View
Building Info
Overview
Building
Neighborhood
Geography
Comparables
Unit
Status
Status
Type
Beds
Baths
ft²
Price/ft²
Price/ft²
Asking Price
Listed On
Listed On
Closing Price
Sold On
Sold On
HOA + Taxes
Sold
House
4
Beds
2
Baths
2,312 ft²
$182/ft²
$420,000
Mar 6, 2021
$420,000
Apr 15, 2021
$202/mo
House
4
Beds
2
Baths
2,135 ft²
$201/ft²
$430,000
Jul 21, 2023
$430,000
Sep 29, 2023
$184/mo
Sold
House
4
Beds
2
Baths
1,850 ft²
$246/ft²
$455,000
Aug 23, 2022
$455,000
Sep 28, 2022
$216/mo
Sold
House
4
Beds
1
Bath
1,618 ft²
$284/ft²
$459,500
Apr 12, 2023
$459,500
May 15, 2023
$212/mo
Sold
House
4
Beds
2
Baths
2,860 ft²
$175/ft²
$500,000
May 11, 2022
$500,000
Sep 30, 2022
$155/mo
Sold
House
3
Beds
2
Baths
1,789 ft²
$246/ft²
$440,000
Jun 15, 2023
$440,000
Jul 17, 2023
$172/mo
Active
House
4
Beds
2
Baths
1,904 ft²
$249/ft²
$475,000
Apr 11, 2024
-
$190/mo
In Contract
House
3
Beds
3
Baths
2,291 ft²
$207/ft²
$475,000
Jan 10, 2024
-
$152/mo
In Contract
House
3
Beds
2
Baths
1,696 ft²
$265/ft²
$449,900
Apr 12, 2024
-
$190/mo
In Contract
House
3
Beds
2
Baths
1,451 ft²
$296/ft²
$430,000
Apr 11, 2024
-
$220/mo






































