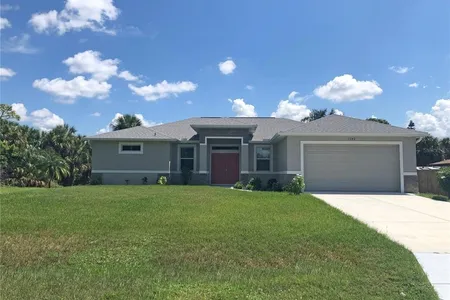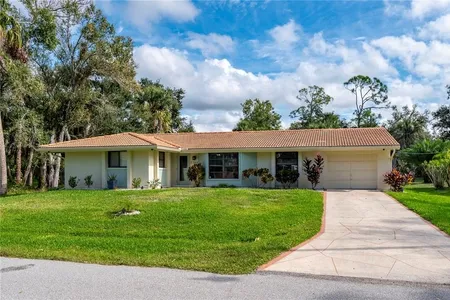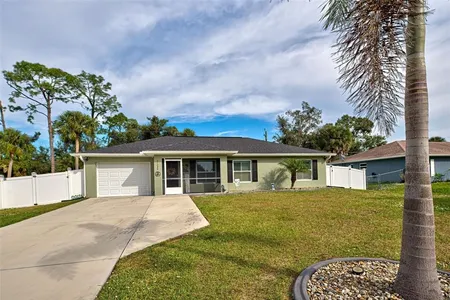























1 /
24
Map
$435,000
●
House -
For Sale
1361 Newton STREET
PORT CHARLOTTE, FL 33952
3 Beds
2 Baths
1473 Sqft
$2,474
Estimated Monthly
5.06%
Cap Rate
About This Property
Spacious open floor plan 3 Bedroom, 2 Bathroom with HEATED POOL and
NEW HURRICANE WINDOWS AND DOORS,BRAND NEW A/C with transferable
warranty,electricity wires ran underground,attached 2Car Garage
with ceiling fans located in a great neighborhood in Port
Charlotte. This home offers a Living Room,Dining Room, Kitchen and
outside entertainment area. The Living Room has a custom built in
entertainment centerwith shelving, custom lighting and wood burning
fireplace cleaned and sealed. The large Kitchen offers wood
cabinets, pantry closet, stainless appliances and a pass through window to the lanai. The Master Bedroom suite has
a private bathroom with a large walk in shower and a door to the pool . There are two additional bedrooms and the
guest bathroom has a tub/shower combo. BOTH bathrooms have been GORGEOUSLY remodeled! Your living space extends
via sliding glass doors to the pool area with inground pool, paver decking, child safety fence and Bonus Room. The
spacious outdoor Bonus Room with double counters, ceiling fan, and paver flooring is great for entertaining. The
spacious backyard is newly fenced for your family and pets and there is a 16x10 shed with electricity. Per the
seller the following has been replaced over the last two years, new A/C and heater ducts, vents are all new with
humidifier, full house air purifier, new water heater, new pool pump and heater, new hurricane garage door, all
new hurricane windows, sliders and bathroom door. This home is minutes from shopping, dining, entertainment,
waterfront parks, fishing piers, boat ramps and is an easy drive to I-75, Charlotte Sports Park, gorgeous Gulf
beaches, and world class fishing on Boca Grande. Experience the perfect harmony of style, functionality, and
comfort in this impeccable home. Schedule a tour today and let your dreams of homeownership become a reality!
cabinets, pantry closet, stainless appliances and a pass through window to the lanai. The Master Bedroom suite has
a private bathroom with a large walk in shower and a door to the pool . There are two additional bedrooms and the
guest bathroom has a tub/shower combo. BOTH bathrooms have been GORGEOUSLY remodeled! Your living space extends
via sliding glass doors to the pool area with inground pool, paver decking, child safety fence and Bonus Room. The
spacious outdoor Bonus Room with double counters, ceiling fan, and paver flooring is great for entertaining. The
spacious backyard is newly fenced for your family and pets and there is a 16x10 shed with electricity. Per the
seller the following has been replaced over the last two years, new A/C and heater ducts, vents are all new with
humidifier, full house air purifier, new water heater, new pool pump and heater, new hurricane garage door, all
new hurricane windows, sliders and bathroom door. This home is minutes from shopping, dining, entertainment,
waterfront parks, fishing piers, boat ramps and is an easy drive to I-75, Charlotte Sports Park, gorgeous Gulf
beaches, and world class fishing on Boca Grande. Experience the perfect harmony of style, functionality, and
comfort in this impeccable home. Schedule a tour today and let your dreams of homeownership become a reality!
Unit Size
1,473Ft²
Days on Market
173 days
Land Size
0.23 acres
Price per sqft
$295
Property Type
House
Property Taxes
$337
HOA Dues
-
Year Built
1979
Listed By
Last updated: 8 days ago (Stellar MLS #D6133787)
Price History
| Date / Event | Date | Event | Price |
|---|---|---|---|
| Dec 11, 2023 | Listed by LPT Realty, LLC. | $435,000 | |
| Listed by LPT Realty, LLC. | |||


|
|||
|
Spacious open floor plan 3 Bedroom, 2 Bathroom with HEATED POOL and
NEW HURRICANE WINDOWS AND DOORS, attached 2 Car Garage with ceiling
fans located in a great neighborhood in Port Charlotte. This home
offers a Living Room, Dining Room, Kitchen and outside
entertainment area. The Living Room has a custom built in
entertainment center with shelving, custom lighting and wood
burning fireplace cleaned and sealed. The large Kitchen offers wood
cabinets, pantry closet, stainless appliances and…
|
|||
| Dec 5, 2023 | No longer available | - | |
| No longer available | |||
| Oct 11, 2023 | Listed by Edgerton Realty & Development, | $435,000 | |
| Listed by Edgerton Realty & Development, | |||



|
|||
|
Spacious open floor plan, 3 Bedrooms, 2 Baths, HEATED POOL, NEW
HURRICANE WINDOWS & DOORS, attached 2 Car Garage. Home offers
Living Room, Dining Room, Kitchen & outside entertainment area. LR
has a custom built in entertainment center & wood burning
FIREPLACE. Large Kitchen offers wood cabinets, pantry closet,
stainless appliances & a pass through window to the pool area with
paver decking, child safety fence & Bonus Room with ceiling fan.
Fenced backyard with a 16x10…
|
|||
| Sep 8, 2023 | Price Decreased |
$435,000
↓ $15K
(3.3%)
|
|
| Price Decreased | |||
| Aug 11, 2023 | Listed by Edgerton Realty & Development LLC | $450,000 | |
| Listed by Edgerton Realty & Development LLC | |||



|
|||
|
Spacious open floor plan 3 Bedroom, 2 Bathroom with HEATED POOL and
NEW HURRICANE WINDOWS AND DOORS, attached 2 Car Garage with ceiling
fans located in a great neighborhood in Port Charlotte. This home
offers a Living Room, Dining Room, Kitchen and outside
entertainment area. The Living Room has a custom built in
entertainment center with shelving, custom lighting and wood
burning fireplace cleaned and sealed. The large Kitchen offers wood
cabinets, pantry closet, stainless appliances and…
|
|||
Show More

Property Highlights
Garage
Air Conditioning
Fireplace
Parking Details
Has Garage
Attached Garage
Has Open Parking
Parking Features: Driveway, Garage Door Opener
Garage Spaces: 2
Interior Details
Bathroom Information
Full Bathrooms: 2
Interior Information
Interior Features: Ceiling Fan(s), Kitchen/Family Room Combo, Living Room/Dining Room Combo, Open Floorplan, Primary Bedroom Main Floor, Split Bedroom, Walk-In Closet(s)
Appliances: Dishwasher, Electric Water Heater, Microwave, Range, Refrigerator
Flooring Type: Ceramic Tile
Laundry Features: In Garage
Room Information
Rooms: 5
Fireplace Information
Has Fireplace
Fireplace Features: Family Room, Masonry, Stone, Wood Burning
Exterior Details
Property Information
Square Footage: 1473
Square Footage Source: $0
Security Features: Closed Circuit Camera(s), Fire Alarm, Security Lights, Security System Leased
Property Condition: Completed
Year Built: 1979
Building Information
Building Area Total: 2359
Levels: One
Other Structures: Cabana, Shed(s)
Window Features: Impact Glass/Storm Windows
Construction Materials: Block, Stucco
Pool Information
Pool Features: Gunite, Heated, In Ground, Outside Bath Access
Pool is Private
Lot Information
Lot Size Area: 10000
Lot Size Units: Square Feet
Lot Size Acres: 0.23
Lot Size Square Feet: 10000
Lot Size Dimensions: 80 x 125
Tax Lot: 22
Land Information
Water Source: Public
Financial Details
Tax Annual Amount: $4,046
Lease Considered: Yes
Utilities Details
Cooling Type: Central Air, Humidity Control
Heating Type: Central, Heat Pump
Sewer : Septic Tank
Building Info
Overview
Building
Neighborhood
Zoning
Geography
Comparables
Unit
Status
Status
Type
Beds
Baths
ft²
Price/ft²
Price/ft²
Asking Price
Listed On
Listed On
Closing Price
Sold On
Sold On
HOA + Taxes
Sold
House
3
Beds
2
Baths
1,553 ft²
$236/ft²
$367,000
Jun 17, 2023
$367,000
Aug 21, 2023
$318/mo
Sold
House
3
Beds
2
Baths
1,659 ft²
$217/ft²
$360,000
Jul 6, 2023
$360,000
Oct 5, 2023
$221/mo
Sold
House
3
Beds
2
Baths
1,822 ft²
$225/ft²
$410,000
May 1, 2023
$410,000
Aug 24, 2023
$276/mo
House
3
Beds
2
Baths
1,816 ft²
$207/ft²
$375,000
Aug 5, 2023
$375,000
Sep 22, 2023
$236/mo
Sold
House
3
Beds
2
Baths
1,858 ft²
$223/ft²
$415,000
Jun 15, 2023
$415,000
Sep 5, 2023
$119/mo
Sold
House
3
Beds
2
Baths
1,485 ft²
$225/ft²
$334,000
Jul 14, 2023
$334,000
Oct 18, 2023
$39/mo
In Contract
House
3
Beds
2
Baths
1,438 ft²
$257/ft²
$369,700
Nov 8, 2023
-
$198/mo
In Contract
House
3
Beds
2
Baths
1,541 ft²
$259/ft²
$399,800
Sep 21, 2023
-
$172/mo
Active
House
3
Beds
2
Baths
1,727 ft²
$282/ft²
$487,500
Sep 16, 2023
-
$343/mo
About Port Charlotte
Similar Homes for Sale

$487,500
- 3 Beds
- 2 Baths
- 1,727 ft²

$449,000
- 3 Beds
- 2 Baths
- 1,663 ft²
Nearby Rentals

$2,000 /mo
- 3 Beds
- 2 Baths
- 1,038 ft²

$1,950 /mo
- 2 Beds
- 2 Baths
- 1,052 ft²































