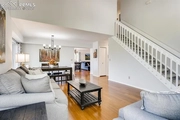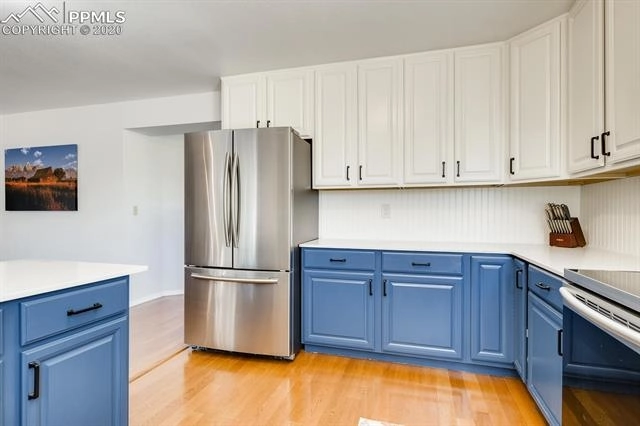




























1 /
29
Map
$526,712*
●
House -
Off Market
1360 PINON RIDGE Court
Woodland Park, CO 80863
5 Beds
4 Baths
3141 Sqft
$422,000 - $514,000
Reference Base Price*
12.55%
Since Nov 1, 2021
National-US
Primary Model
Sold Sep 01, 2020
$475,000
$485,925
by Direct Mortgage Loans Llc
Mortgage Due Sep 01, 2050
Sold Aug 29, 2019
$350,000
Seller
About This Property
Enjoy mountain living w/ forested views from every window in this
lovely 3141 sq ft home. Living room has vaulted ceilings & huge
windows that highlight the aspen & pine trees on the property.
Recent renovations include new lighting throughout . Freshly
painted light gray walls & bright white trim create a light &
airy space. Kitchen with new stainless Samsung appliances & quartz
counters is a joy to prepare meals in. The breakfast area has a
sliding door with access to the deck, which is perfect for
relaxing or outdoor entertainment.Stay warm and cozy in the winter
with the gas fireplace in the open concept family room. The laundry
room is on the main level it has a bright sunny window & can
double as a great mud room. Heading upstairs, sink your toes
in the upgraded light gray carpet, which was recently installed.All
three of the bedrooms upstairs are very roomy. The master
bedroom has forever views of the mountains. The newly
remodeled master bath has quartz counters and double vessel sinks.
There is a large soaking tub and a separate shower and
private water closet. The large walk-in closet is connected
to the bathroom. There is a full bathroom upstairs for the
other two bedrooms to share. It also has quartz counters and a
vessel sink. Heading down to the basement, you will be impressed
with how light and roomy it is. This is a daylight basement,
with a separate entrance at ground level. There are two
additional bedroom downstairs. One of the bedrooms in
non-conforming, since it has a large armoire rather than a built in
closet. The daylight basement also contains a second family
room, a kitchenette or bar area, a bathroom, and a large storage
area. The furnishings in the basement are included if you would
like to keep them.
The manager has listed the unit size as 3141 square feet.
The manager has listed the unit size as 3141 square feet.
Unit Size
3,141Ft²
Days on Market
-
Land Size
0.24 acres
Price per sqft
$149
Property Type
House
Property Taxes
$2,283
HOA Dues
-
Year Built
1994
Price History
| Date / Event | Date | Event | Price |
|---|---|---|---|
| Oct 6, 2021 | No longer available | - | |
| No longer available | |||
| Sep 1, 2020 | Sold to Daniel Beers Hennig, Kendal... | $475,000 | |
| Sold to Daniel Beers Hennig, Kendal... | |||
| Jul 26, 2020 | In contract | - | |
| In contract | |||
| Jul 22, 2020 | Relisted | $468,000 | |
| Relisted | |||
| Jul 10, 2020 | In contract | - | |
| In contract | |||
Show More

Property Highlights
Fireplace
Garage
With View
Building Info
Overview
Building
Neighborhood
Zoning
Geography
Comparables
Unit
Status
Status
Type
Beds
Baths
ft²
Price/ft²
Price/ft²
Asking Price
Listed On
Listed On
Closing Price
Sold On
Sold On
HOA + Taxes
House
3
Beds
3
Baths
2,212 ft²
$235/ft²
$520,000
Jul 6, 2021
$520,000
Aug 11, 2021
$109/mo
House
2
Beds
1
Bath
864 ft²
$508/ft²
$439,000
May 12, 2023
$439,000
Aug 7, 2023
$115/mo
Multifamily
3
Beds
4
Baths
2,369 ft²
$213/ft²
$505,000
Jun 24, 2023
$505,000
Oct 31, 2023
$364/mo
Active
House
3
Beds
2
Baths
1,926 ft²
$245/ft²
$471,500
Sep 18, 2023
-
$127/mo
About Woodland Park
Similar Homes for Sale

$485,000
- 3 Beds
- 2 Baths
- 1,463 ft²

$485,000
- 3 Beds
- 2 Baths
- 1,468 ft²
Nearby Rentals

$1,595 /mo
- 2 Beds
- 1 Bath
- 918 ft²

$1,500 /mo
- 2 Beds
- 1 Bath
- 850 ft²
































