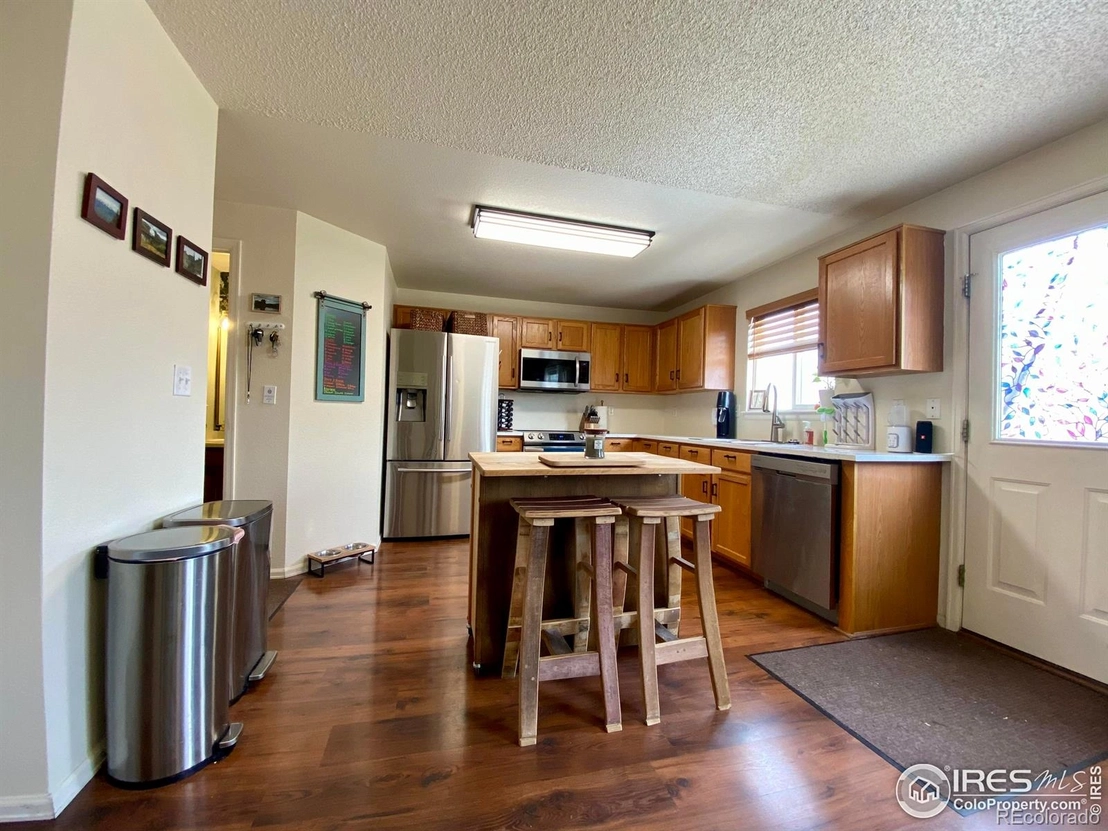$529,900
●
House -
In Contract
1356 Monarch Drive
Longmont, CO 80504
3 Beds
2 Baths,
1
Half Bath
1093 Sqft
$2,838
Estimated Monthly
$12
HOA / Fees
5.19%
Cap Rate
About This Property
Welcome home. This delightful property features an open floor plan
and lots of natural light. A flowing layout that seamlessly
connects the living, dining, and kitchen areas, perfect for
entertaining. The kitchen boasts plenty of cabinet space, an
island, and under cabinet lighting. Upstairs the 3 bedrooms provide
ample space for our family or guests to relax and unwind, as well
as the laundry space. New roof and gutters and newer carpeting, AC,
and exterior paint. Fully fenced large backyard. Large patio
space is ideal. Enjoy morning coffee or evening barbecues. An
unfinished basement provides plenty of storage or the option to
finish it to your liking. The attached garage allows for easily
accessible storage space for your vehicles and belongings. This
home is conveniently located in a desirable neighborhood with easy
access to schools, parks, trails, shopping and more
Unit Size
1,093Ft²
Days on Market
-
Land Size
0.16 acres
Price per sqft
$485
Property Type
House
Property Taxes
$224
HOA Dues
$12
Year Built
1997
Listed By
Last updated: 10 days ago (REcolorado MLS #RECIR1005290)
Price History
| Date / Event | Date | Event | Price |
|---|---|---|---|
| Mar 19, 2024 | Listed by Colorado 1st Realty, LLC | $529,900 | |
| Listed by Colorado 1st Realty, LLC | |||



|
|||
|
Welcome home. This delightful property features an open floor plan
and lots of natural light. A flowing layout that seamlessly
connects the living, dining, and kitchen areas, perfect for
entertaining. The kitchen boasts plenty of cabinet space, an
island, and under cabinet lighting. Upstairs the 3 bedrooms provide
ample space for our family or guests to relax and unwind, as well
as the laundry space. New roof and gutters and newer carpeting, AC,
and exterior paint. Fully fenced large…
|
|||
| Oct 26, 2021 | Sold to Courtney E Ertel, Matthew A... | $467,000 | |
| Sold to Courtney E Ertel, Matthew A... | |||
Property Highlights
Garage
Air Conditioning
With View
Parking Details
Total Number of Parking: 2
Attached Garage
Garage Spaces: 2
Interior Details
Bathroom Information
Half Bathrooms: 1
Full Bathrooms: 1
Interior Information
Interior Features: Eat-in Kitchen, Open Floorplan, Pantry, Vaulted Ceiling(s)
Appliances: Dishwasher, Dryer, Microwave, Oven, Refrigerator, Washer
Basement Information
Basement: Partial, Unfinished
Exterior Details
Property Information
Architectual Style: Contemporary
Property Type: Residential
Property Sub Type: Single Family Residence
Year Built: 1997
Building Information
Levels: Two
Structure Type: House
Building Area Total: 1492
Construction Methods: Wood Frame
Roof: Composition
Lot Information
Lot Features: Flood Zone, Level, Sprinklers In Front
Lot Size Acres: 0.16
Lot Size Square Feet: 6818
Land Information
Water Source: Public
Financial Details
Tax Year: 2023
Tax Annual Amount: $2,684
Utilities Details
Cooling: Central Air
Heating: Forced Air
Sewer : Public Sewer
Location Details
Directions: Please use Google
County or Parish: Boulder
Other Details
Association Fee: $140
Association Fee Freq: Annually
Selling Agency Compensation: 2.80
Building Info
Overview
Building
Neighborhood
Geography
Comparables
Unit
Status
Status
Type
Beds
Baths
ft²
Price/ft²
Price/ft²
Asking Price
Listed On
Listed On
Closing Price
Sold On
Sold On
HOA + Taxes
In Contract
House
3
Beds
2
Baths
1,680 ft²
$277/ft²
$464,900
Mar 12, 2024
-
$163/mo
In Contract
House
4
Beds
2
Baths
1,368 ft²
$387/ft²
$530,000
Mar 15, 2024
-
$213/mo
In Contract
House
2
Beds
1
Bath
1,008 ft²
$446/ft²
$449,900
Feb 25, 2024
-
$105/mo
In Contract
Multifamily
3
Beds
3
Baths
1,764 ft²
$241/ft²
$424,900
Mar 13, 2024
-
$440/mo
In Contract
House
4
Beds
2
Baths
1,886 ft²
$254/ft²
$479,500
Jan 26, 2024
-
$205/mo
Active
Multifamily
3
Beds
4
Baths
1,784 ft²
$238/ft²
$424,900
Mar 8, 2024
-
$441/mo
Active
Townhouse
3
Beds
3
Baths
1,945 ft²
$257/ft²
$500,000
Mar 14, 2024
-
$483/mo

























































