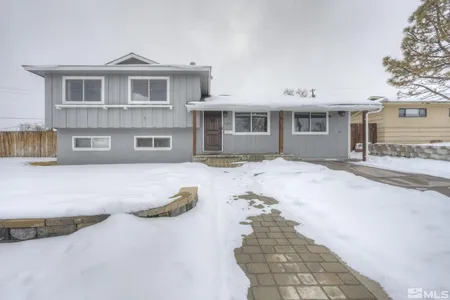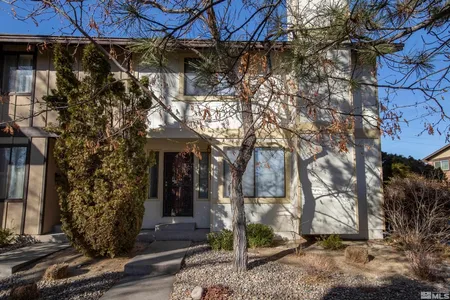



























1 /
28
Map
$566,766*
●
House -
Off Market
1355 Mistyridge Ln
Reno, NV 89523
3 Beds
2.5 Baths,
1
Half Bath
1949 Sqft
$495,000 - $605,000
Reference Base Price*
3.05%
Since Apr 1, 2023
National-US
Primary Model
Sold Apr 12, 2023
$540,000
Seller
$521,977
by Guild Mortgage Company Llc
Mortgage Due May 01, 2053
Sold Jul 03, 2003
$225,000
$202,500
by Acculend Mortgage Lp
Mortgage Due Aug 01, 2033
About This Property
A two story home in the Summit Ridge neighborhood above the Truckee
River. In close proximity to the River Walk and MidTown! Off the
beaten path yet close to all the fun. The dining and living room
are off the kitchen. The kitchen also opens to a family room with
fireplace. The first floor has a good looking laminate floor
throughout. All the bedrooms are upstairs with new carpet
throughout. The interior has been freshly painted. The backyard is
very private with no neighbors directly behind.
The manager has listed the unit size as 1949 square feet.
The manager has listed the unit size as 1949 square feet.
Unit Size
1,949Ft²
Days on Market
-
Land Size
0.16 acres
Price per sqft
$282
Property Type
House
Property Taxes
$220
HOA Dues
$36
Year Built
1992
Price History
| Date / Event | Date | Event | Price |
|---|---|---|---|
| Apr 12, 2023 | Sold to George Daforno, Mackenzie T... | $540,000 | |
| Sold to George Daforno, Mackenzie T... | |||
| Mar 15, 2023 | No longer available | - | |
| No longer available | |||
| Mar 8, 2023 | Listed | $550,000 | |
| Listed | |||
Property Highlights
Fireplace
Garage
Building Info
Overview
Building
Neighborhood
Zoning
Geography
Comparables
Unit
Status
Status
Type
Beds
Baths
ft²
Price/ft²
Price/ft²
Asking Price
Listed On
Listed On
Closing Price
Sold On
Sold On
HOA + Taxes
Active
House
3
Beds
2.5
Baths
1,656 ft²
$283/ft²
$469,000
Mar 9, 2023
-
$879/mo
Active
Townhouse
3
Beds
2.5
Baths
1,803 ft²
$258/ft²
$465,000
Feb 10, 2023
-
$429/mo



































