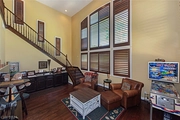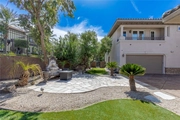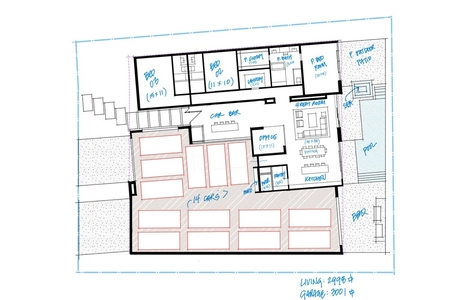






































1 /
39
Map
$1,853,000
●
House -
For Sale
1353 Enchanted River Drive
Henderson, NV 89012
5 Beds
7 Baths,
1
Half Bath
$10,298
Estimated Monthly
$429
HOA / Fees
1.48%
Cap Rate
About This Property
Guard-gated & semi-custom 2-story in MacDonald Highlands. $500,000
in original upgrades, including hand-distressed hardwood flooring,
crown moulding, & plantation shutters. Driveway w/remote-controlled
gate & limestone courtyard. Multiple balconies & French doors for
indoor/outdoor living. Entertainer's kitchen w/enormous Brazilian
granite island & stainless GE Monogram appliances. Formal dining
room w/butler's pantry. Rear yard w/pool, raised spa, & tiki bar
w/built-in grill & stove. 2-level guest quarters w/closet & full
bathroom on the upper level. Upper-level owner's suite w/gas
fireplace, balcony, dual closets, marble vanities, beauty counter,
Jacuzzi tub, & walk-in rainfall shower w/bench. All bedrooms
feature en suite bathrooms. Additional highlights include built-in
multi-room audio (indoors and out), an alarm system, upgraded
insulation, dual garages, & a private office w/coffered ceilings.
Unit Size
-
Days on Market
47 days
Land Size
0.31 acres
Price per sqft
-
Property Type
House
Property Taxes
$770
HOA Dues
$429
Year Built
2007
Listed By
Last updated: 2 months ago (GLVAR #2567252)
Price History
| Date / Event | Date | Event | Price |
|---|---|---|---|
| Mar 16, 2024 | No longer available | - | |
| No longer available | |||
| Mar 15, 2024 | Listed by Rob Jensen Company | $1,853,000 | |
| Listed by Rob Jensen Company | |||
| Aug 29, 2023 | Price Decreased |
$1,897,000
↓ $102K
(5.1%)
|
|
| Price Decreased | |||
| Jul 17, 2023 | Listed by Rob Jensen Company | $1,999,000 | |
| Listed by Rob Jensen Company | |||



|
|||
|
Guard-gated & semi-custom 2-story in MacDonald Highlands. $500,000
in original upgrades, including hand-distressed hardwood flooring,
crown moulding, & plantation shutters. Driveway w/remote-controlled
gate & limestone courtyard. Multiple balconies & French doors for
indoor/outdoor living. Entertainer's kitchen w/enormous Brazilian
granite island & stainless GE Monogram appliances. Formal dining
room w/butler's pantry. Rear yard w/pool, raised spa, & tiki bar…
|
|||
| Jul 9, 2022 | No longer available | - | |
| No longer available | |||
Show More

Property Highlights
Garage
Air Conditioning
Fireplace
Parking Details
Has Garage
Parking Features: Exterior Access Door, Epoxy Flooring, Shelves, Storage
Garage Spaces: 3
Interior Details
Bedroom Information
Bedrooms: 5
Bathroom Information
Full Bathrooms: 5
Half Bathrooms: 1
Interior Information
Interior Features: Bedroomon Main Level, Ceiling Fans, Window Treatments, Additional Living Quarters, Central Vacuum, Programmable Thermostat
Appliances: Built In Electric Oven, Convection Oven, Double Oven, Dryer, Dishwasher, Gas Cooktop, Disposal, Gas Water Heater, Microwave, Refrigerator, Water Softener Owned, Water Heater, Wine Refrigerator, Washer
Flooring Type: Carpet, CeramicTile, Hardwood, Marble, Tile
Room Information
Laundry Features: Cabinets, Gas Dryer Hookup, Laundry Room, Sink, Upper Level
Rooms: 12
Fireplace Information
Has Fireplace
Gas, Great Room, Primary Bedroom
Fireplaces: 2
Exterior Details
Property Information
Property Condition: Resale
Year Built: 2007
Building Information
Builder Name: Toll Bros.
Roof: Pitched, Tile
Window Features: Double Pane Windows, Plantation Shutters, Window Treatments
Construction Materials: Frame, Stucco
Outdoor Living Structures: Balcony, Covered, Patio
Pool Information
Private Pool
Pool Features: Gas Heat, In Ground, Private, Pool Spa Combo
Lot Information
Item14to1AcreLot, CornerLot, DripIrrigationBubblers, Landscaped, Rocks, SyntheticGrass
Lot Size Acres: 0.31
Lot Size Square Feet: 13504
Financial Details
Tax Annual Amount: $9,236
Utilities Details
Cooling Type: Central Air, Electric, Item2 Units
Heating Type: Central, Gas, Multiple Heating Units
Utilities: Cable Available, Underground Utilities
Location Details
Association Fee Includes: AssociationManagement, MaintenanceGrounds, RecreationFacilities, Security
Association Amenities: Basketball Court, Business Center, Fitness Center, Golf Course, Gated, Park, Guard, Security, Tennis Courts
Association Fee3: $429
Association Fee3 Frequency: Monthly
Building Info
Overview
Building
Neighborhood
Zoning
Geography
Comparables
Unit
Status
Status
Type
Beds
Baths
ft²
Price/ft²
Price/ft²
Asking Price
Listed On
Listed On
Closing Price
Sold On
Sold On
HOA + Taxes
House
4
Beds
6
Baths
-
$2,200,000
Aug 26, 2023
$2,200,000
Jan 5, 2024
$1,219/mo
House
4
Beds
4
Baths
-
$1,750,000
May 18, 2023
$1,750,000
Jun 22, 2023
$955/mo
House
4
Beds
8
Baths
-
$3,016,292
Apr 19, 2023
$3,016,292
Feb 2, 2024
$884/mo
Townhouse
2
Beds
3
Baths
-
$1,780,000
Jul 17, 2023
$1,780,000
Aug 17, 2023
$800/mo
Townhouse
3
Beds
4
Baths
-
$1,575,000
Nov 30, 2023
$1,575,000
Mar 6, 2024
$1,353/mo
Townhouse
3
Beds
4
Baths
-
$1,765,000
Jul 14, 2023
$1,765,000
Mar 1, 2024
$1,453/mo
About Henderson
Similar Homes for Sale
Nearby Rentals

$3,550 /mo
- 5 Beds
- 3 Baths
- 3,030 ft²

$3,500 /mo
- 4 Beds
- 3 Baths
- 3,559 ft²



















































