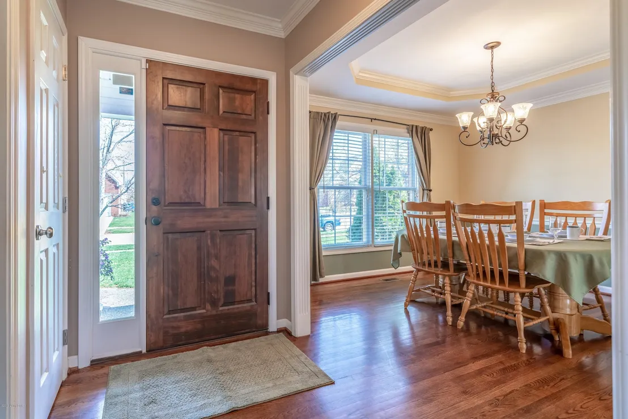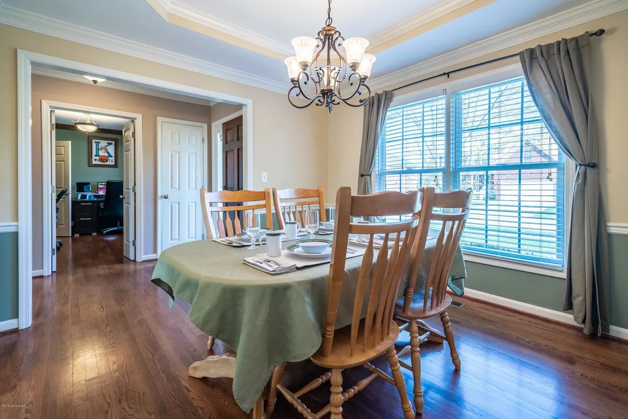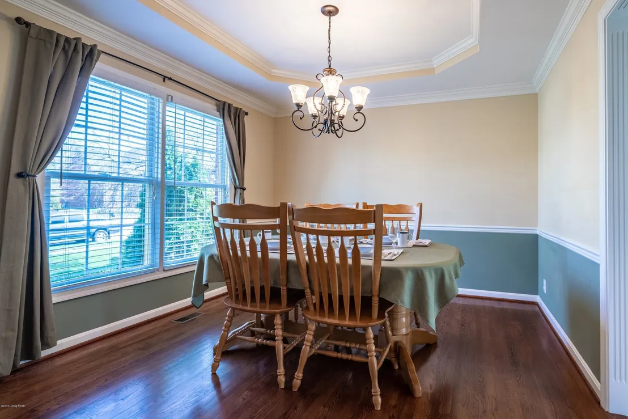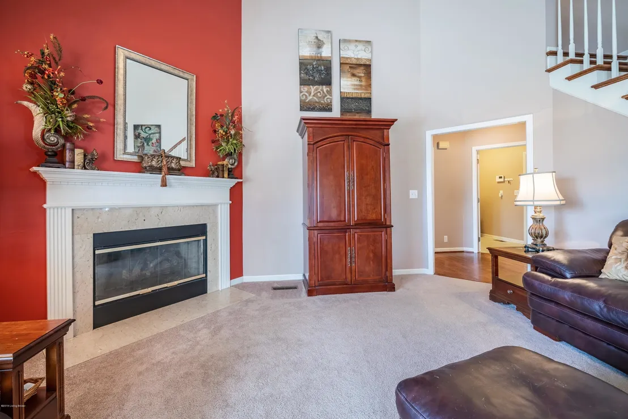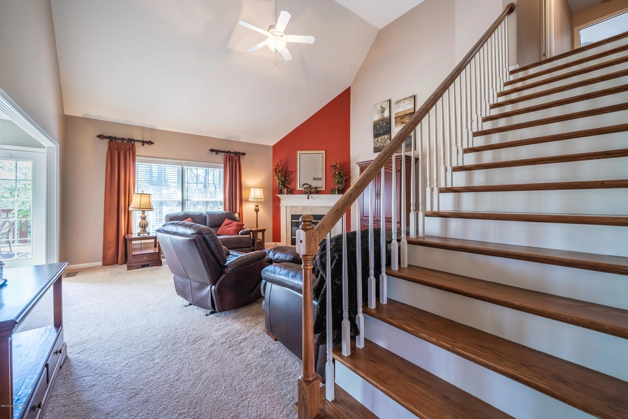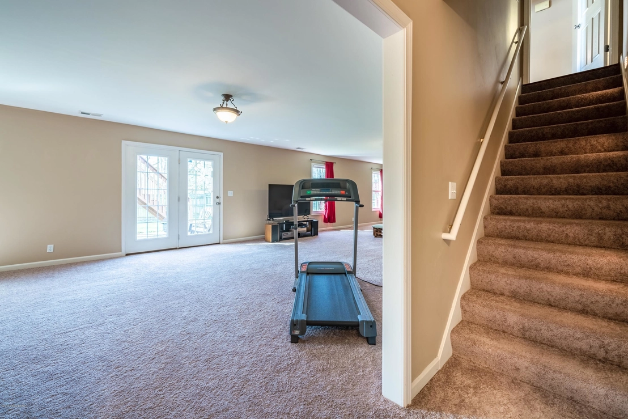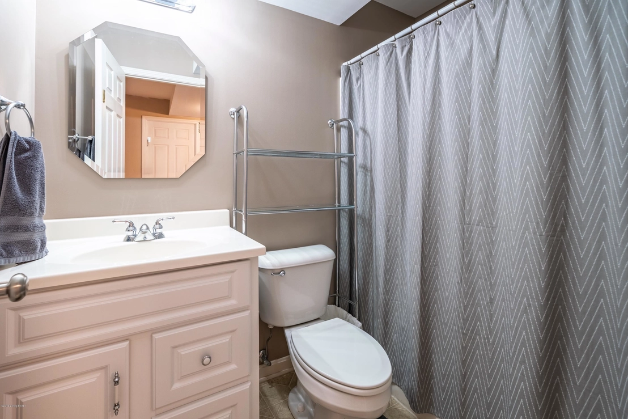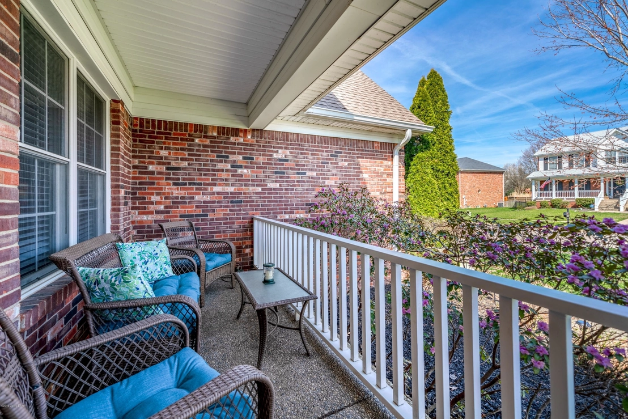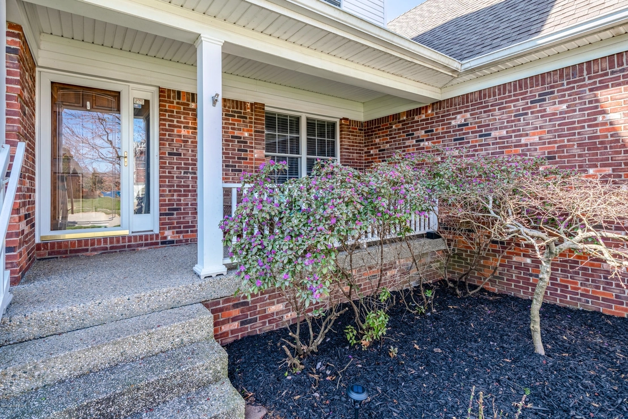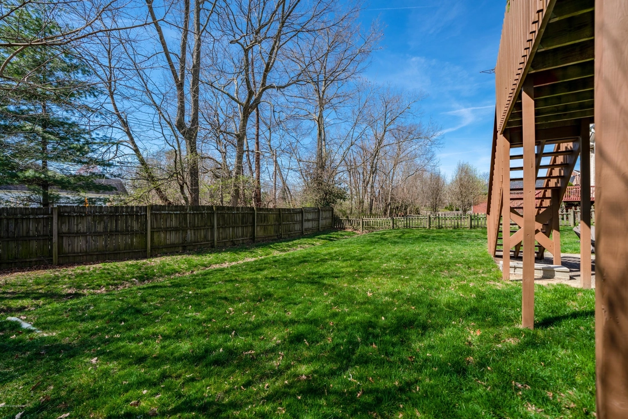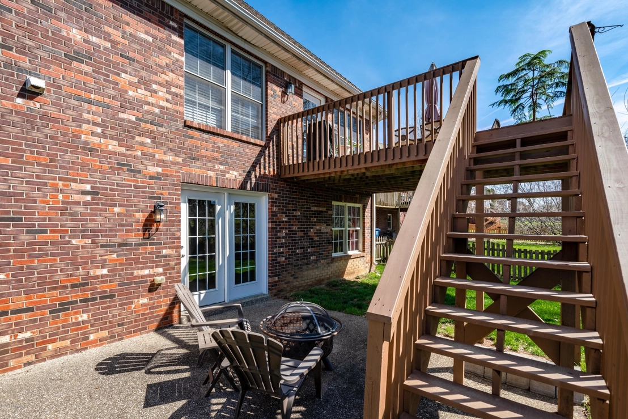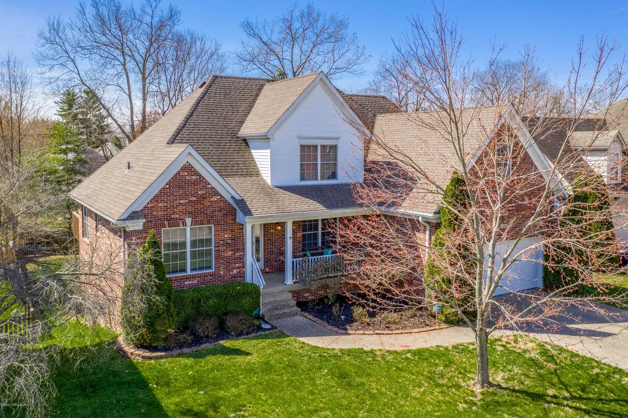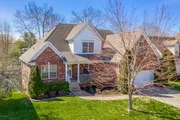
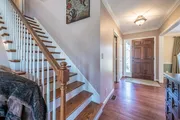



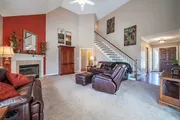
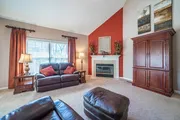

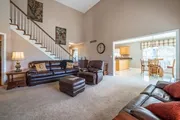


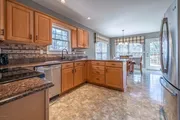
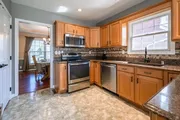
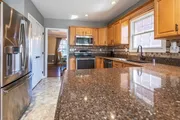

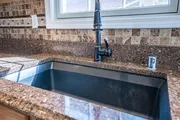
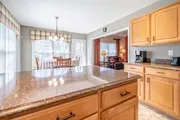





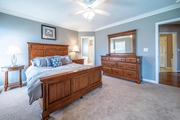




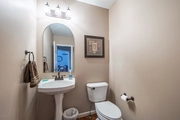

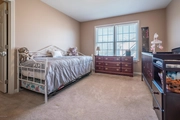


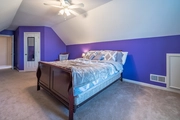

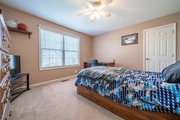



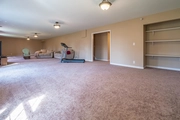
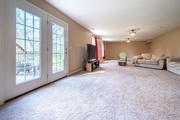

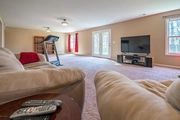







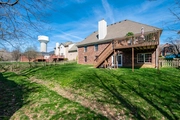





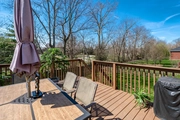
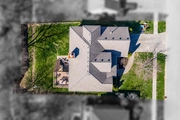

1 /
58
Map
$531,085*
●
House -
Off Market
13525 Forest Bend Cir
Louisville, KY 40245
4 Beds
4 Baths,
1
Half Bath
3628 Sqft
$324,000 - $396,000
Reference Base Price*
47.52%
Since Jun 1, 2019
National-US
Primary Model
Sold Jul 03, 2019
$345,000
Buyer
Seller
$259,500
by Mortgage Warehouse Llc
Mortgage Due Feb 01, 2036
Sold Sep 14, 2010
$295,000
Buyer
Seller
$240,000
by Jpmorgan Chase Bank Na
Mortgage Due Oct 01, 2040
About This Property
****NEW PRICE 5/14/2019***Updates, Open, Spacious, 1st Floor
Master, Finished Walkout Basement, Hardwood Floors, New Lighting,
Hardware, Custom Drapes and some fresh paint (be sure to see the
pictures). You'll appreciate coming home to this Forest Springs
Home. Walk into a formal entry with gorgeous Hardwood Flooring. The
Great Room features a 2 story Vaulted Ceiling & a Gas Log
Fireplace. You'll love the first floor Master Bedroom with a huge
Walk-In Closet and Master Bath that includes a Whirlpool/Jacuzzi
style Tub with acrylic block window, Separate Shower & raised top
vanity. The first floor Office off the entry has wainscoting and
built in bookcase. The Eat In Kitchen features newer Quartz
countertops,. cabinets and large Pantry. The Formal Dining Room is
great for entertaining. Upstairs you will find 3 nice size Bedrooms
all with walk-in closets, and also a Full Bath. In the walkout
basement a large Entertainment Room, another Full Bath, & tons of
shelved storage space. Through the French opening doors, you will
enjoy a good-sized deck, patio, Landscaping & Lighting and fully
fenced backyard. Custom window treatments to remain. Come see this
home today.
The manager has listed the unit size as 3628 square feet.
The manager has listed the unit size as 3628 square feet.
Unit Size
3,628Ft²
Days on Market
-
Land Size
0.20 acres
Price per sqft
$99
Property Type
House
Property Taxes
-
HOA Dues
-
Year Built
2006
Price History
| Date / Event | Date | Event | Price |
|---|---|---|---|
| Jul 3, 2019 | Sold to Puneet Kochar, Surbhi Dawra | $345,000 | |
| Sold to Puneet Kochar, Surbhi Dawra | |||
| May 23, 2019 | No longer available | - | |
| No longer available | |||
| May 16, 2019 | Price Decreased |
$360,000
↓ $5K
(1.4%)
|
|
| Price Decreased | |||
| Apr 19, 2019 | Price Decreased |
$365,000
↓ $10K
(2.7%)
|
|
| Price Decreased | |||
| Apr 2, 2019 | Listed | $375,000 | |
| Listed | |||
Property Highlights
Fireplace
Air Conditioning
Garage
Building Info
Overview
Building
Neighborhood
Zoning
Geography
Comparables
Unit
Status
Status
Type
Beds
Baths
ft²
Price/ft²
Price/ft²
Asking Price
Listed On
Listed On
Closing Price
Sold On
Sold On
HOA + Taxes
About East Louisville
Similar Homes for Sale
Currently no similar homes aroundNearby Rentals

$1,750 /mo
- 3 Beds
- 2 Baths
- 1,695 ft²

$1,550 /mo
- 2 Beds
- 1.5 Baths
- 800 ft²




