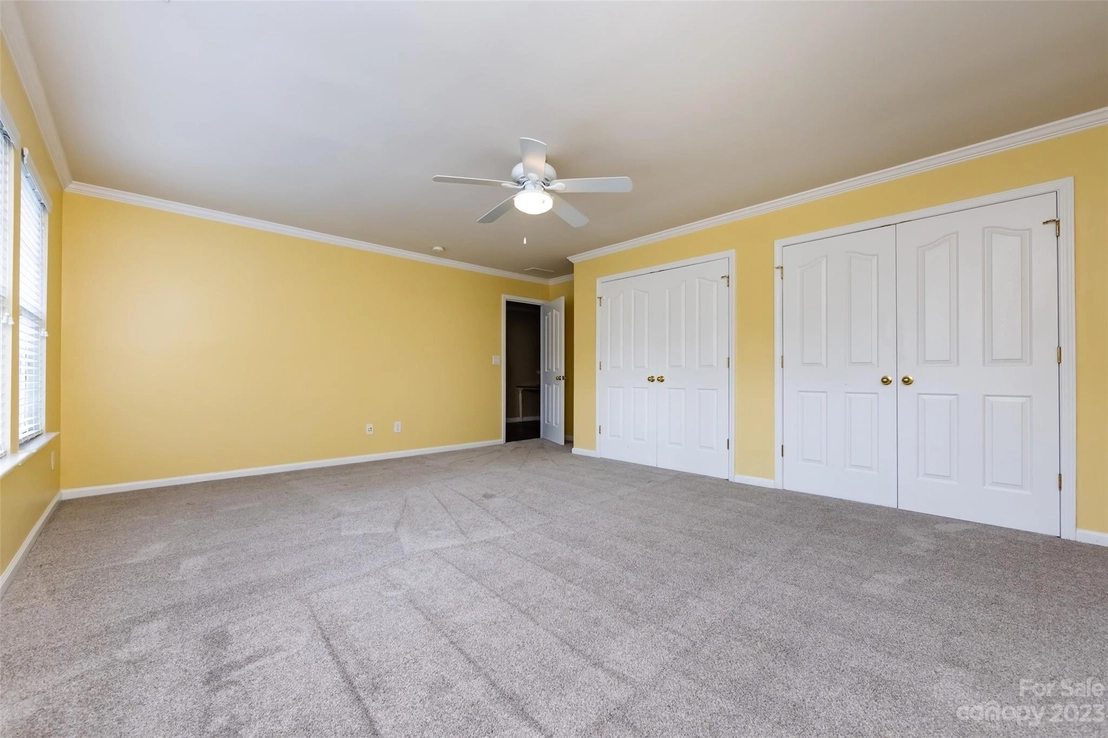















































1 /
48
Map
$459,000 - $559,000
●
House -
Off Market
13520 Alston Forest Drive
Huntersville, NC 28078
5 Beds
3.5 Baths,
1
Half Bath
3594 Sqft
Sold Dec 14, 2023
$491,000
Seller
$465,500
by Rocket Mortgage Llc
Mortgage Due Jan 01, 2054
Sold Jun 24, 2021
$395,000
$316,000
by Movement Mortgage
Mortgage Due Jul 01, 2051
About This Property
FANTASTIC PRICE for this neighborhood and square footage!! HUGE
home in a great Huntersville community! 5 bedrooms PLUS a
first floor office, PLUS an extra sitting area in the primary
suite, PLUS a loft area with a built in counter/desk space for the
kids to do their homework! The main floor is big and open!
Tons of options. Great floorplan for entertaining!
A deck and fenced back yard round out this gem! Just a
short ride or walk to a gorgeous community pool and clubhouse, with
a fantastic outdoor covered area for events. Not far from
great schools, Birkdale, Lake Norman, the airport, etc. Come
take a look!
The manager has listed the unit size as 3594 square feet.
The manager has listed the unit size as 3594 square feet.
Unit Size
3,594Ft²
Days on Market
-
Land Size
0.22 acres
Price per sqft
$142
Property Type
House
Property Taxes
-
HOA Dues
$151
Year Built
2003
Price History
| Date / Event | Date | Event | Price |
|---|---|---|---|
| Dec 16, 2023 | No longer available | - | |
| No longer available | |||
| Dec 14, 2023 | Sold to Julie Marie Macgill, Michae... | $491,000 | |
| Sold to Julie Marie Macgill, Michae... | |||
| Nov 2, 2023 | In contract | - | |
| In contract | |||
| Oct 31, 2023 | Price Decreased |
$509,900
↓ $10K
(1.9%)
|
|
| Price Decreased | |||
| Oct 19, 2023 | Price Decreased |
$519,900
↓ $5K
(1%)
|
|
| Price Decreased | |||
Show More

Property Highlights
Building Info
Overview
Building
Neighborhood
Zoning
Geography
Comparables
Unit
Status
Status
Type
Beds
Baths
ft²
Price/ft²
Price/ft²
Asking Price
Listed On
Listed On
Closing Price
Sold On
Sold On
HOA + Taxes
Active
House
5
Beds
3
Baths
3,501 ft²
$157/ft²
$550,000
Oct 16, 2023
-
$150/mo
In Contract
House
5
Beds
2.5
Baths
2,172 ft²
$205/ft²
$445,000
Sep 11, 2023
-
$70/mo
In Contract
House
4
Beds
2.5
Baths
2,371 ft²
$221/ft²
$525,000
Oct 20, 2023
-
$151/mo
Active
House
3
Beds
2
Baths
2,178 ft²
$213/ft²
$463,000
Oct 24, 2023
-
$151/mo
About Huntersville
Similar Homes for Sale

$435,000
- 3 Beds
- 2.5 Baths
- 2,045 ft²

$463,000
- 3 Beds
- 2 Baths
- 2,178 ft²




















































