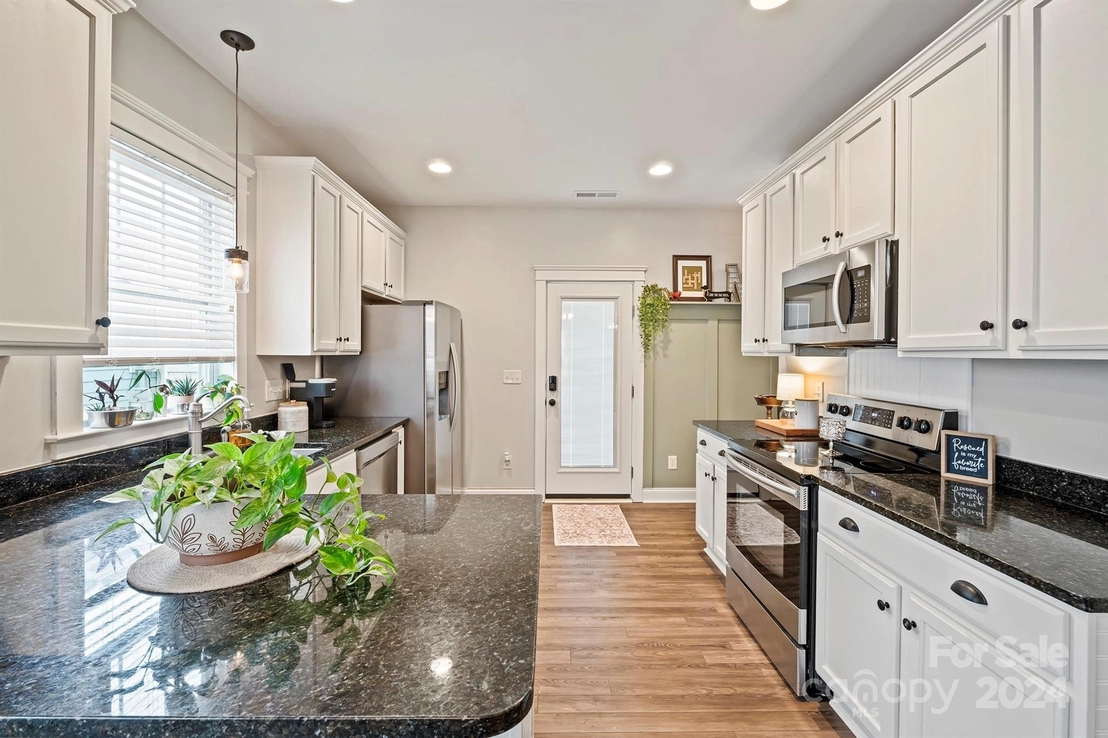




































1 /
37
Map
$399,900
↓ $10K (2.5%)
●
House -
For Sale
13516 Stumptown Road
Huntersville, NC 28078
3 Beds
2 Baths
1485 Sqft
$2,840
Estimated Monthly
$876
HOA / Fees
3.69%
Cap Rate
About This Property
Charming cottage nestled in sought after neighborhood of Monteith
Park! The spacious primary bedroom boasts large closets and offers
the potential for an office or sitting area. Enjoy the garden tub,
dual vanities, and walk-in shower in the primary bathroom. Two
additional bedrooms on the main level share a full bath, ideal for
guests. This lovely home is situated next to a tranquil field,
providing privacy and a peaceful ambiance. Entertain guests on the
front porch or in the fenced yard. Monteith Park's amenities
include a pool with a water slide, playground, clubhouse, walking
trails, gazebo, and expansive common areas throughout the
neighborhood. Conveniently located near I-77, Birkdale Village,
Lake Norman, and just a 20-minute commute to Uptown Charlotte.
Ample overflow parking by the townhomes makes it easy for guests
visiting 13516 Stumptown Road to park.
The manager has listed the unit size as 1485 square feet.
The manager has listed the unit size as 1485 square feet.
Unit Size
1,485Ft²
Days on Market
35 days
Land Size
0.09 acres
Price per sqft
$269
Property Type
House
Property Taxes
-
HOA Dues
$876
Year Built
2007
Listed By

Last updated: 23 hours ago (CMLSNC #4122671)
Price History
| Date / Event | Date | Event | Price |
|---|---|---|---|
| May 2, 2024 | Price Decreased |
$399,900
↓ $10K
(2.5%)
|
|
| Price Decreased | |||
| Apr 27, 2024 | Price Decreased |
$410,000
↓ $10K
(2.4%)
|
|
| Price Decreased | |||
| Apr 11, 2024 | Price Decreased |
$420,000
↓ $10K
(2.3%)
|
|
| Price Decreased | |||
| Mar 29, 2024 | Listed by Exp Realty, LLC | $430,000 | |
| Listed by Exp Realty, LLC | |||
| Mar 27, 2015 | Sold to Ashleigh Melillo, Michael M... | $180,000 | |
| Sold to Ashleigh Melillo, Michael M... | |||
Property Highlights
Building Info
Overview
Building
Neighborhood
Zoning
Geography
Comparables
Unit
Status
Status
Type
Beds
Baths
ft²
Price/ft²
Price/ft²
Asking Price
Listed On
Listed On
Closing Price
Sold On
Sold On
HOA + Taxes
In Contract
Townhouse
3
Beds
2.5
Baths
1,518 ft²
$254/ft²
$385,000
Feb 3, 2024
-
$259/mo
In Contract
Townhouse
3
Beds
2.5
Baths
1,524 ft²
$235/ft²
$357,500
Feb 8, 2024
-
$259/mo
In Contract
Townhouse
3
Beds
2.5
Baths
1,522 ft²
$240/ft²
$365,000
Mar 13, 2024
-
$259/mo









































