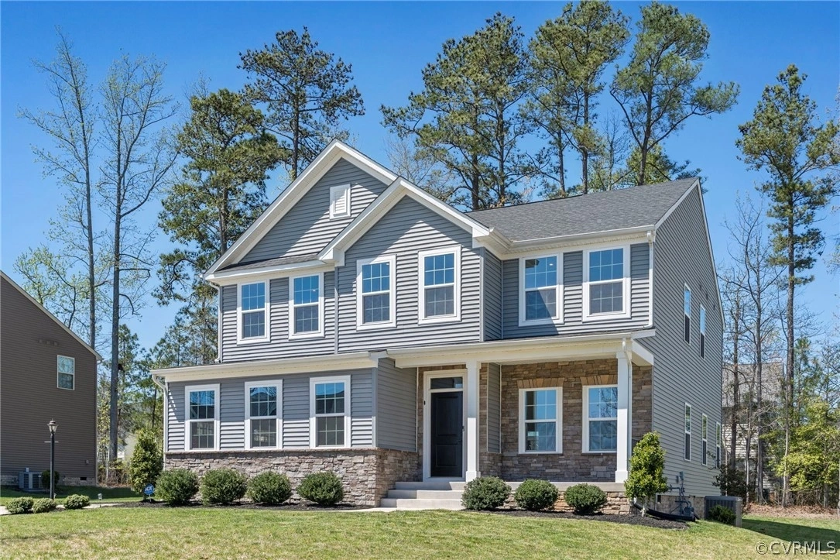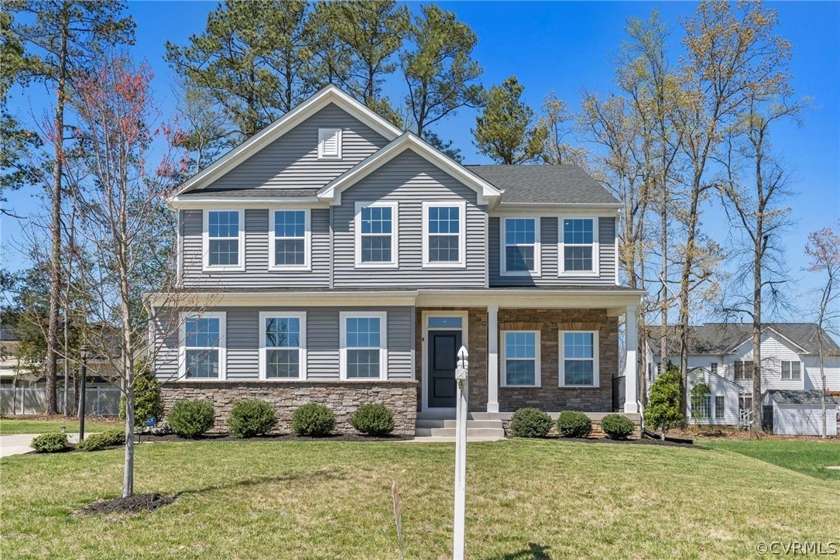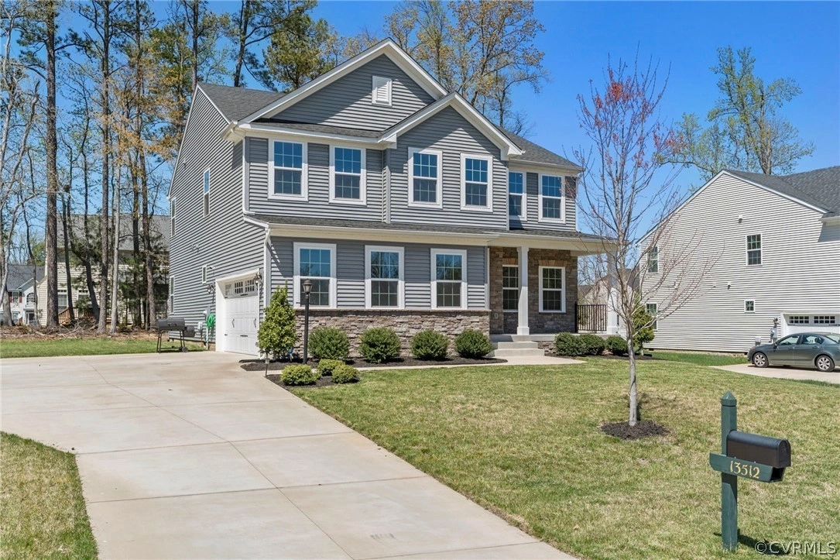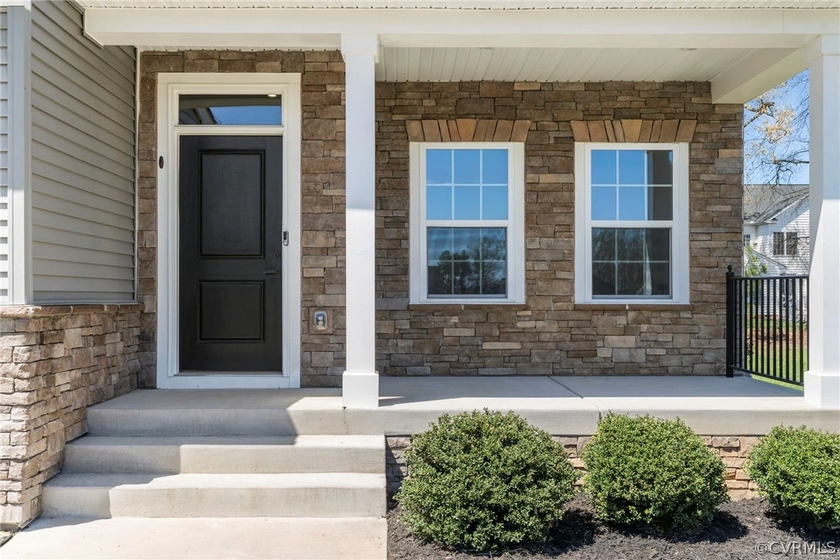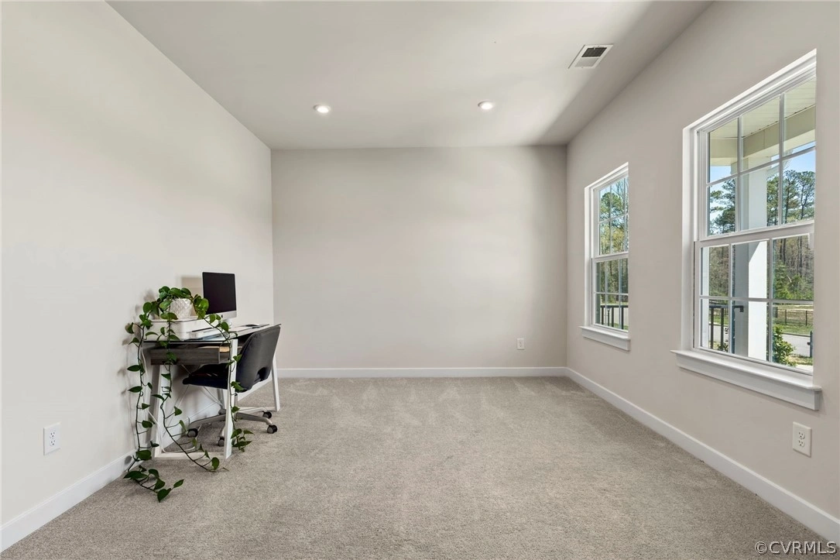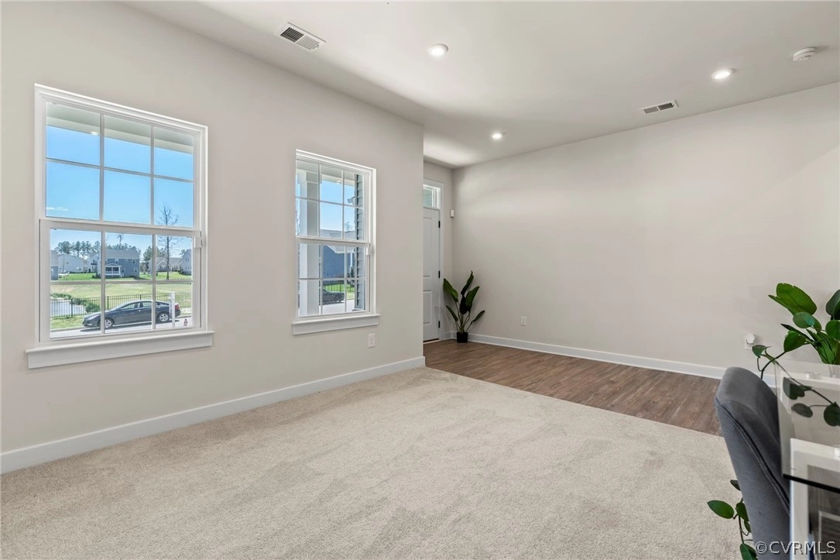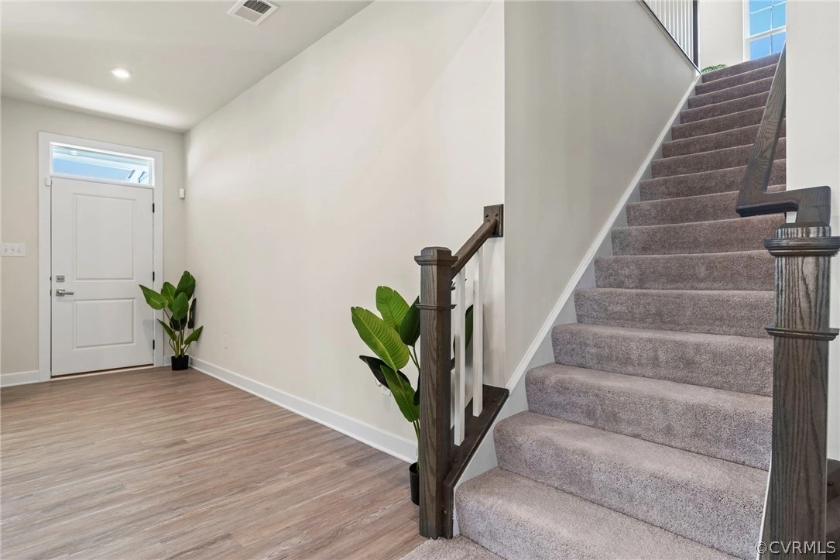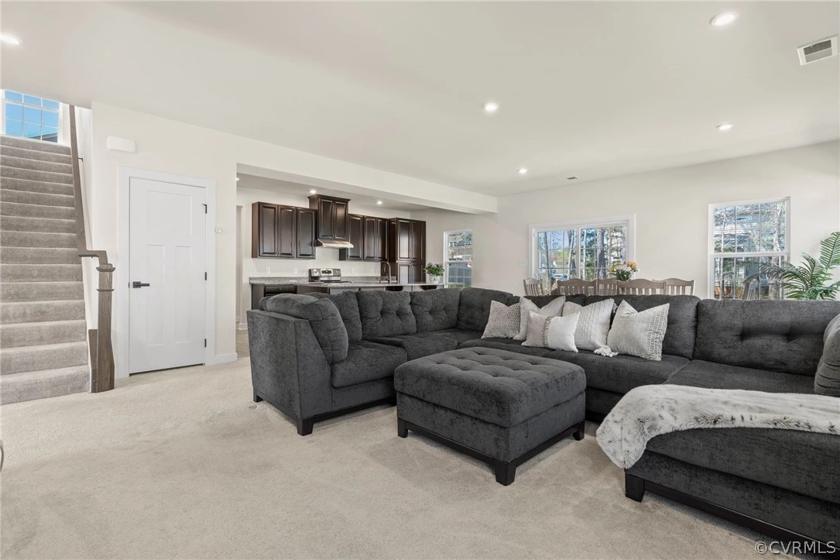




































1 /
37
Map
$484,950
●
House -
In Contract
13512 Bastian Drive
Chester, VA 23836
4 Beds
3 Baths
$2,733
Estimated Monthly
$30
HOA / Fees
5.32%
Cap Rate
About This Property
Turnkey, Move-In Ready Craftsman, a mere 3 years young, this
stunning home is conveniently located in the Grove Crossing
neighborhood in the heart of Chester, with easy access to the
Interstates, Entertainment, Dining and Shopping. You will
experience the perfect blend of comfort, style, functionality, and
tranquility in this CUL-DE-SAC home. This LIKE-NEW home boasts
2,767 sq. ft of living space featuring 4 spacious bedrooms
including 1st Floor Bedroom, 3 FULL baths, and a generously sized
BONUS REC room. The heart of this home is its modern open-concept
floor plan, meticulously designed to create a harmonious flow
between the kitchen, dining, and living areas. Upon entering the
home, you'll be greeted by a bright and inviting flex room that can
be used as a second entertaining space or office. Additionally,
you'll find a convenient and private 1ST FLR BEDROOM complete with
a FULL BATH, perfect for a guest suite or as a home office. As you
make your way upstairs, you'll be greeted by 3 additional bedrooms
plus a huge BONUS REC ROOM, providing ample space for the whole
family. The primary bedroom is a true retreat, featuring an
attached en suite bath with double vanities, modern shower
including double shower heads, and two walk-in closets with plenty
of storage space. Down the hall, there is a generously sized BONUS
REC room that offers endless possibilities for a 5th bedroom,
playroom, media room, or home gym. Additional treasures include two
large bedrooms with ample closet space, a modern hall FULL BATH,
and the ultimate convenience of an upstairs laundry room, complete
with built-in cabinets for optimal organization. LED Recess
Lighting throughout the entire home. With its impeccable
craftsmanship, modern amenities, and thoughtful layout, this home
is a true gem.
Unit Size
-
Days on Market
-
Land Size
0.29 acres
Price per sqft
-
Property Type
House
Property Taxes
$321
HOA Dues
$30
Year Built
2021
Listed By
Last updated: 2 months ago (CVRMLS #2407376)
Price History
| Date / Event | Date | Event | Price |
|---|---|---|---|
| Apr 16, 2024 | In contract | - | |
| In contract | |||
| Mar 27, 2024 | Listed by Coach House Realty, LLC | $484,950 | |
| Listed by Coach House Realty, LLC | |||
|
|
|||
|
Turnkey, Move-In Ready Craftsman, a mere 3 years young, this
stunning home is conveniently located in the Grove Crossing
neighborhood in the heart of Chester, with easy access to the
Interstates, Entertainment, Dining and Shopping. You will
experience the perfect blend of comfort, style, functionality, and
tranquility in this CUL-DE-SAC home. This LIKE-NEW home boasts
2,767 sq. ft of living space featuring 4 spacious bedrooms
including 1st Floor Bedroom, 3 FULL baths, and a generously…
|
|||
| Oct 6, 2021 | No longer available | - | |
| No longer available | |||
| Jun 15, 2021 | Sold to Anthony Brown, Laquandria D... | $390,090 | |
| Sold to Anthony Brown, Laquandria D... | |||
| May 2, 2021 | Price Increased |
$390,090
↑ $307K
(367.2%)
|
|
| Price Increased | |||
Show More

Property Highlights
Garage
Parking Available
Air Conditioning
Parking Details
Has Garage
Parking Features: Attached, Driveway, Garage, Paved
Garage Spaces: 2
Interior Details
Bedroom Information
Bedrooms: 4
Bathroom Information
Full Bathrooms: 3
Interior Information
Interior Features: Bookcases, Builtin Features, Bedroomon Main Level, Ceiling Fans, Dining Area, Double Vanity, Eatin Kitchen, Granite Counters, High Ceilings, Kitchen Island, Bathin Primary Bedroom, Pantry, Recessed Lighting, Walk In Closets
Appliances: Dryer, Dishwasher, Electric Cooking, Electric Water Heater, Disposal, Microwave, Oven, Refrigerator, Range Hood, Smooth Cooktop, Stove, Washer
Flooring Type: CeramicTile, PartiallyCarpeted, Wood
Living Area Square Feet: 2767
Living Area Square Feet Source: Assessor
Room Information
Laundry Features: Washer Hookup, Dryer Hookup
Rooms: 9
Basement Information
CrawlSpace
Exterior Details
Property Information
Property Condition: Resale
Year Built: 2021
Building Information
Construction Materials: Drywall, Frame, Stone, Vinyl Siding
Outdoor Living Structures: Front Porch, Porch
Pool Information
Pool Features: None
Lot Information
DeadEnd, CulDeSac
Lot Size Acres: 0.2931
Financial Details
Tax Assessed Value: $423,600
Tax Year: 2023
Tax Annual Amount: $3,855
Tax Legal Description: RAMBLEWOOD ESTATES 020
Utilities Details
Cooling Type: Central Air, Electric, Zoned
Heating Type: Electric, Forced Air, Zoned
Utilities: Sewer Not Available
Location Details
Association Fee: $363
Association Fee Frequency: Annually


