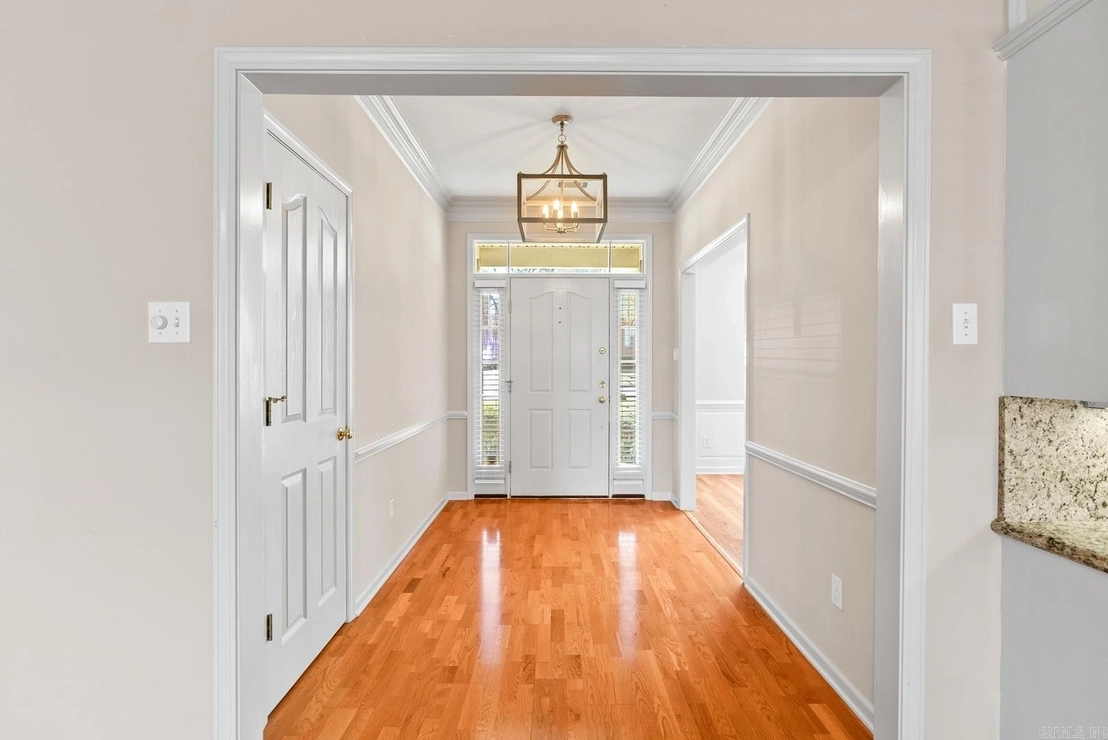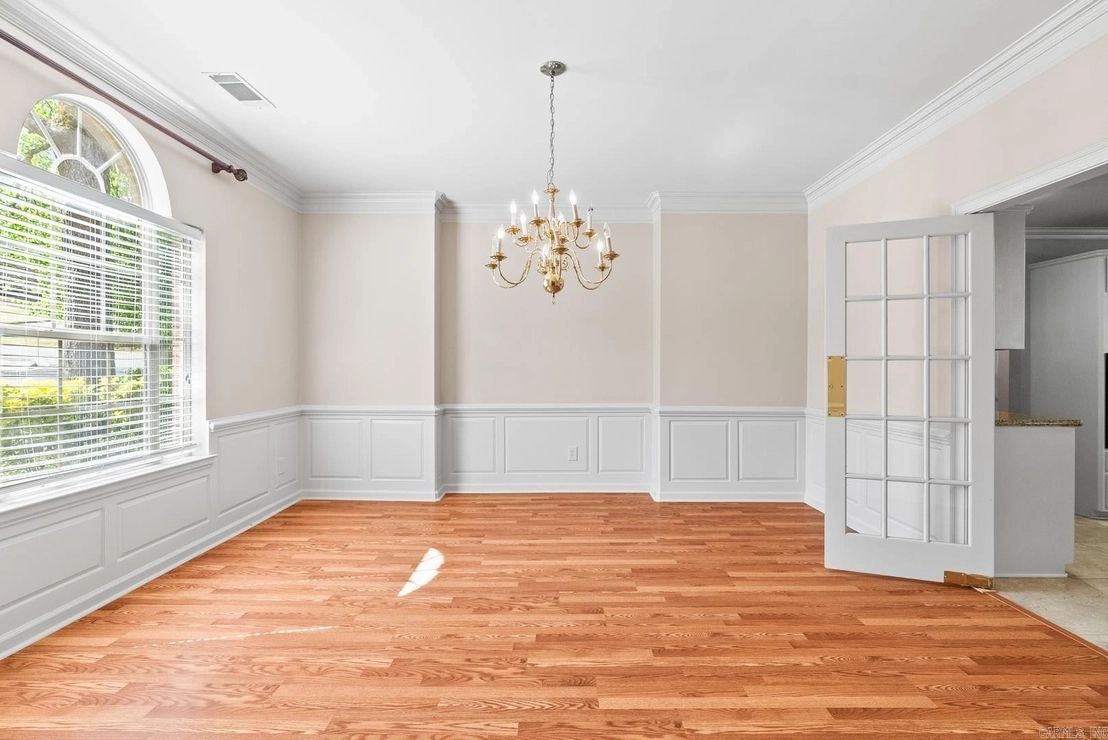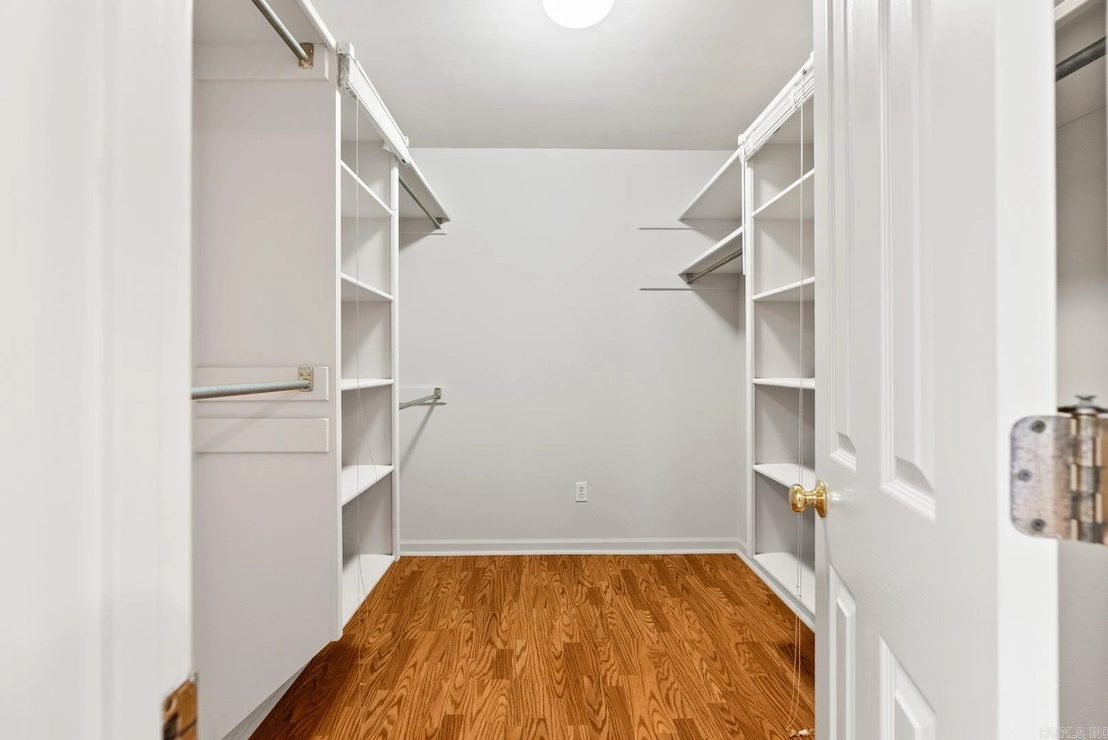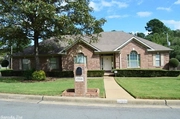





















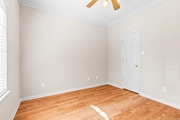






1 /
29
Map
$306,000 - $374,000
●
House -
Off Market
13501 Longtree Drive
Little Rock, AR 72223
3 Beds
2 Baths
2077 Sqft
Sold May 24, 2021
$260,000
Seller
$252,200
by Arkansas Fcu
Mortgage Due Jun 01, 2051
Sold Feb 25, 2019
$235,000
Buyer
Seller
About This Property
Custom-built brick home on corner lot in Don Roberts School,
Secluded Hills neighborhood. This home features no carpet, heavy
trim, and woodwork throughout. Kitchen, w/ granite, island, walk-in
pantry, and polished travertine floors opens to great room with
tray ceiling & fireplace. Separate large dining room is nearby.
Split bedroom plan with beautiful master w/tray ceiling, spa bath &
large, walk-in closet. Other two bedrooms share split updated bath.
Storage galore! Over-sized, side-load garage with double sink and
30-amp electric connection. Garage refrigerator also conveys. Great
covered deck with nice yard & patio, includes 8 x 10 building. New
Roof 2021, New HWH 2022 (Agents see remarks).
The manager has listed the unit size as 2077 square feet.
The manager has listed the unit size as 2077 square feet.
Unit Size
2,077Ft²
Days on Market
-
Land Size
0.25 acres
Price per sqft
$164
Property Type
House
Property Taxes
$303
HOA Dues
-
Year Built
1994
Price History
| Date / Event | Date | Event | Price |
|---|---|---|---|
| Apr 8, 2024 | No longer available | - | |
| No longer available | |||
| Mar 21, 2024 | Listed | $340,000 | |
| Listed | |||
| May 24, 2021 | Sold to Jayant Lohakare, Pratiksha ... | $260,000 | |
| Sold to Jayant Lohakare, Pratiksha ... | |||
| May 19, 2021 | No longer available | - | |
| No longer available | |||
| Mar 31, 2021 | Listed | $254,000 | |
| Listed | |||
Show More

Property Highlights
Fireplace
Air Conditioning
Building Info
Overview
Building
Neighborhood
Geography
Comparables
Unit
Status
Status
Type
Beds
Baths
ft²
Price/ft²
Price/ft²
Asking Price
Listed On
Listed On
Closing Price
Sold On
Sold On
HOA + Taxes
Active
House
3
Beds
2.5
Baths
2,312 ft²
$162/ft²
$375,000
Mar 21, 2024
-
$230/mo
Active
House
3
Beds
2.5
Baths
2,305 ft²
$165/ft²
$379,900
Feb 28, 2024
-
$310/mo
Active
House
4
Beds
2.5
Baths
2,505 ft²
$152/ft²
$379,900
Feb 7, 2024
-
$323/mo
Active
House
4
Beds
3.5
Baths
2,717 ft²
$149/ft²
$405,000
Feb 23, 2024
-
$285/mo
About River Mountain
Similar Homes for Sale

$405,000
- 4 Beds
- 3.5 Baths
- 2,717 ft²

$379,900
- 4 Beds
- 2.5 Baths
- 2,505 ft²






