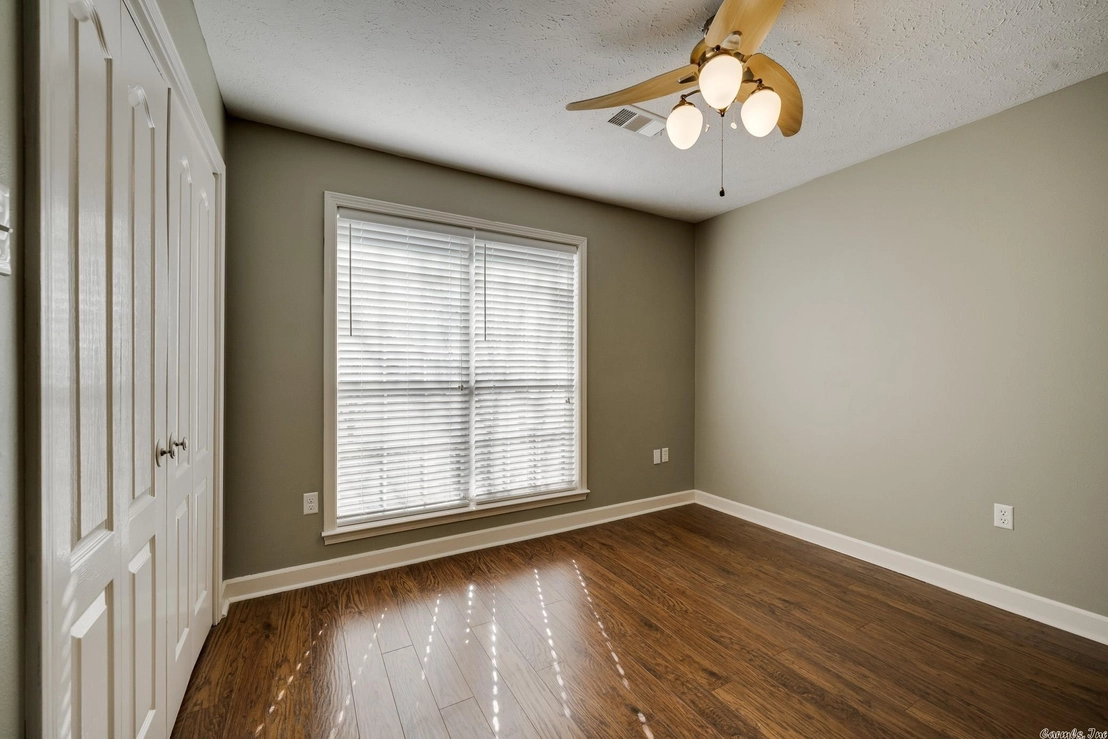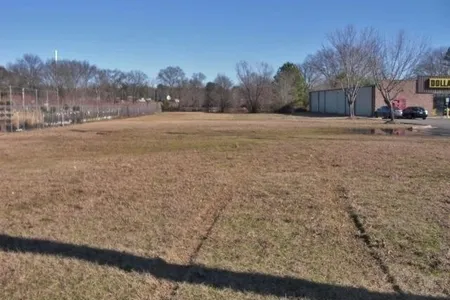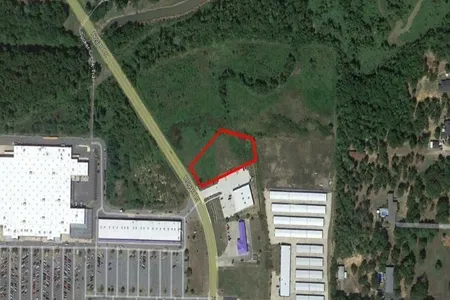$224,425*
●
House -
Off Market
135 Peach Street
Conway, AR 72034
3 Beds
2 Baths
1505 Sqft
$191,000 - $233,000
Reference Base Price*
5.86%
Since Feb 1, 2023
National-US
Primary Model
Sold Feb 10, 2023
$226,000
$192,100
by Arvest Bank
Mortgage Due Mar 01, 2038
Sold Aug 04, 2014
$143,000
Seller
$143,000
by Centennial Bank
Mortgage Due Aug 01, 2044
About This Property
Come see this nice open concept home in Cutter Ridge Subdivision in
west Conway! The home is a 3 bedroom, 2 bath and features a split
floor plan, wonderful master suite with tray ceilings and two
closets. Master bath features a nice large shower and granite
countertop. In the living room you will find tray ceilings and a
gas log fireplace. Kitchen has under cabinet lighting and all
appliances convey, including refrigerator. This home has a
wonderful laundry room with a nice sink and the washer and dryer
convey! Outside offers a deck and a gazebo in the backyard with
plenty of room to spare for playing a little ball, a swing or bench
or jumping on a trampoline. Large side load two car garage with an
additional storage room and a man door leading out to the back deck
as well. This home is located close to restaurants, shopping and
walking trails!! Agents see remarks
The manager has listed the unit size as 1505 square feet.
The manager has listed the unit size as 1505 square feet.
Unit Size
1,505Ft²
Days on Market
-
Land Size
0.28 acres
Price per sqft
$141
Property Type
House
Property Taxes
$138
HOA Dues
$65
Year Built
1995
Price History
| Date / Event | Date | Event | Price |
|---|---|---|---|
| Feb 10, 2023 | Sold to Joseph L Keasler, Karen K P... | $226,000 | |
| Sold to Joseph L Keasler, Karen K P... | |||
| Jan 14, 2023 | No longer available | - | |
| No longer available | |||
| Jan 12, 2023 | Listed | $212,000 | |
| Listed | |||
| Aug 4, 2014 | Sold to David Ray Ellison, Lana Ros... | $143,000 | |
| Sold to David Ray Ellison, Lana Ros... | |||
| Jun 3, 1996 | Sold to Bowling | $105,000 | |
| Sold to Bowling | |||
Property Highlights
Fireplace
Air Conditioning
Garage





















































