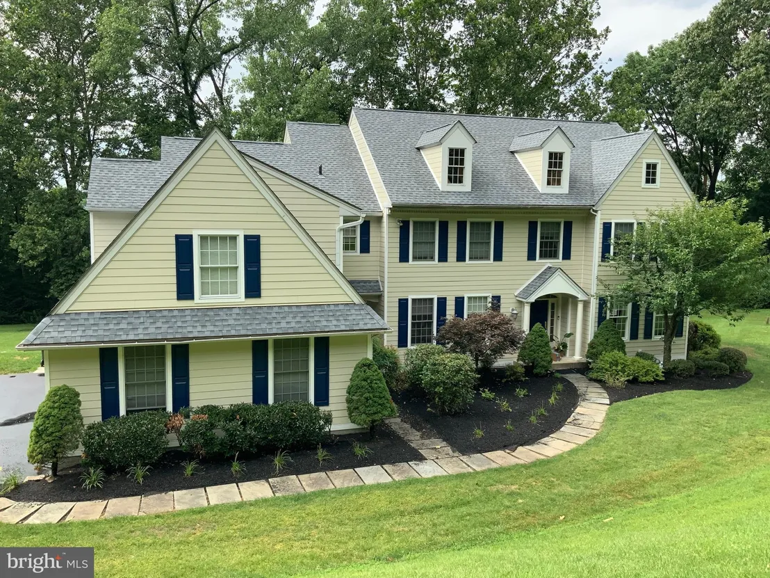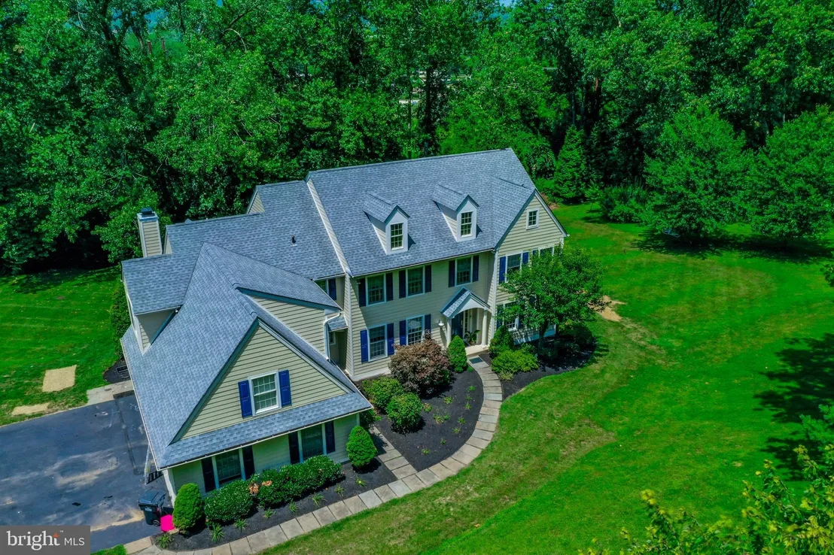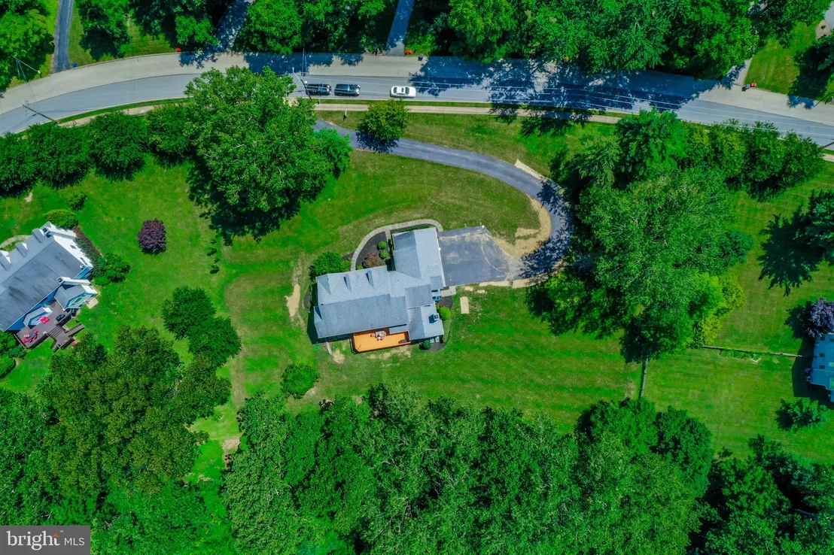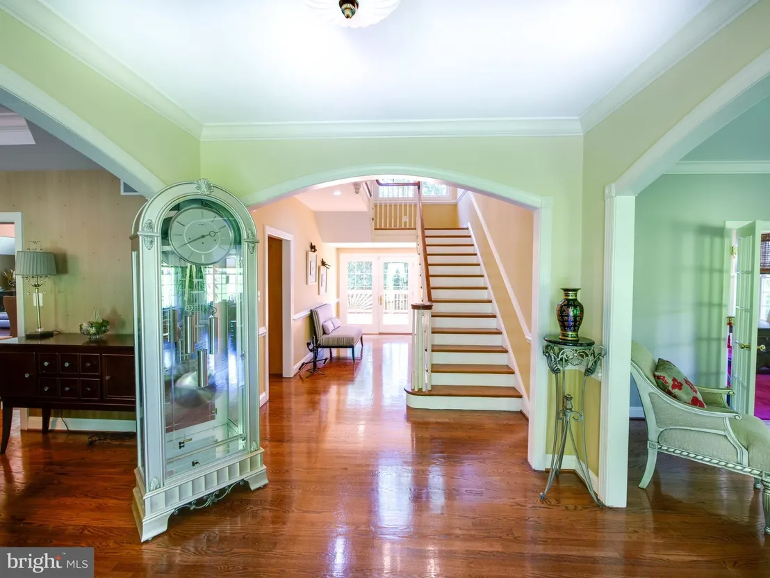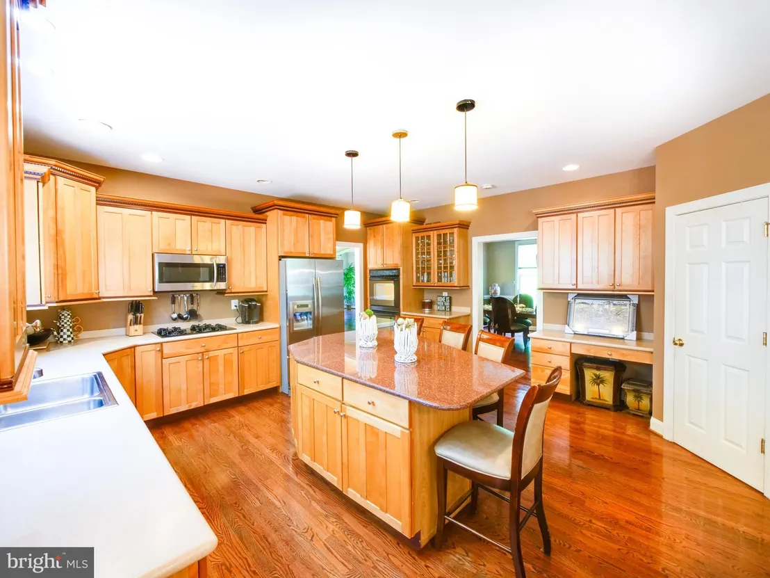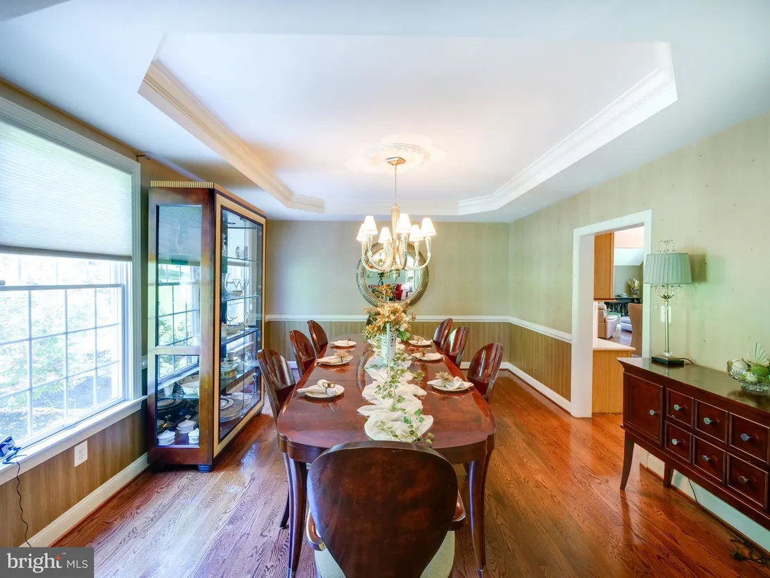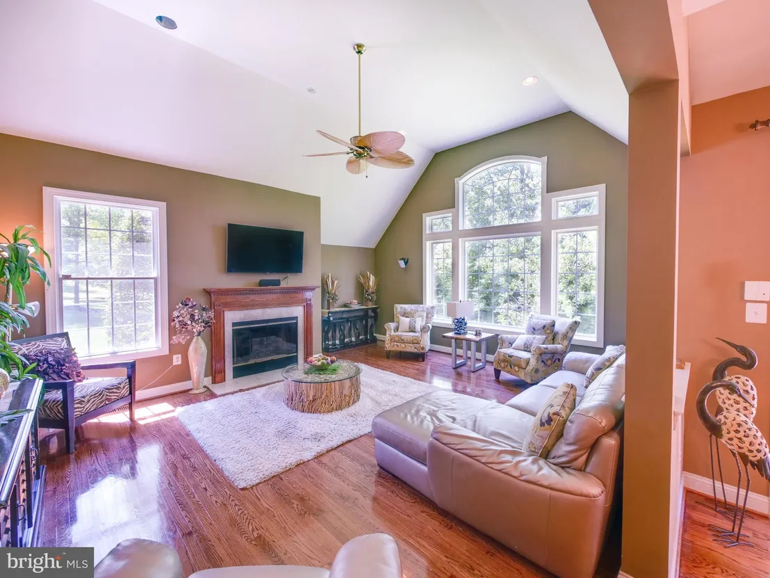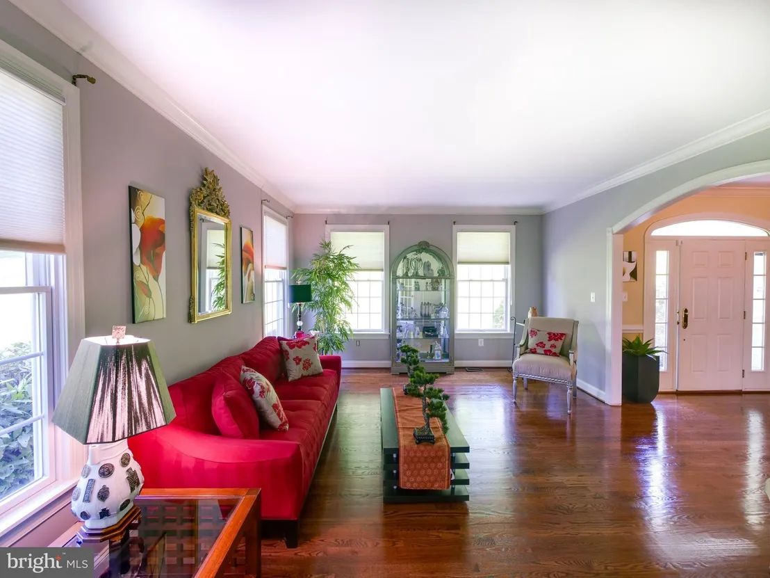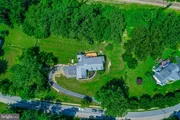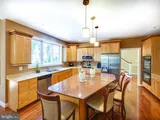$1,529,892*
●
House -
Off Market
135 BODINE ROAD
BERWYN, PA 19312
6 Beds
6 Baths,
3
Half Baths
6382 Sqft
$945,000 - $1,155,000
Reference Base Price*
45.70%
Since Feb 1, 2020
National-US
Primary Model
Sold Feb 27, 2020
$990,000
Seller
$792,000
by Jpmorgan Chase Bank Na
Mortgage Due Mar 01, 2050
Sold Apr 11, 2002
$743,000
Seller
$601,600
by Emigrant Mtg Company Inc
Mortgage Due Feb 01, 2032
About This Property
Welcome to Walnut Glen ~ A Ted Babiy/Kurt Wolter home located
in the #1 award-winning TE school district. This LUXURY model
embodies an open floor plan that combines easy everyday living and
a premier entertaining space all in one! The large dining and
living room flank the grand two-story foyer and lead to an
impressive gourmet kitchen. The gourmet kitchen would be a delight
to even the most discerning chef and features 42" cabinetry, an
oversized center island, large breakfast area, and an ample sized
pantry. The family room is open to the kitchen and contains large
light-filled windows. Also adjoining the kitchen is a large family
organization room with closets and additional space for added
storage. The upstairs boasts 5 generously sized bedrooms all
complete with large closets and 3 additional bathrooms. The owner's
suite features a sitting room, huge walk-in closets, and an
incredible Master Bath complete with an oversized shower, and
freestanding soaking tub. Adding to the well-crafted design of this
home is a large 2nd-floor laundry room. Additionally, there is over
1900 sq. ft. of finished space in the lower level including an
amazing custom bar area complete with wine cellar, a game room
area, theatre room, exercise room, a 6th bedroom space or office,
and a bathroom. Imagine a custom pool with terrace patios
and landscaping, can you say backyard oasis!!! The possibilities!
This manor home sits on 1.2 acres nestled in Berwyn, and nearby to
all major highways, The King of Prussia Mall, Shopping, The R5 Rail
Line and Much More! This is a STUCCO FREE Home, and comes
complete with a NEW install of James Hardie Cement Siding for peace
of mind, along with a manufacture and builder warranty! This
Classic Main Line Home has it all~Style, Elegance, and Location!
Put this on your list to see today, and find out why this is
the one you~ve been waiting to call your home!
The manager has listed the unit size as 6382 square feet.
The manager has listed the unit size as 6382 square feet.
Unit Size
6,382Ft²
Days on Market
-
Land Size
1.20 acres
Price per sqft
$165
Property Type
House
Property Taxes
$15,094
HOA Dues
-
Year Built
2001
Price History
| Date / Event | Date | Event | Price |
|---|---|---|---|
| Feb 27, 2020 | Sold to Joseph Justin O Malley, Tar... | $990,000 | |
| Sold to Joseph Justin O Malley, Tar... | |||
| Jan 18, 2020 | No longer available | - | |
| No longer available | |||
| Nov 23, 2019 | Price Decreased |
$1,050,000
↓ $25K
(2.3%)
|
|
| Price Decreased | |||
| Nov 18, 2019 | Price Decreased |
$1,075,000
↓ $24K
(2.2%)
|
|
| Price Decreased | |||
| Oct 26, 2019 | Price Decreased |
$1,099,000
↓ $26K
(2.3%)
|
|
| Price Decreased | |||
Show More

Property Highlights
Fireplace
Air Conditioning
Building Info
Overview
Building
Neighborhood
Zoning
Geography
Comparables
Unit
Status
Status
Type
Beds
Baths
ft²
Price/ft²
Price/ft²
Asking Price
Listed On
Listed On
Closing Price
Sold On
Sold On
HOA + Taxes


