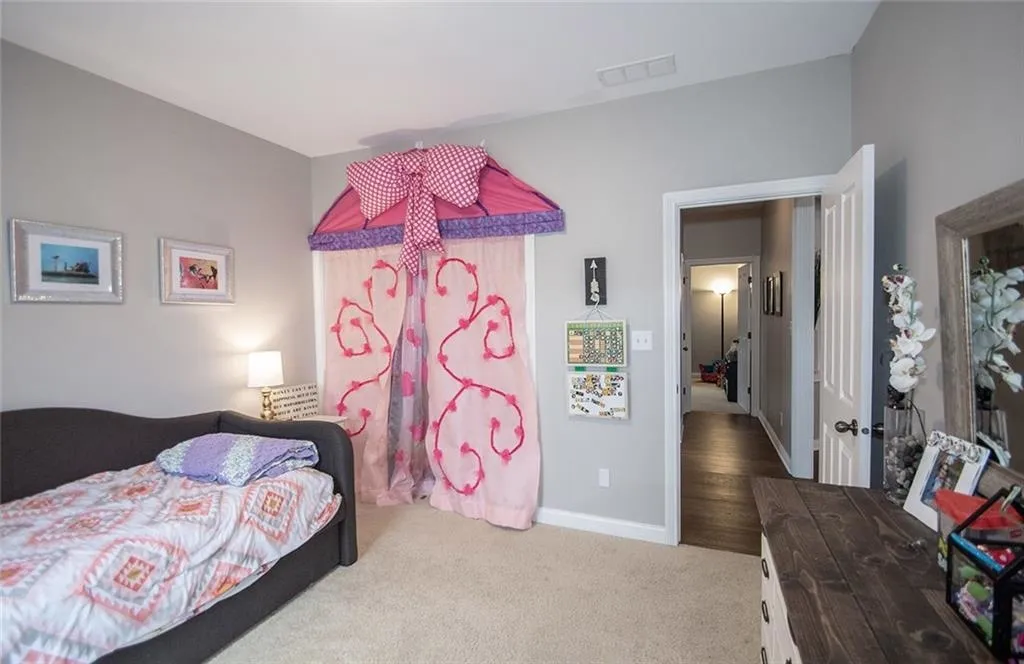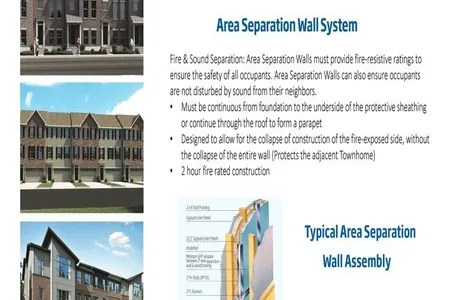$582,835*
●
House -
Off Market
13425 LUBECK Drive
Fishers, IN 46037
4 Beds
3 Baths
4352 Sqft
$369,000 - $449,000
Reference Base Price*
42.19%
Since May 1, 2020
National-US
Primary Model
Sold Mar 27, 2020
$409,000
Seller
$327,200
by Amcap Mortgage Ltd
Mortgage Due Apr 01, 2050
Sold Sep 15, 2015
$455,000
$364,000
by Centier Bank
Mortgage Due Oct 01, 2045
About This Property
Saxony Stunner. Four Bedroom Ranch, split floorplan, w/large
gourmet kitchen, granite counters, SS appliances, center island
w/seating, cabinet storage & pantry. Fireplace, bookcases, modern
paint & stained hardwood floors throughout, open-concept & soaring
ceilings w/tons of natural light. Sunroom w/French doors leading to
patio, 2nd set of French doors lead to covered rear porch. Master
bedroom is spacious w/new hardwood floors, dual closets. Master
bath w/garden tub, dual sinks & sep shower. The LL is finished
w/impressive wet bar, beverage fridge, LVT flooring. Plush
carpeting throughout the lower level, entertainment area,
bonus/flex room, BR 4 & full bath. New Custom Front Door & Garage
Doors. Private view of horse farm. DREES home.
The manager has listed the unit size as 4352 square feet.
The manager has listed the unit size as 4352 square feet.
Unit Size
4,352Ft²
Days on Market
-
Land Size
0.23 acres
Price per sqft
$94
Property Type
House
Property Taxes
$3,800
HOA Dues
-
Year Built
2006
Price History
| Date / Event | Date | Event | Price |
|---|---|---|---|
| Apr 7, 2020 | No longer available | - | |
| No longer available | |||
| Mar 27, 2020 | Sold to Paula Zielinski, Reuben Qui... | $409,000 | |
| Sold to Paula Zielinski, Reuben Qui... | |||
| Jan 16, 2020 | Listed | $409,900 | |
| Listed | |||
Property Highlights
Fireplace
Air Conditioning
Garage
Building Info
Overview
Building
Neighborhood
Geography
Comparables
Unit
Status
Status
Type
Beds
Baths
ft²
Price/ft²
Price/ft²
Asking Price
Listed On
Listed On
Closing Price
Sold On
Sold On
HOA + Taxes
In Contract
House
3
Beds
2.5
Baths
2,057 ft²
$194/ft²
$399,900
Jan 27, 2023
-
$195/mo
Townhouse
3
Beds
4
Baths
2,327 ft²
$145/ft²
$337,995
Feb 3, 2021
-
-
About Saxony
Similar Homes for Sale
Nearby Rentals

$1,600 /mo
- 3 Beds
- 2.5 Baths
- 1,816 ft²

$1,600 /mo
- 3 Beds
- 2 Baths
- 1,264 ft²


































































































