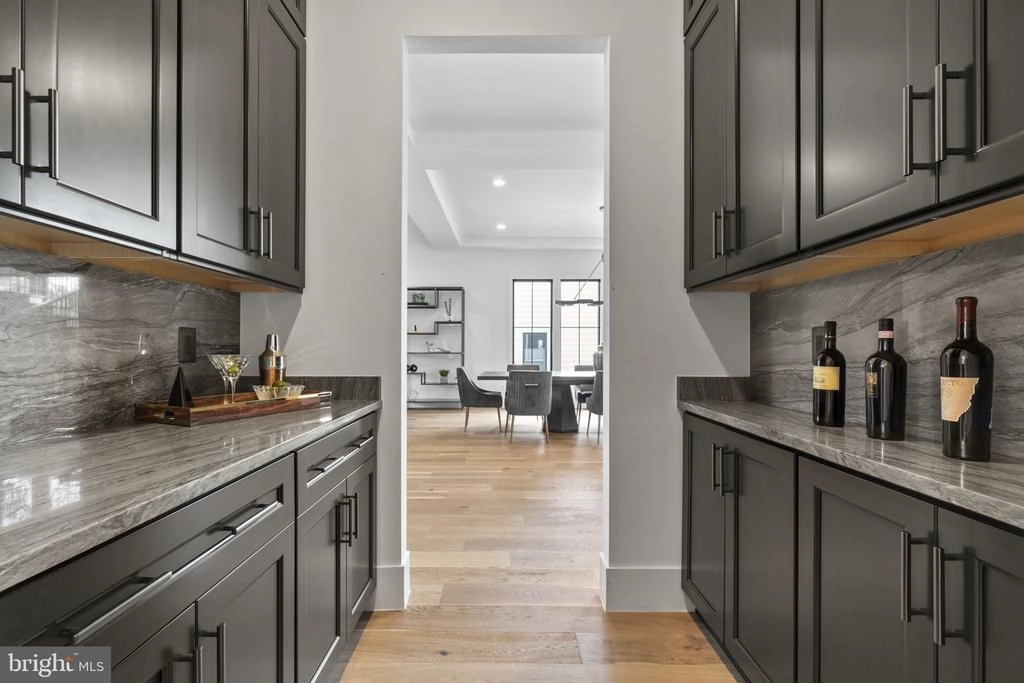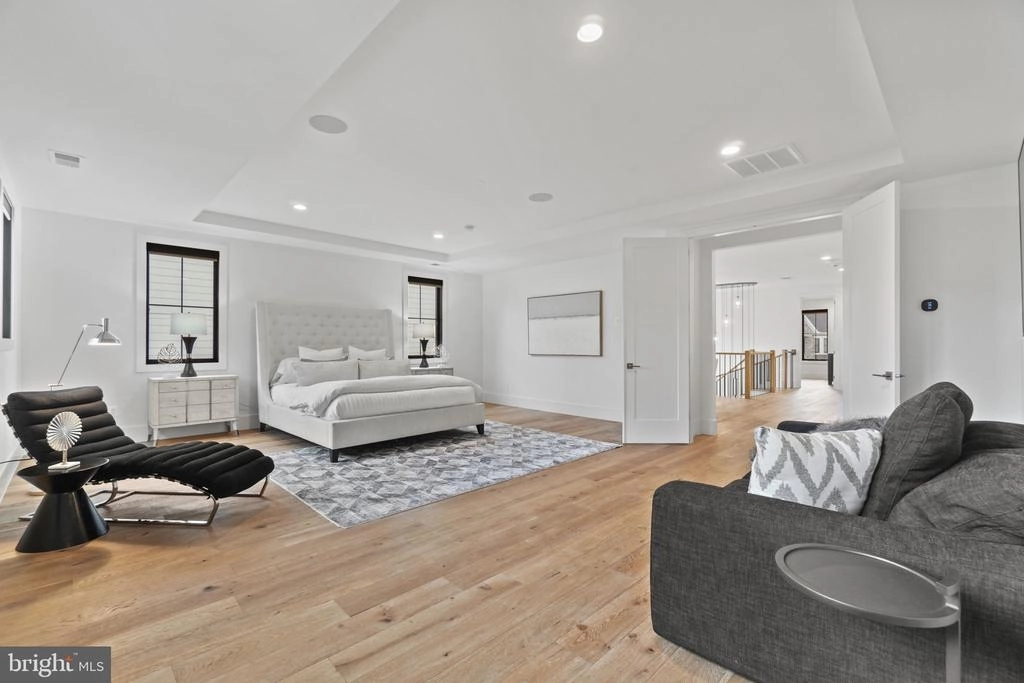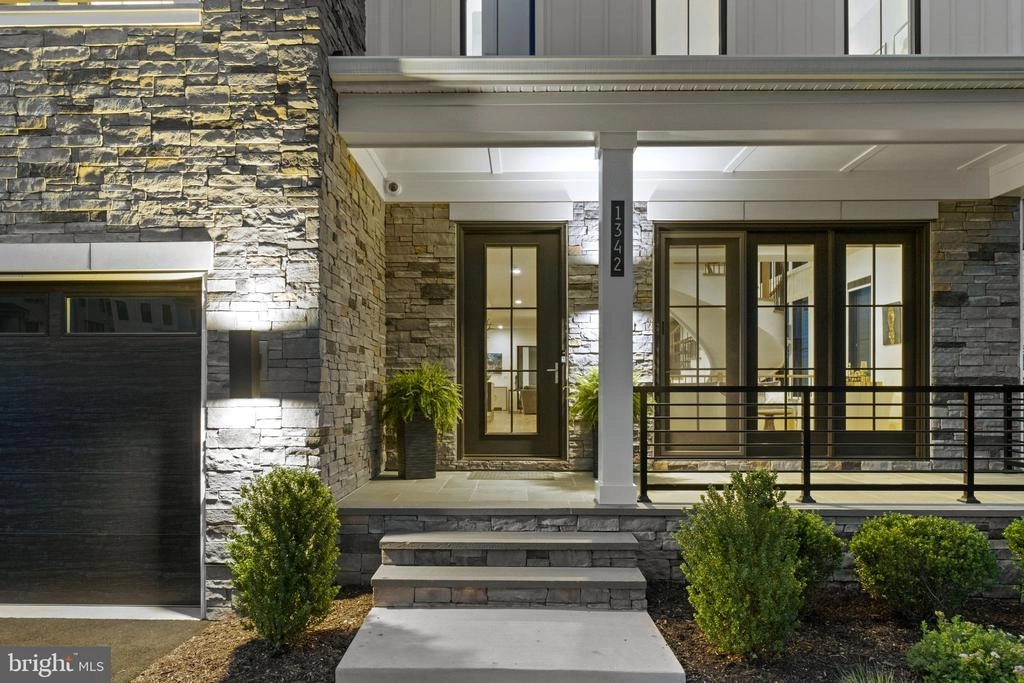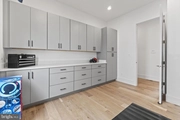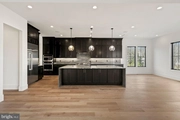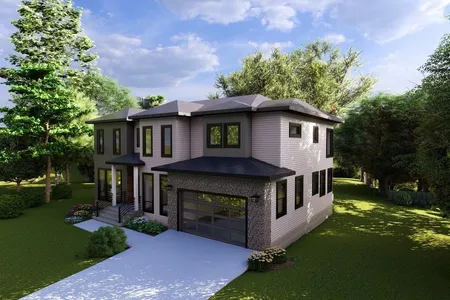$2,850,000
●
House -
Off Market
1342 MONITOR LN
MCLEAN, VA 22101
5 Beds
6 Baths,
1
Half Bath
5759 Sqft
$2,982,245
RealtyHop Estimate
-0.59%
Since Sep 1, 2023
DC-Washington
Primary Model
About This Property
IMPROVED PRICE! Call for your showing today! Exquisite &
contemporary, welcome home to 1342 Monitor Ln, one of 21 Toll
Brothers homes that make up The Retreat of McLean. Purchased new in
Sept 2021, this home was thoughtfully designed with custom finishes
and designer touches throughout. The owners have since added many
extraordinary features to an already exquisite home. Situated on a
cul de sac, the premium lot backs to trees and a protected
preserve. As you enter, your eyes are drawn to the breathtaking
floating spiral staircase. A captivating crystal teardrop
chandelier brings light and interest to all three levels and is a
dramatic focal point of the home. The spacious open floor plan and
easy flow makes this an entertainer's paradise, yet also offers
intimate spaces for everyone's enjoyment. The wide-plank wood
floors that run throughout the home create a cohesive, warm
feeling. Abundant windows bring light to every corner. The stunning
gourmet kitchen accommodates all levels of cooks! Family and
friends will gather around the extra-large waterfall island.
Appliances are stainless steel by Monogram and include a built-in
refrigerator and freezer, a professional gas range with two ovens
plus two separate wall ovens. Plentiful cabinetry and a very
spacious, walk-in pantry with custom shelving are what every
kitchen needs. The Great Room will be one of your favorite spaces!
You easily focus on the modern, linear gas fireplace on the media
wall. To one side, a retractable wall of glass panels overlooks the
covered Porch. Bring the outside in by fully opening this
multi-panel pocket door until it disappears from view. The custom
covered porch and deck with stairs down to the fully fenced
backyard, is a spectacular feature that was added to the home. By
enclosing the 3rd side and installing an automated retractable
screen, the porch can then be sealed off from the deck with the
touch of a button. The bugs stay away while you enjoy relaxing
outside. It is truly a three season room! In chillier weather,
two infrared overhead heaters keep you cozy. An outside bar with
refrigerator & flat screen TV adds to your enjoyment. A handy mud
room or multi-purpose room is between the kitchen and garage. Head
upstairs to find a loft and four large bedrooms, including the
primary suite. Each bedroom has its own private bathroom & walk-in
closet. The luxurious primary bedroom is a wonderful place to relax
at the end of the day. The primary bathroom exudes
sophistication with black and white finishes including black
cabinets and black marble countertops for the dual vanities. A
gorgeous step-in shower with hexagon shaped black marble, features
dual shower heads and doors. Or enjoy a relaxing soak in the tub.
The dreamy walk-in closet with custom shelving and dual sided valet
table is the dressing room you always wanted! The lower level is
definitely a part of the entertainer's dream with a magnificent 14'
full service wet bar with Sub Zero appliances and an antique mirror
backsplash with shelves. Watch the game, play billiards - there is
even room for ping pong! Need to work out? Check out the fabulous
mirrored home gym with surround sound and three large flat pan TVs
that convey. No reason not to work out! There is a 5th bedroom or
office and full bath downstairs as well.
PLUS over $100,000 in ELECTRONIC UPGRADES: Commercial grade actively monitored multi sensor security systems with constant full perimeter video monitoring; whole home Sonos sound system throughout, including entertainment deck; operate all aspects of the home from your phone: lights, shades, security, 8 exterior security cameras; a GENERAC Protector 38KW QS Standby Whole Home generator so there is zero downtime during an outage. Additional details of the extensive electronics will be added in Documents. Floor plan is ELEVATOR READY servicing all 3 levels. Excellent location with easy access to Rt 123 to Tysons, DC, Dulles, Metro, restaurants, shops...
PLUS over $100,000 in ELECTRONIC UPGRADES: Commercial grade actively monitored multi sensor security systems with constant full perimeter video monitoring; whole home Sonos sound system throughout, including entertainment deck; operate all aspects of the home from your phone: lights, shades, security, 8 exterior security cameras; a GENERAC Protector 38KW QS Standby Whole Home generator so there is zero downtime during an outage. Additional details of the extensive electronics will be added in Documents. Floor plan is ELEVATOR READY servicing all 3 levels. Excellent location with easy access to Rt 123 to Tysons, DC, Dulles, Metro, restaurants, shops...
Unit Size
5,759Ft²
Days on Market
64 days
Land Size
0.22 acres
Price per sqft
$521
Property Type
House
Property Taxes
$2,427
HOA Dues
$125
Year Built
2020
Last updated: 9 months ago (Bright MLS #VAFX2130154)
Price History
| Date / Event | Date | Event | Price |
|---|---|---|---|
| Aug 18, 2023 | Sold to Ravikumar Ganta, Sirisha Na... | $2,850,000 | |
| Sold to Ravikumar Ganta, Sirisha Na... | |||
| Jul 14, 2023 | In contract | - | |
| In contract | |||
| Jun 29, 2023 | Price Decreased |
$3,000,000
↓ $175K
(5.5%)
|
|
| Price Decreased | |||
| Jun 15, 2023 | Listed by Keller Williams Capital Properties | $3,175,000 | |
| Listed by Keller Williams Capital Properties | |||
| Sep 10, 2021 | Sold to Gregory Alan Bloom | $2,616,770 | |
| Sold to Gregory Alan Bloom | |||
Show More

Property Highlights
Garage
Air Conditioning
Fireplace
Building Info
Overview
Building
Neighborhood
Zoning
Geography
Comparables
Unit
Status
Status
Type
Beds
Baths
ft²
Price/ft²
Price/ft²
Asking Price
Listed On
Listed On
Closing Price
Sold On
Sold On
HOA + Taxes
Sold
House
5
Beds
8
Baths
5,174 ft²
$620/ft²
$3,210,000
Apr 11, 2023
$3,210,000
Jun 13, 2023
-
Sold
House
5
Beds
6
Baths
6,293 ft²
$428/ft²
$2,695,000
Mar 17, 2023
$2,695,000
May 12, 2023
-
Sold
House
7
Beds
8
Baths
5,845 ft²
$493/ft²
$2,880,000
Jul 14, 2023
$2,880,000
Aug 18, 2023
$125/mo
Sold
House
6
Beds
8
Baths
5,243 ft²
$500/ft²
$2,620,000
Mar 14, 2023
$2,620,000
Apr 27, 2023
-
House
7
Beds
7
Baths
5,001 ft²
$505/ft²
$2,524,000
Jul 6, 2023
$2,524,000
Aug 17, 2023
-
In Contract
House
6
Beds
8
Baths
4,716 ft²
$604/ft²
$2,850,000
May 1, 2023
-
-















