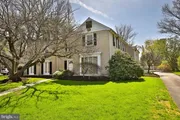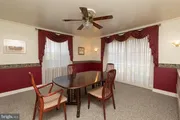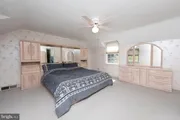












































1 /
45
Map
$654,073*
●
House -
Off Market
1342 FAIRY HILL ROAD
RYDAL, PA 19046
5 Beds
4 Baths,
1
Half Bath
3078 Sqft
$495,000 - $603,000
Reference Base Price*
18.94%
Since Jun 1, 2021
National-US
Primary Model
Sold Jun 01, 2021
$570,000
$456,000
by Allied Mortgage Group Inc
Mortgage
Sold Sep 10, 1997
$282,500
Seller
About This Property
Welcome to a 2 story spacious brick colonial located in the heart
of Rydal – Abington Township. A flagstone walkway leads to
the front door and into a center hall with 2 closets and tile
floor. The living room features a fireplace, 2 sets of French
doors opening to the front of the house, a bay window at the end of
the living room, as well as a large floor-to-ceiling window and
door leading to a back flagstone patio with awning overlooking the
heated in-ground pool. The formal dining room with a ceiling
fan and floor-to-ceiling front window connects to the kitchen with
freshly painted cabinets, deep stainless sink with disposal,
stainless 5 burner dual fuel convection oven, microwave, dishwasher
and refrigerator, pantry closet, desk, breakfast bar area and
exterior door to the driveway. A lovely family room with 3/8"
thick oak paneling and built-in shelving and cabinets around the
wood insert fireplace is adjacent to a vaulted sunroom with doors
to the flagstone patio and 2 car attached garage. Hardwood floors
in the living room and under the carpet in the dining room.
As you make your way upstairs, you will be pleasantly surprised by
the size of the 5 bedrooms. The main bedroom offers a walk-in
closet, ceiling fan and main ceramic tile bath with stall shower.
The 2nd bedroom and 3rd bedroom (currently being used as a
den) each have ceiling fans and closets. A ceramic tile hall
bath has a tub/shower unit. The 4rd bedroom (currently being
used as an office) has a ceiling fan and closet and leads to the
backstairs and 5th bedroom with ceiling fan, cedar closet, 2nd
closet and storage space. There is an ensuite full bath with
tub/shower with the 5th bedroom thus making it perfect for an au
pair if needed. The backstairs leads to just outside the
kitchen door offering a separate entrance if needed. Hardwood
floors are under the carpet on the second floor. A staircase
leads to a tongue and groove floored attic with attic fan.
Replacement windows are throughout the second floor.
Gas hot air heat and central air (2017), 2 crawlspaces. 1
year home warranty. There is plenty of off- street parking.
Located in the Award Winning Abington School District and
convenient to restaurants, Trader Joe's, Whole Foods and the
Baederwood Shopping Center, Abington-Jefferson Hospital, Holy
Redeemer Hospital, Penn State Abington Campus, wonderful
Alverthorpe Park and several regional rail stations with easy
access to Center City and the Airport. This home is perfect
for entertaining inside and out. Welcome to your new home in
Rydal! 1 year home warranty included. (Showings will be
between noon-8 p.m. only)
The manager has listed the unit size as 3078 square feet.
The manager has listed the unit size as 3078 square feet.
Unit Size
3,078Ft²
Days on Market
-
Land Size
0.41 acres
Price per sqft
$179
Property Type
House
Property Taxes
$10,846
HOA Dues
-
Year Built
1950
Price History
| Date / Event | Date | Event | Price |
|---|---|---|---|
| Jun 1, 2021 | Sold to Benjamin Simler, Shannon Mo... | $570,000 | |
| Sold to Benjamin Simler, Shannon Mo... | |||
| May 2, 2021 | No longer available | - | |
| No longer available | |||
| Apr 5, 2021 | Listed | $549,900 | |
| Listed | |||
Property Highlights
Fireplace
Air Conditioning
Building Info
Overview
Building
Neighborhood
Zoning
Geography
Comparables
Unit
Status
Status
Type
Beds
Baths
ft²
Price/ft²
Price/ft²
Asking Price
Listed On
Listed On
Closing Price
Sold On
Sold On
HOA + Taxes
Sold
House
5
Beds
3
Baths
2,760 ft²
$199/ft²
$550,000
Mar 1, 2023
$550,000
Apr 26, 2023
-
Sold
House
5
Beds
4
Baths
3,595 ft²
$171/ft²
$615,000
Apr 18, 2016
$615,000
Jun 29, 2016
-
Sold
House
4
Beds
4
Baths
2,994 ft²
$217/ft²
$650,000
Dec 26, 2022
$650,000
Mar 20, 2023
-
Sold
House
4
Beds
3
Baths
2,481 ft²
$189/ft²
$468,500
Jun 18, 2022
$468,500
Jul 15, 2022
-
About Jenkintown
Similar Homes for Sale
Nearby Rentals

$3,076 /mo
- 2 Beds
- 2 Baths
- 1,072 ft²

$2,750 /mo
- 3 Beds
- 2 Baths
- 1,409 ft²















































