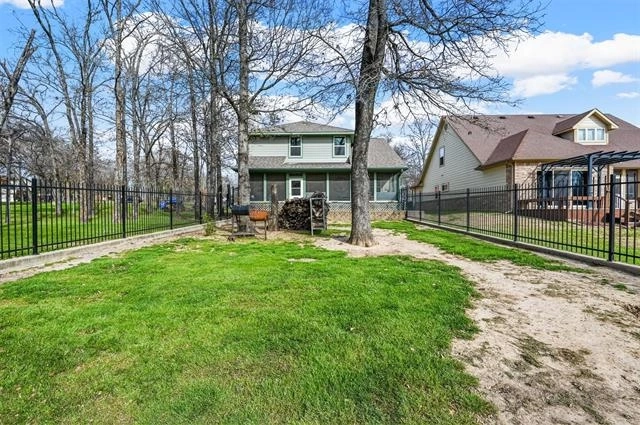$570,000
↓ $29K (4.8%)
●
House -
For Sale
134 Stephanie Court
Kemp, TX 75143
3 Beds
1 Bath,
1
Half Bath
1741 Sqft
$3,268
Estimated Monthly
$50
HOA / Fees
2.49%
Cap Rate
About This Property
If you dream of living outside of the city limits in a private
gated community with incredible views of Cedar Creek Lake, then
this is a property that you will want to make your own. Offering a
warm lodge feel, this lake house, features three bedrooms all
upstairs with the private primary suite featuring an oversized
walk-in shower, formal living, great family room with stone WB
fireplace as the focal point, wonderful kitchen with granite
countertops, stainless appliances, breakfast bar & abundant cabinet
space, & cozy dining. Relax and unwind with a morning cup of coffee
or an evening glass of wine on the screened in back porch that
spans the entire length of the house. Your large backyard that
expands down to the lake channel with an installed retaining wall
that is the perfect location for a private boat dock and is the
perfect canvas for outdoor living. The empty parcel of land, Lot
19, to the right of the house is also part of this sell, making the
property just over half an acre.
Unit Size
1,741Ft²
Days on Market
66 days
Land Size
0.59 acres
Price per sqft
$327
Property Type
House
Property Taxes
$419
HOA Dues
$50
Year Built
2012
Listed By
Last updated: 3 days ago (NTREIS #20549781)
Price History
| Date / Event | Date | Event | Price |
|---|---|---|---|
| May 3, 2024 | Price Decreased |
$570,000
↓ $29K
(4.8%)
|
|
| Price Decreased | |||
| Mar 9, 2024 | Price Decreased |
$599,000
↓ $71K
(10.6%)
|
|
| Price Decreased | |||
| Mar 2, 2024 | Listed by Pyron Team Realty | $669,888 | |
| Listed by Pyron Team Realty | |||



|
|||
|
If you dream of living outside of the city limits in a private
gated community with incredible views of Cedar Creek Lake, then
this is a property that you will want to make your own. Offering a
warm lodge feel, this lake house, features three bedrooms all
upstairs with the private primary suite featuring an oversized
walk-in shower, formal living, great family room with stone WB
fireplace as the focal point, wonderful kitchen with granite
countertops, stainless appliances, breakfast bar…
|
|||
| Oct 6, 2021 | No longer available | - | |
| No longer available | |||
| Jan 27, 2021 | No longer available | - | |
| No longer available | |||
Show More

Property Highlights
Garage
Parking Available
Fireplace
Parking Details
Has Garage
Attached Garage
Garage Length: 20
Garage Width: 21
Garage Spaces: 2
Parking Features: 0
Interior Details
Interior Information
Interior Features: Cable TV Available, Decorative Lighting, Granite Counters, High Speed Internet Available, Walk-In Closet(s)
Appliances: Dishwasher, Disposal, Electric Cooktop, Electric Oven, Microwave
Flooring Type: Carpet, Ceramic Tile, Laminate
Bedroom1
Dimension: 11.00 x 14.00
Level: 2
Features: Ceiling Fan(s), Walk-in Closet(s)
Bedroom2
Dimension: 12.00 x 11.00
Level: 2
Features: Ceiling Fan(s), Walk-in Closet(s)
Bath-Full
Dimension: 12.00 x 11.00
Level: 2
Features: Ceiling Fan(s), Walk-in Closet(s)
Utility Room
Dimension: 12.00 x 11.00
Level: 2
Features: Ceiling Fan(s), Walk-in Closet(s)
Fireplace Information
Has Fireplace
Living Room, Masonry, Stone, Wood Burning
Fireplaces: 1
Exterior Details
Property Information
Listing Terms: Cash, Conventional, FHA, VA Loan
Building Information
Roof: Composition
Window Features: Window Coverings
Construction Materials: Brick, Fiber Cement, Rock/Stone, Siding
Outdoor Living Structures: Covered, Enclosed, Rear Porch, Screened
Lot Information
Acreage, Cleared, Lrg. Backyard Grass, Oak, Water/Lake View, Waterfront
Lot Size Acres: 0.5900
Financial Details
Tax Lot: 18
Unexempt Taxes: $5,029
Utilities Details
Cooling Type: Ceiling Fan(s), Electric
Heating Type: Electric
Water Body Name: Cedar Creek
Location Details
HOA/Condo/Coop Fee Includes: Management Fees
HOA Fee: $600
HOA Fee Frequency: Annually

















































































