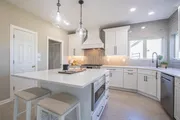































































































1 /
96
Map
$730,621*
●
House -
Off Market
134 Roehampton Lane
Weldon Spring, MO 63304
4 Beds
4 Baths,
2
Half Baths
2712 Sqft
$653,000 - $797,000
Reference Base Price*
0.78%
Since Jun 1, 2023
National-US
Primary Model
Sold May 12, 2023
$764,484
Buyer
$574,800
by Capstar Bank
Mortgage Due Jun 01, 2053
Sold Jul 23, 2021
$643,800
$515,000
by Lindell Bank & Trust Co
Mortgage
About This Property
Exquisite completely updated home. Stately brick elevation, 3 car
oversized side entry garage, view of the lush golf course ~ 8th
hole on the North course. Complete design upgrade - from floor to
ceiling, no detail missed. Home office offers a built-in
workstation. Dining room~coffered ceiling, cased moldings & updated
lighting. Great room with gorgeous wood floor, cozy fireplace, bay
window & view. Magazine quality chefs kitchen~custom cabinets,
marble counter tops, Dacor gas range, exquisite tile work, center
island. Breakfast area with custom banquette adds upscale design
flair. Beverage center-sink & dual temp locking cooler. 3/4 bath &
1/2 bath-main level. Stylish stair covering. Master suite enormous
closet, breathtaking bath room ~ free standing tub, walk-in shower,
elegant tile, beautiful vanity. 3 addition bedrooms & updated bath.
Situated on a private cul-de-sac lot, screened porch & patio. Golf
community-clubhouse, pool, tennis & fitness center. Full list of
updates in MLS
The manager has listed the unit size as 2712 square feet.
The manager has listed the unit size as 2712 square feet.
Unit Size
2,712Ft²
Days on Market
-
Land Size
0.35 acres
Price per sqft
$267
Property Type
House
Property Taxes
$423
HOA Dues
$800
Year Built
1993
Price History
| Date / Event | Date | Event | Price |
|---|---|---|---|
| May 13, 2023 | No longer available | - | |
| No longer available | |||
| May 12, 2023 | Sold to Emily A Suhs, Roman A Suhs | $764,484 | |
| Sold to Emily A Suhs, Roman A Suhs | |||
| Feb 24, 2023 | In contract | - | |
| In contract | |||
| Jan 7, 2023 | Price Decreased |
$725,000
↓ $24K
(3.1%)
|
|
| Price Decreased | |||
| Nov 3, 2022 | Price Decreased |
$748,500
↓ $1K
(0.2%)
|
|
| Price Decreased | |||
Show More

Property Highlights
Fireplace
Air Conditioning
Building Info
Overview
Building
Neighborhood
Geography
Comparables
Unit
Status
Status
Type
Beds
Baths
ft²
Price/ft²
Price/ft²
Asking Price
Listed On
Listed On
Closing Price
Sold On
Sold On
HOA + Taxes
About Saint Charles
Similar Homes for Sale
Currently no similar homes aroundNearby Rentals

$1,175 /mo
- 1 Bed
- 1 Bath
- 790 ft²

$1,750 /mo
- 2 Beds
- 2 Baths
- 1,584 ft²


































































































