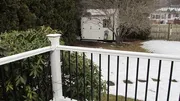














1 /
15
Map
$486,000
●
House -
Off Market
134 Glen St.
Marlborough, MA 01752
3 Beds
2 Baths
$447,564
RealtyHop Estimate
1.74%
Since May 1, 2023
National-US
Primary Model
About This Property
Showings Begin at Open House Sunday1/29 from 1PM to 3PM. You will
love this move-in ready 3 bedroom, 2 full (1 updated & ( one
new) bath Ranch in popular West side neighborhood on ended way.
Warm & inviting w/lots of natural light, Spacious eat-in kitchen
w/quartz counters, stainless steel appliances (gas stove) and
beautiful tile backsplash. Gleaming hardwood floors, huge family
room on lower level can be media room, office or playroom.
Approximate 7 x 8 large storage closet. Have your morning coffee on
large, sun splashed deck overlooking huge, level back yard. Great
for bar-b-ques, children to play and pets. Backyard storage shed.
Plenty off street parking, Near Route 495, restaurants, shopping
and Apex entertainment center. Don't miss this one.
Unit Size
-
Days on Market
69 days
Land Size
0.28 acres
Price per sqft
-
Property Type
House
Property Taxes
$419
HOA Dues
-
Year Built
1961
Last updated: 2 years ago (MLSPIN #73074077)
Price History
| Date / Event | Date | Event | Price |
|---|---|---|---|
| Apr 5, 2023 | Sold to Evan Koogler, Tia Trapasso | $486,000 | |
| Sold to Evan Koogler, Tia Trapasso | |||
| Feb 1, 2023 | In contract | - | |
| In contract | |||
| Jan 26, 2023 | Listed by Ameritrust Real Estate, Inc. | $439,900 | |
| Listed by Ameritrust Real Estate, Inc. | |||
| May 18, 1994 | Sold to Anne Gustafson, Robert Gust... | $118,000 | |
| Sold to Anne Gustafson, Robert Gust... | |||
Property Highlights
Air Conditioning
Parking Available
Interior Details
Kitchen Information
Level: First
Features: Flooring - Vinyl, Dining Area, Countertops - Stone/Granite/Solid, Exterior Access, Stainless Steel Appliances, Gas Stove, Lighting - Overhead
Bathroom #2 Information
Level: Basement
Features: Bathroom - Full, Bathroom - With Shower Stall, Closet - Linen, Flooring - Stone/Ceramic Tile
Bedroom #2 Information
Level: First
Features: Closet, Flooring - Hardwood
Bedroom #3 Information
Features: Closet, Flooring - Hardwood
Level: First
Bathroom #1 Information
Features: Bathroom - Full, Bathroom - With Shower Stall, Closet - Linen, Flooring - Stone/Ceramic Tile, Countertops - Upgraded, Remodeled
Level: First
Master Bedroom Information
Features: Closet, Flooring - Hardwood
Level: First
Living Room Information
Level: First
Features: Flooring - Hardwood
Family Room Information
Level: Basement
Features: Flooring - Wall to Wall Carpet
Master Bathroom Information
Features: Yes
Bathroom Information
Full Bathrooms: 2
Interior Information
Appliances: Range, Dishwasher, Refrigerator, Washer, Dryer, Gas Water Heater, Tankless Water Heater, Utility Connections for Gas Range, Utility Connections for Electric Dryer
Flooring Type: Tile, Hardwood
Laundry Features: Dryer Hookup - Electric, Washer Hookup
Room Information
Rooms: 6
Basement Information
Basement: Full, Partially Finished, Interior Entry, Bulkhead, Sump Pump
Parking Details
Parking Features: Paved Drive, Off Street, Paved
Exterior Details
Property Information
Year Built Source: Public Records
Year Built Details: Actual
PropertySubType: Single Family Residence
Building Information
Building Area Units: Square Feet
Construction Materials: Frame
Patio and Porch Features: Deck
Lead Paint: Unknown
Lot Information
Lot Features: Level
Lot Size Area: 0.28
Lot Size Units: Acres
Lot Size Acres: 0.28
Zoning: res.
Parcel Number: 617884
Land Information
Water Source: Public
Financial Details
Tax Assessed Value: $435,400
Tax Annual Amount: $5,025
Utilities Details
Utilities: for Gas Range, for Electric Dryer, Washer Hookup
Cooling Type: Central Air
Heating Type: Forced Air, Natural Gas
Sewer : Public Sewer
Comparables
Unit
Status
Status
Type
Beds
Baths
ft²
Price/ft²
Price/ft²
Asking Price
Listed On
Listed On
Closing Price
Sold On
Sold On
HOA + Taxes
Past Sales
| Date | Unit | Beds | Baths | Sqft | Price | Closed | Owner | Listed By |
|---|
Building Info

















