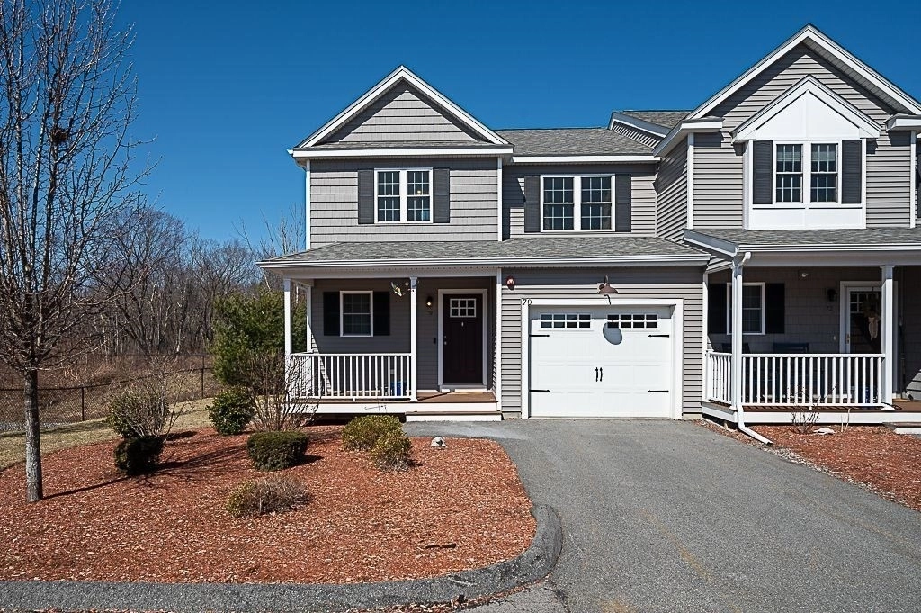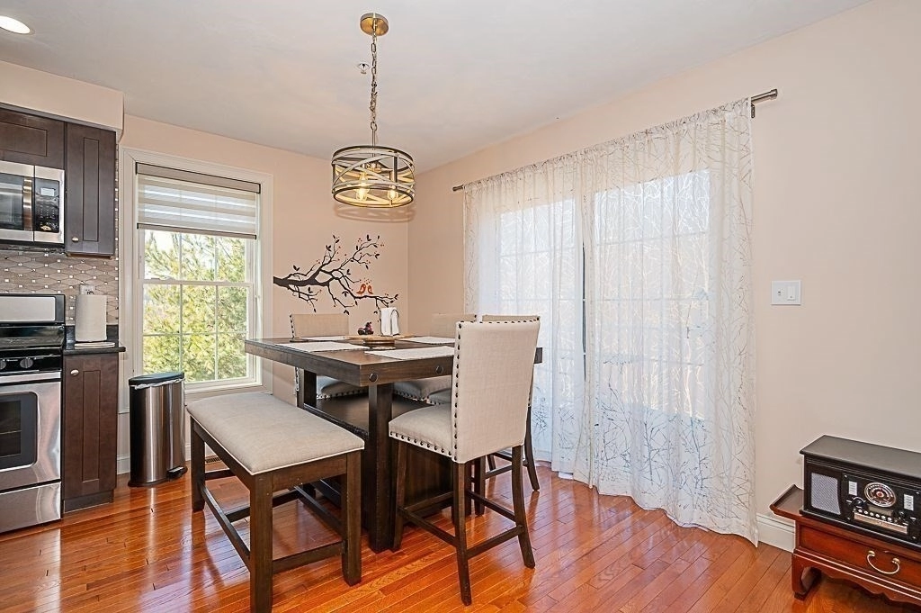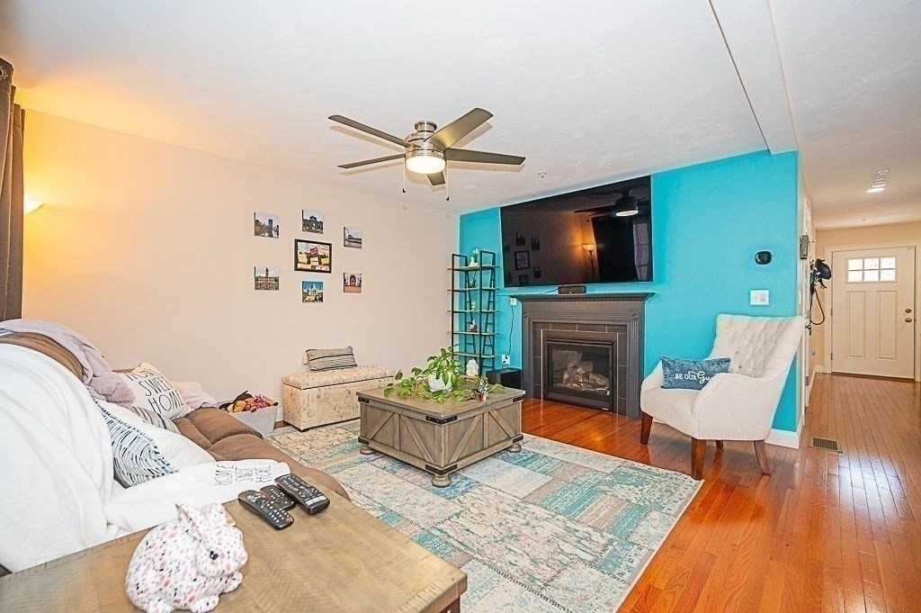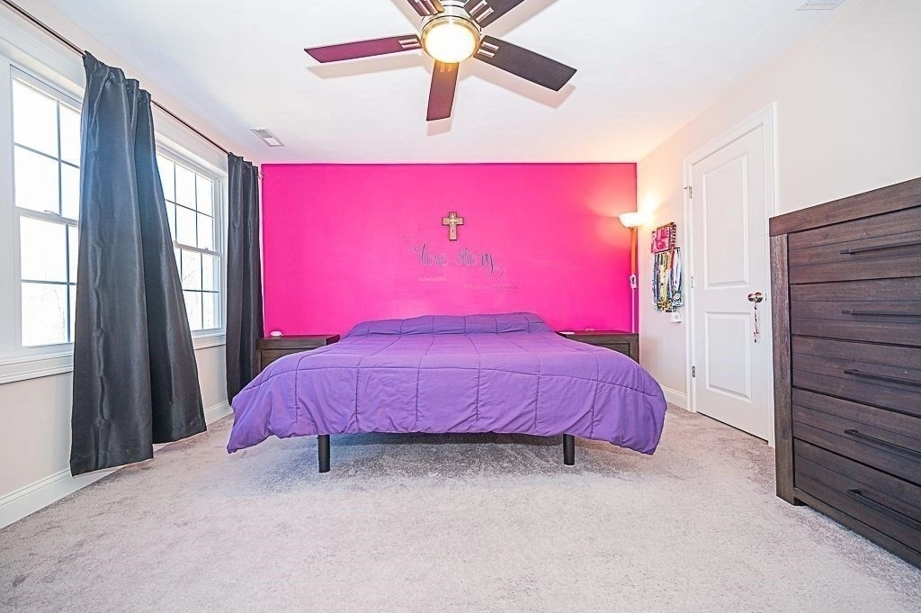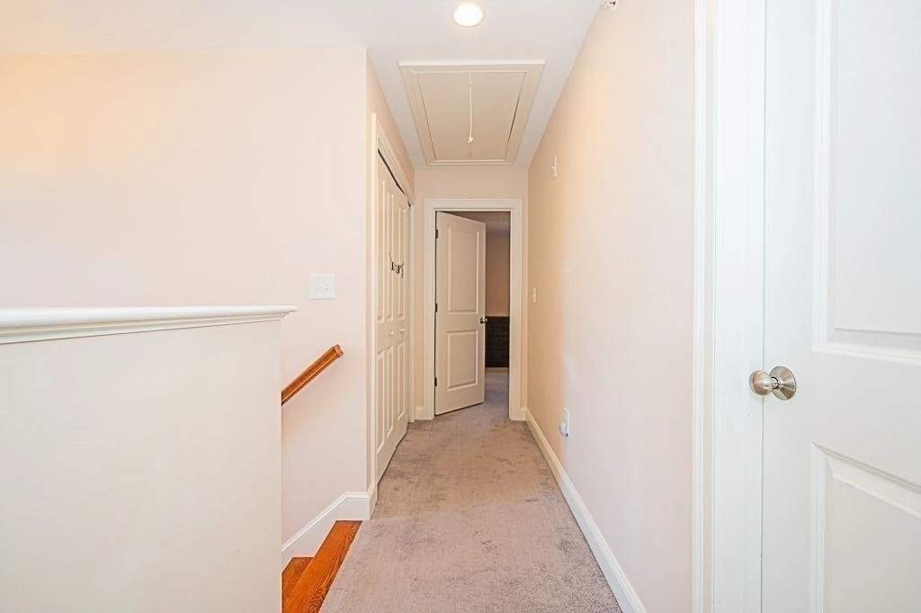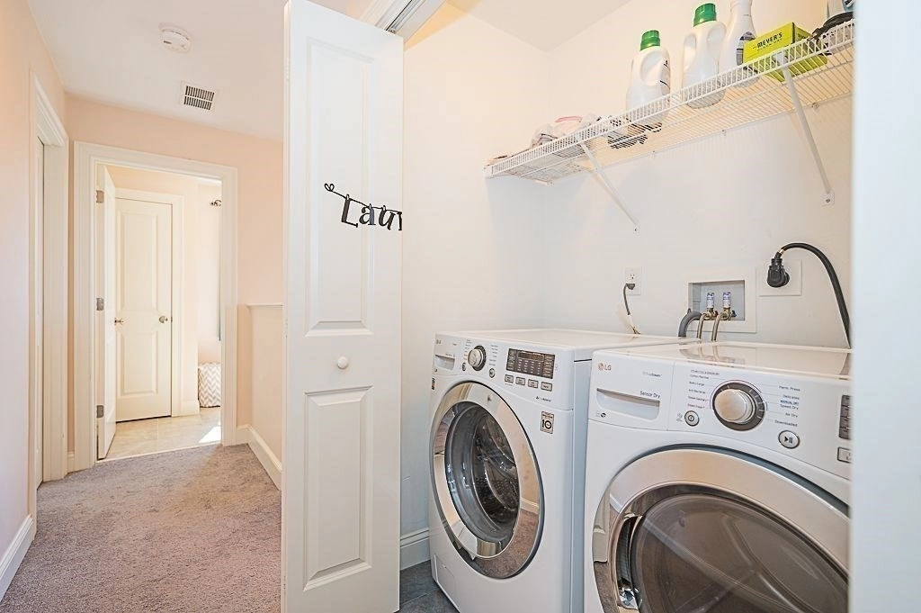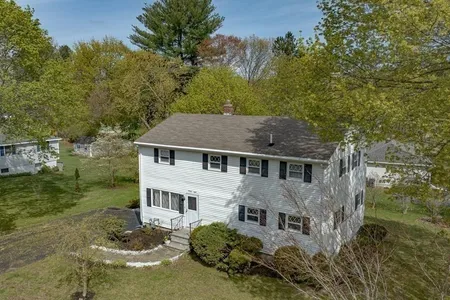







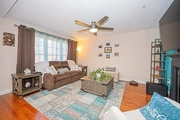


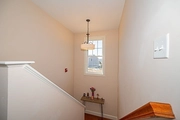


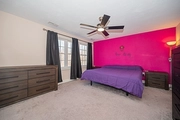


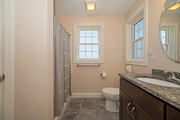



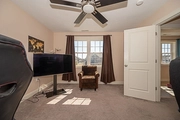

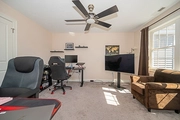

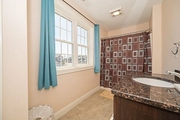




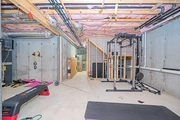
1 /
31
Map
$522,500
●
Condo -
Off Market
70 Ice House Lndg #70
Marlborough, MA 01752
2 Beds
3 Baths,
1
Half Bath
$529,070
RealtyHop Estimate
0.78%
Since Jun 1, 2023
National-US
Primary Model
About This Property
This young, well-maintained end-unit townhouse with an open floor
plan at Overlook at Lake Williams is the ultimate commuter location
with easy living. The Farmers porch is the perfect spot for the
sun-splashed morning coffee. The well-cared for hardwoods on the
first floor with spacious kitchen, granite center island, recessed
lighting, stainless steel appliances and gas fireplace is perfect
for entertaining. The private deck off the kitchen is ideal for a
quiet sunset or to enjoy with friends. The 2nd floor offers washer
and dryer(included in sale) 2 full bathrooms, 2 bedrooms with a
master walk in closet and double vanity sink. This unit also
includes a spacious basement just waiting for you to put your
finishing touches to it and Located 15 seconds to 495 a 4 minute
drive to downtown Marlboro and a 2 minute drive to the Apex Center.
Don't miss out!
Unit Size
-
Days on Market
51 days
Land Size
-
Price per sqft
-
Property Type
Condo
Property Taxes
$423
HOA Dues
$285
Year Built
2016
Last updated: 12 months ago (MLSPIN #73090074)
Price History
| Date / Event | Date | Event | Price |
|---|---|---|---|
| May 12, 2023 | Sold | $522,500 | |
| Sold | |||
| Apr 3, 2023 | In contract | - | |
| In contract | |||
| Mar 28, 2023 | Price Increased |
$525,000
↑ $5K
(1%)
|
|
| Price Increased | |||
| Mar 22, 2023 | Listed by Tunnera Real Estate | $519,900 | |
| Listed by Tunnera Real Estate | |||
Property Highlights
Garage
Parking Available
Air Conditioning
Fireplace
Interior Details
Kitchen Information
Level: Main, First
Width: 16
Length: 11
Features: Flooring - Hardwood, Dining Area, Balcony / Deck, Pantry, Countertops - Stone/Granite/Solid, Kitchen Island, Cabinets - Upgraded, Exterior Access, Open Floorplan, Recessed Lighting, Slider, Stainless Steel Appliances, Gas Stove, Lighting - Pendant
Area: 176
Bathroom #2 Information
Level: Second
Area: 55
Width: 5
Features: Bathroom - Full, Bathroom - With Shower Stall, Closet - Linen, Flooring - Stone/Ceramic Tile, Window(s) - Picture, Countertops - Stone/Granite/Solid, Double Vanity, Lighting - Overhead
Length: 11
Bathroom #1 Information
Area: 48
Features: Bathroom - Full, Bathroom - Tiled With Shower Stall, Closet - Linen, Flooring - Stone/Ceramic Tile, Window(s) - Picture, Countertops - Stone/Granite/Solid, Double Vanity, Lighting - Overhead
Length: 8
Level: Second
Width: 6
Bedroom #2 Information
Level: Second
Features: Ceiling Fan(s), Closet, Flooring - Wall to Wall Carpet
Width: 13
Length: 12
Area: 156
Family Room Information
Length: 12
Level: Main, First
Features: Flooring - Hardwood, Cable Hookup, High Speed Internet Hookup, Open Floorplan
Width: 15
Area: 180
Bathroom #3 Information
Width: 5
Features: Bathroom - Half, Flooring - Stone/Ceramic Tile, Window(s) - Picture, Countertops - Stone/Granite/Solid
Level: First
Area: 20
Length: 4
Master Bedroom Information
Features: Bathroom - Full, Bathroom - Double Vanity/Sink, Ceiling Fan(s), Walk-In Closet(s), Closet, Flooring - Wall to Wall Carpet, Cable Hookup
Level: Second
Length: 16
Width: 13
Area: 208
Bathroom Information
Half Bathrooms: 1
Full Bathrooms: 2
Interior Information
Interior Features: Closet, Entrance Foyer
Appliances: Range, Dishwasher, Disposal, Microwave, Refrigerator, Washer, Dryer, Gas Water Heater, Tank Water Heaterless, Plumbed For Ice Maker, Utility Connections for Gas Range, Utility Connections for Gas Oven, Utility Connections for Electric Dryer
Flooring Type: Tile, Carpet, Hardwood, Flooring - Hardwood
Laundry Features: Flooring - Stone/Ceramic Tile, Electric Dryer Hookup, Washer Hookup, Second Floor, In Unit
Room Information
Rooms: 5
Fireplace Information
Has Fireplace
Fireplaces: 1
Basement Information
Basement: Y
Parking Details
Has Garage
Attached Garage
Parking Features: Attached, Garage Door Opener, Storage, Off Street, Paved
Garage Spaces: 1
Exterior Details
Property Information
Entry Level: 1
Year Built Source: Public Records
Year Built Details: Actual
PropertySubType: Condominium
Building Information
Structure Type: Townhouse
Stories (Total): 2
Building Area Units: Square Feet
Window Features: Insulated Windows
Construction Materials: Frame
Patio and Porch Features: Porch, Deck, Deck - Vinyl, Deck - Composite
Lead Paint: None
Lot Information
Lot Size Units: Acres
Zoning: RES
Parcel Number: M:067 B:045 L:06A70, 4966143
Land Information
Water Source: Public
Financial Details
Tax Assessed Value: $439,600
Tax Annual Amount: $5,073
Utilities Details
Utilities: for Gas Range, for Gas Oven, for Electric Dryer, Washer Hookup, Icemaker Connection
Cooling Type: Central Air
Heating Type: Forced Air, Natural Gas
Sewer : Public Sewer
Location Details
HOA/Condo/Coop Fee Includes: Insurance, Maintenance Structure, Road Maintenance, Maintenance Grounds, Snow Removal
HOA Fee: $285
Community Features: Shopping, Conservation Area, Highway Access, Private School, Public School
Pets Allowed: Yes w/ Restrictions
Complex is Completed
Management: Professional - Off Site, Owner Association
Comparables
Unit
Status
Status
Type
Beds
Baths
ft²
Price/ft²
Price/ft²
Asking Price
Listed On
Listed On
Closing Price
Sold On
Sold On
HOA + Taxes
Condo
2
Beds
3
Baths
-
$500,000
Aug 11, 2022
$500,000
Sep 21, 2022
$697/mo
Condo
2
Beds
3
Baths
-
$456,000
Jun 9, 2021
$456,000
Aug 18, 2021
$703/mo
Condo
2
Beds
3
Baths
-
$430,000
Jul 1, 2020
$430,000
Aug 28, 2020
$713/mo
Condo
2
Beds
3
Baths
-
$455,000
Dec 29, 2020
$455,000
Feb 16, 2021
$699/mo
Past Sales
| Date | Unit | Beds | Baths | Sqft | Price | Closed | Owner | Listed By |
|---|---|---|---|---|---|---|---|---|
|
12/03/2016
|
2 Bed
|
3 Bath
|
-
|
$399,900
2 Bed
3 Bath
|
$399,900
08/10/2017
|
-
|
Mildred Roper
Roper Realty LLC
|
Building Info
70 Ice House Landing
70 Ice House Landing, Marlborough, MA 01752
- 1 Unit for Sale



