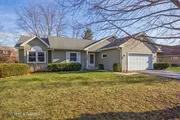
















1 /
17
Map
$337,523*
●
House -
Off Market
1338 Valayna Drive
Aurora, IL 60504
3 Beds
2 Baths
1614 Sqft
$270,000 - $328,000
Reference Base Price*
12.55%
Since Nov 1, 2021
National-US
Primary Model
Sold Feb 18, 2021
$292,500
Seller
$234,000
by Key Mortgage Services Inc
Mortgage Due Mar 01, 2051
About This Property
One-level living Ranch home AND affordable for your fixed budget.
This serious seller painted the ENTIRE interior and installed ALL
NEW carpet. Even NEW updated flooring was installed at the entry
Foyer. Enjoy a wonderfully open floor plan enhanced by a cathedral
ceiling spanning across the Living Room into the Kitchen & Dining
Room. The Kitchen has upgraded cherry-stained cabinets vs. the
typical builder grade oak cabinets found in other Hunter's Ridge
homes. Seeking lots of light? Bask in the FOUR-season Sunroom
YEAR-round or escape to the paver patio. The exposed finished
stairway leads to a FULL Basement just waiting to be finished to
your liking. The Master Bedroom has a walk-in closet and a private
FULL Bathroom with a cheerful bright window. Both guest Bedrooms
are amply sized to fit multiple pieces of furniture or perfect for
a full-time home office. The attached Garage conveniently opens to
the back-landing leading into the Kitchen. FINAAALLY! Only a short
distance carrying shopping bags to where they need to be unloaded.
The Laundry closet is discreetly located on the Main level so no
schlepping loads up and down Basement stairs for that persistent
chore. Just enough yard to enjoy but not spend all weekend
maintaining it. This home is located towards the end of a
cul-de-sac street which gives access to an adjacent wide-open
field. Walk about 1 block to access a common path that shortcuts to
SD204's Gombert Elementary School, a playground and expansive Ridge
Park including 2 baseball fields. Just down Montgomery Road is the
neighborhood shopping center with life amenity businesses and
casual culinary options. Minutes to Rt. 59 shopping & dining as
well. Need to mention it again: this home attends highly acclaimed
School District 204. Recent updates include Roof, siding and
HVAC.
The manager has listed the unit size as 1614 square feet.
The manager has listed the unit size as 1614 square feet.
Unit Size
1,614Ft²
Days on Market
-
Land Size
0.18 acres
Price per sqft
$186
Property Type
House
Property Taxes
$5,349
HOA Dues
-
Year Built
1989
Price History
| Date / Event | Date | Event | Price |
|---|---|---|---|
| Oct 6, 2021 | No longer available | - | |
| No longer available | |||
| Feb 18, 2021 | Sold to Norman Richardson, Susan Ri... | $292,500 | |
| Sold to Norman Richardson, Susan Ri... | |||
| Dec 13, 2020 | In contract | - | |
| In contract | |||
| Dec 5, 2020 | Listed | $299,900 | |
| Listed | |||
Property Highlights
Fireplace
Air Conditioning
Garage
Building Info
Overview
Building
Neighborhood
Zoning
Geography
Comparables
Unit
Status
Status
Type
Beds
Baths
ft²
Price/ft²
Price/ft²
Asking Price
Listed On
Listed On
Closing Price
Sold On
Sold On
HOA + Taxes
In Contract
House
3
Beds
1.5
Baths
1,736 ft²
$167/ft²
$290,000
Dec 13, 2023
-
$496/mo
In Contract
House
3
Beds
1.5
Baths
1,620 ft²
$209/ft²
$338,000
Jan 16, 2024
-
$529/mo
In Contract
House
2
Beds
1.5
Baths
1,607 ft²
$168/ft²
$269,900
Jan 18, 2024
-
$671/mo
About South East Villages
Similar Homes for Sale
Nearby Rentals

$1,895 /mo
- 2 Beds
- 1.5 Baths
- 1,052 ft²

$1,990 /mo
- 3 Beds
- 2 Baths
- 1,380 ft²



















