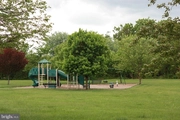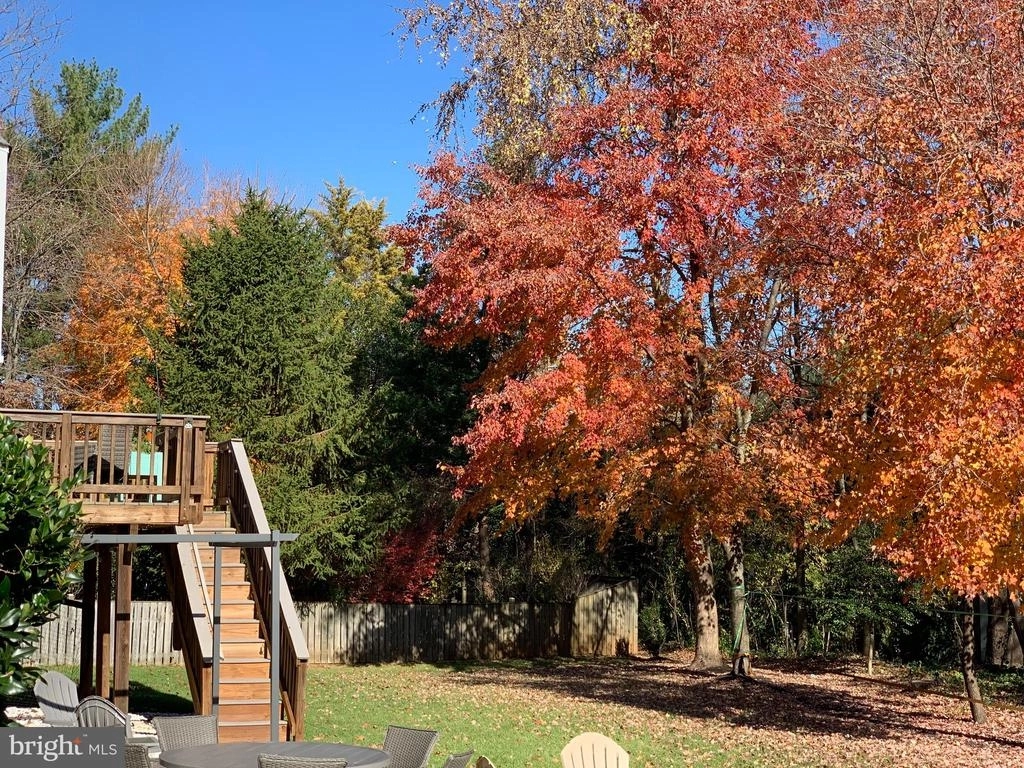




































































1 /
69
Video
Map
$981,125
●
House -
Off Market
13365 TEABERRY CT
FAIRFAX, VA 22033
4 Beds
4 Baths,
1
Half Bath
2169 Sqft
$4,814
Estimated Monthly
$272
HOA / Fees
3.93%
Cap Rate
About This Property
Nestled at the end of a tranquil cul-de-sac, this exceptional home
in Franklin Glen offers a remarkable living experience. With a
plethora of special features and an abundance of natural light,
this home is a haven of comfort. As you step inside, the main level
greets you with a welcoming foyer adorned with gleaming hardwood
floors. To the right, the living room boasts crown molding, setting
the stage for special gatherings. The dining room features more
hardwood floors, crown molding, and a charming chair rail, creating
an ideal setting for memorable dinners. The heart of the home, the
kitchen, is a chef's dream come true. It showcases stunning quartz
countertops, an expansive island with cabinets, stainless steel
appliances, and a ceiling fan that adds both style and comfort. A
walk-in pantry ensures ample storage space. The adjacent family
room is bathed in natural light, thanks to skylights, and features
a gas fireplace that provides cozy warmth during the winter months.
French doors open to a sprawling Trex deck overlooking a vast
backyard oasis. Convenience abounds on the main level with a
well-appointed powder room and a laundry room equipped with
built-in coat hooks and shoe storage. Venture to the upper level,
where the primary bedroom awaits. This retreat boasts a walk-in
closet and a ceiling fan for optimal comfort. The primary bathroom
exudes luxury with vessel sinks, quartz countertops, new lights and
mirror, and luxury vinyl flooring. Two additional spacious bedrooms
and an updated hall bathroom complete this level. The lower level
offers versatility with a walk-out to the patio, a recreation room
with a wood-burning fireplace, and built-in shelving with a desk
area. A huge fourth bedroom and a den provide additional space for
guests or hobbies. With a full bathroom that features double sinks,
there is plenty of room for everyone! Additionally, there is a dry
bar near the walk-out with a wine refrigerator/beverage center
making hosting gatherings a breeze. Outside, the front porch and
rear Trex deck provide charming spaces to unwind. The expansive lot
offers an incredible amount of space and scenic views of trees,
while a playset, trampoline, and play house convey for outdoor fun.
Finally, a patio and gravel fire pit/eating area provide even more
opportunity for outdoor entertainment. This remarkable house also
boasts a wealth of storage options, including a garage, attics,
under-stair cupboard, and numerous closets. With its thoughtful
design, exceptional features, and serene surroundings, this home is
a true gem for those seeking comfort, convenience, and a touch of
luxury. Welcome Home!
Unit Size
2,169Ft²
Days on Market
39 days
Land Size
0.44 acres
Price per sqft
$426
Property Type
House
Property Taxes
$765
HOA Dues
$272
Year Built
1986
Last updated: 4 months ago (Bright MLS #VAFX2155776)
Price History
| Date / Event | Date | Event | Price |
|---|---|---|---|
| Jan 9, 2024 | Sold to Saxena | $981,125 | |
| Sold to Saxena | |||
| Nov 30, 2023 | Listed by Long & Foster Real Estate, Inc. | $925,000 | |
| Listed by Long & Foster Real Estate, Inc. | |||
| Jul 7, 2021 | Sold to Marie A Martin, Sean Martin | $800,000 | |
| Sold to Marie A Martin, Sean Martin | |||
Property Highlights
Garage
Air Conditioning
Fireplace
Building Info
Overview
Building
Neighborhood
Zoning
Geography
Comparables
Unit
Status
Status
Type
Beds
Baths
ft²
Price/ft²
Price/ft²
Asking Price
Listed On
Listed On
Closing Price
Sold On
Sold On
HOA + Taxes
About Franklin Farm
Similar Homes for Sale
Nearby Rentals

$3,600 /mo
- 3 Beds
- 4 Baths
- 1,943 ft²

$3,400 /mo
- 4 Beds
- 2.5 Baths
- 2,780 ft²






































































