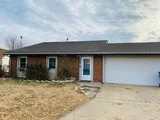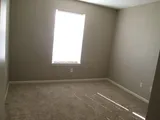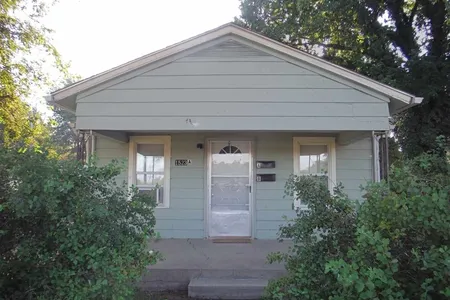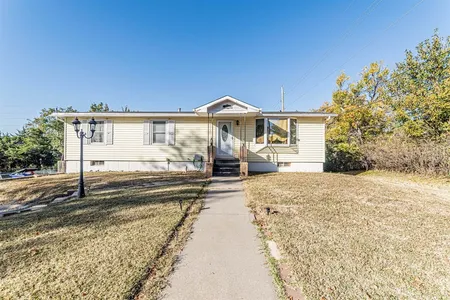












1 /
13
Map
$157,563*
●
House -
Off Market
1333 Parkside Drive
Junction City, KS 66441
3 Beds
2 Baths
1410 Sqft
$126,000 - $154,000
Reference Base Price*
12.55%
Since Nov 1, 2021
National-US
Primary Model
Sold Oct 19, 2021
$139,500
Buyer
Seller
$142,451
by Rocket Mortgage Llc
Mortgage Due Nov 01, 2051
Sold Aug 23, 2018
$69,000
$65,550
by Mortgage Research Center Llc
Mortgage Due Sep 01, 2048
About This Property
Move-in ready, front to back split-level home with many updates!
Privacy fenced-in backyard with lots of room to play and located
close to Rathert Stadium. This beautiful home has everything you're
looking for and more, including stainless steel appliances, 2-car
garage, maintenance free hardwood-looking tile throughout. Schedule
your appointment today, you don't want to miss this. Call Staci
Schroeder at .
The manager has listed the unit size as 1410 square feet.
The manager has listed the unit size as 1410 square feet.
Unit Size
1,410Ft²
Days on Market
-
Land Size
0.24 acres
Price per sqft
$99
Property Type
House
Property Taxes
$205
HOA Dues
-
Year Built
1986
Price History
| Date / Event | Date | Event | Price |
|---|---|---|---|
| Oct 19, 2021 | No longer available | - | |
| No longer available | |||
| Oct 19, 2021 | Sold to Dahlton Stack | $139,500 | |
| Sold to Dahlton Stack | |||
| Sep 15, 2021 | In contract | - | |
| In contract | |||
| Sep 8, 2021 | Price Decreased |
$140,000
↓ $10K
(6.7%)
|
|
| Price Decreased | |||
| Aug 25, 2021 | Relisted | $150,000 | |
| Relisted | |||
Show More

Property Highlights
Air Conditioning
Building Info
Overview
Building
Neighborhood
Zoning
Geography
Comparables
Unit
Status
Status
Type
Beds
Baths
ft²
Price/ft²
Price/ft²
Asking Price
Listed On
Listed On
Closing Price
Sold On
Sold On
HOA + Taxes
In Contract
House
3
Beds
1
Bath
2,176 ft²
$60/ft²
$130,000
Dec 29, 2022
-
$188/mo
In Contract
House
4
Beds
3
Baths
2,308 ft²
$69/ft²
$159,000
Sep 3, 2022
-
$230/mo
About Junction City
Similar Homes for Sale
Nearby Rentals

$425 /mo
- 1 Bed
- 1 Bath

$925 /mo
- 3 Beds
- 1 Bath
- 864 ft²


















