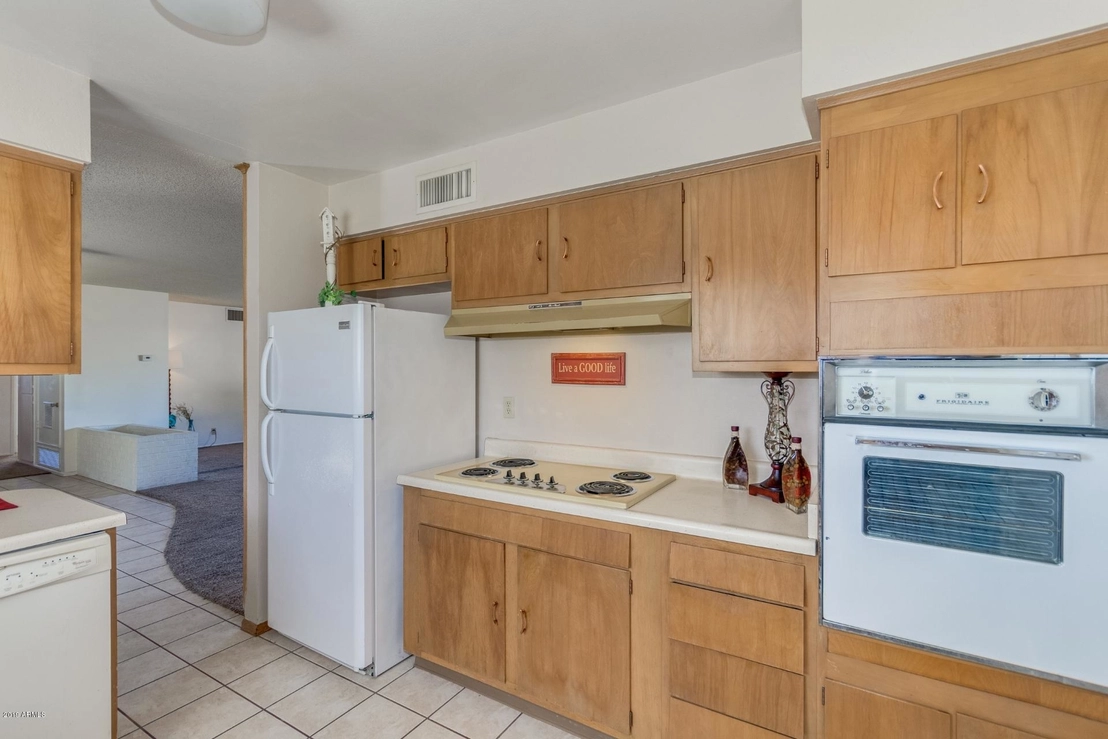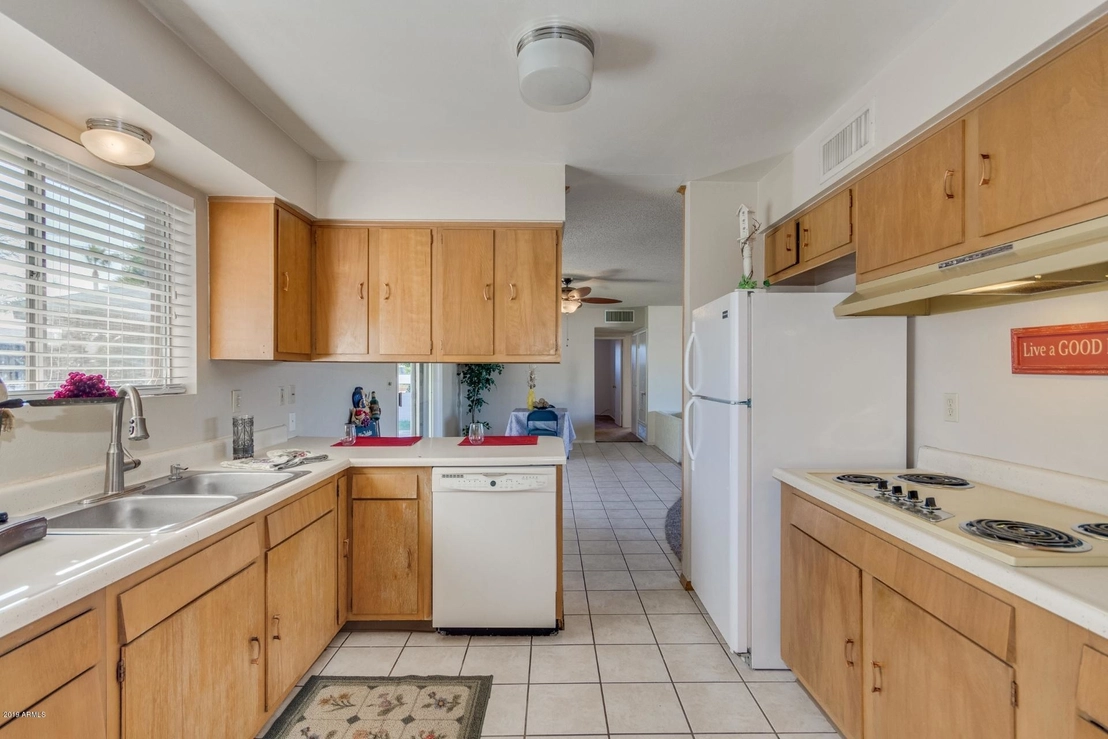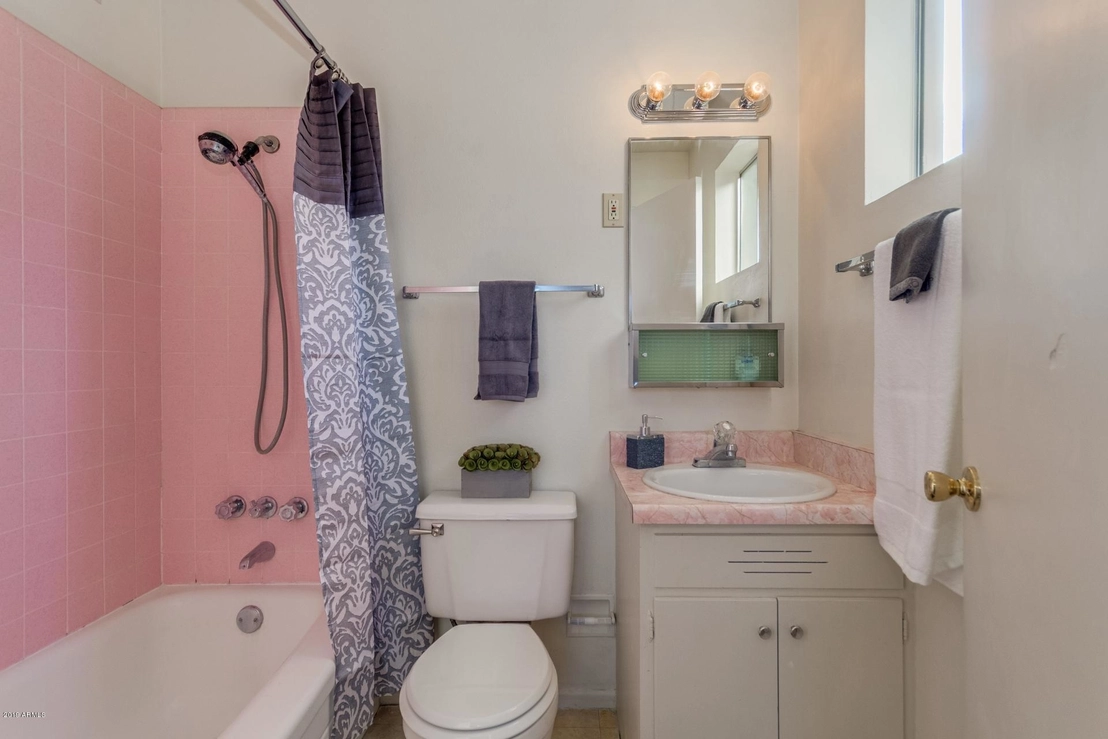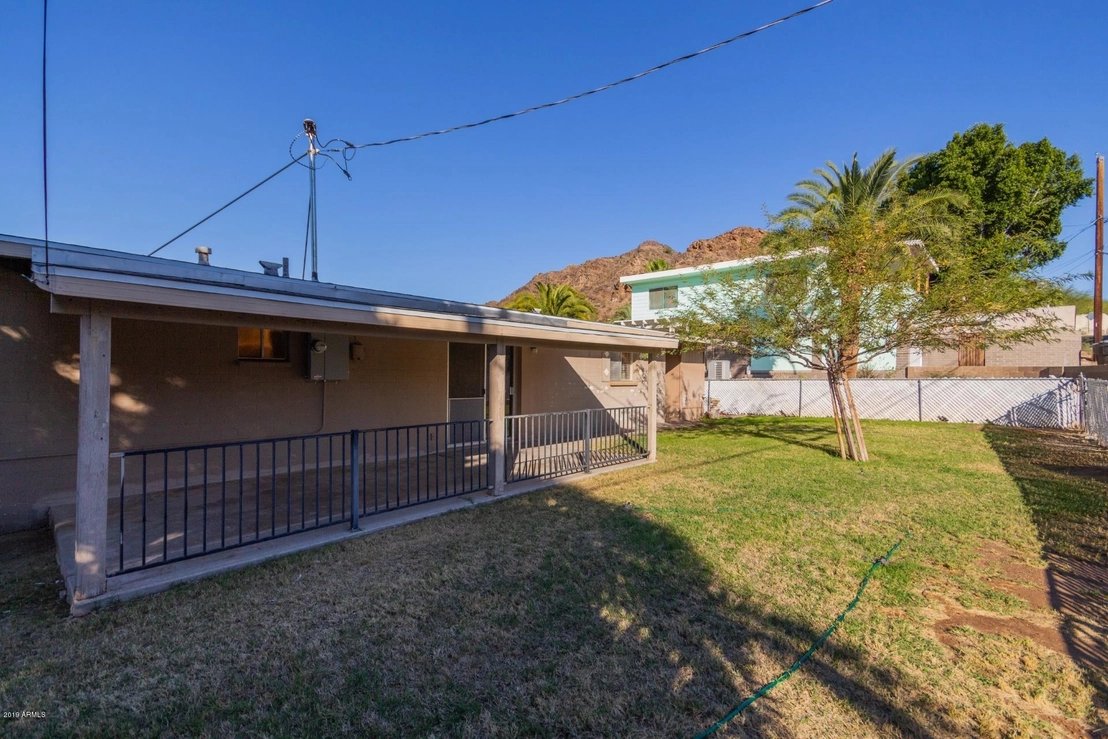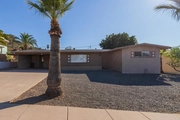

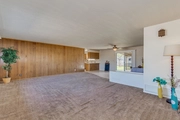



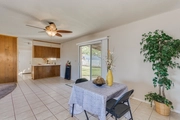
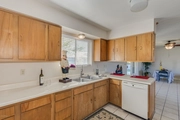



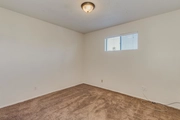



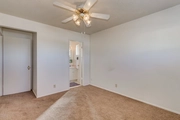


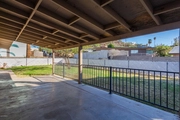


1 /
21
Map
$448,537*
●
House -
Off Market
1333 E BUTLER Drive
Phoenix, AZ 85020
3 Beds
2 Baths
1487 Sqft
$252,000 - $306,000
Reference Base Price*
60.25%
Since Feb 1, 2020
AZ-Phoenix
Primary Model
Sold Jan 10, 2020
$265,000
Buyer
Seller
$212,000
by Axia Financial Llc
Mortgage Due Feb 01, 2050
Sold May 07, 2001
$104,000
Seller
$78,000
by Fremont Investment & Loan
Mortgage Due Jun 01, 2031
About This Property
Nice curb appeal for this move-in ready home with gorgeous mountain
views. Price is reflective of current condition which does need
remodeling/updating. This price is a as-is price. Enter into a
spacious open floor plan. Kitchen has electric cook top and wall
mount oven, white appliances and breakfast bar. Sizable bedrooms.
Master has full bath. A serene backyard with a covered patio and
nice grass area. North/South Exposure. Roof replaced in 2012. Water
line replaced to house in 2016. Water plumbing line replaced with
copper in 2002. Inside portion of AC/Furnace replaced 2003
and rewired in 2015. Electrical main replaced summer 2019. Close to
the Phoenix Mountain Preserver and the 51.
The manager has listed the unit size as 1487 square feet.
The manager has listed the unit size as 1487 square feet.
Unit Size
1,487Ft²
Days on Market
-
Land Size
0.15 acres
Price per sqft
$188
Property Type
House
Property Taxes
$1,538
HOA Dues
-
Year Built
1963
Price History
| Date / Event | Date | Event | Price |
|---|---|---|---|
| Jan 13, 2020 | No longer available | - | |
| No longer available | |||
| Jan 10, 2020 | Sold to Laura C Browne | $265,000 | |
| Sold to Laura C Browne | |||
| Nov 13, 2019 | Listed | $279,900 | |
| Listed | |||
Property Highlights
Building Info
Overview
Building
Neighborhood
Zoning
Geography
Comparables
Unit
Status
Status
Type
Beds
Baths
ft²
Price/ft²
Price/ft²
Asking Price
Listed On
Listed On
Closing Price
Sold On
Sold On
HOA + Taxes
In Contract
Townhouse
2
Beds
2
Baths
1,022 ft²
$293/ft²
$299,000
Dec 13, 2023
-
$337/mo
Active
Townhouse
2
Beds
1
Bath
924 ft²
$260/ft²
$240,000
Jan 19, 2024
-
$249/mo
In Contract
Other
Loft
1
Bath
874 ft²
$264/ft²
$231,000
Jan 8, 2024
-
$305/mo
Other
Loft
1
Bath
746 ft²
$356/ft²
$265,500
Oct 21, 2023
-
$236/mo
About North Mountain
Similar Homes for Sale
Nearby Rentals

$5,500 /mo
- 5 Beds
- 3 Baths
- 3,051 ft²

$4,800 /mo
- 3 Beds
- 3 Baths
- 2,592 ft²










