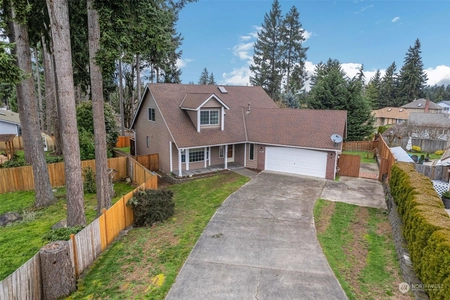
































1 /
33
Video
Map
Listed by: Nancy L. Lee, Keller Williams Realty, 253-848-5304, Listing Courtesy of NWMLS
$699,000
●
House -
In Contract
13324 112th Street Ct E
Puyallup, WA 98374
4 Beds
3 Baths,
1
Half Bath
$3,969
Estimated Monthly
$0
HOA / Fees
4.05%
Cap Rate
About This Property
MARVELOUS SHAW ROAD HOME!! Located in a peaceful & private
cul-de-sac, this home has endless features that greet you the
moment you arrive. The fresh exterior and long driveway are perfect
for RV enthusiasts or those that love to host. The covered
wrap-around front porch great for appreciating your almost-1/2 acre
land, rain or shine! Details such as the sun-soaked living room,
formal dining, open-concept kitchen, gas fireplace, endless
storage, double wall-oven, and gas island range are a dream!
Outside, the fully-fenced backyard oasis awaits w/large deck, shed,
and tons of garden space. Oh! Did we mention the IN-GROUND POOL and
pool house!?! Luxury perks in this convenient Puyallup location are
a rare find. Don't miss out on this gem!
Unit Size
-
Days on Market
-
Land Size
0.40 acres
Price per sqft
-
Property Type
House
Property Taxes
$536
HOA Dues
-
Year Built
1989
Listed By
Last updated: 13 days ago (NWMLS #NWM2199634)
Price History
| Date / Event | Date | Event | Price |
|---|---|---|---|
| May 8, 2024 | In contract | - | |
| In contract | |||
| May 4, 2024 | Relisted | $699,000 | |
| Relisted | |||
| Apr 17, 2024 | In contract | - | |
| In contract | |||
| Mar 20, 2024 | Price Decreased |
$699,000
↓ $29K
(4%)
|
|
| Price Decreased | |||
| Mar 4, 2024 | Price Decreased |
$728,000
↓ $20K
(2.7%)
|
|
| Price Decreased | |||
Show More

Property Highlights
Parking Available
Garage
Fireplace
Parking Details
Has Garage
Covered Spaces: 2
Total Number of Parking: 2
Attached Garage
Parking Features: RV Parking, Driveway, Attached Garage, Off Street
Garage Spaces: 2
Interior Details
Bathroom Information
Half Bathrooms: 1
Full Bathrooms: 2
Bathtubs: 2
Showers: 2
Interior Information
Interior Features: Ceramic Tile, Hardwood, Laminate, Wall to Wall Carpet, Bath Off Primary, Built-In Vacuum, Ceiling Fan(s), Double Pane/Storm Window, Dining Room, French Doors, Jetted Tub, Security System, Skylight(s), Sprinkler System, Walk-In Closet(s), Walk-In Pantry, Fireplace, Water Heater
Appliances: Dishwasher(s), Double Oven, Refrigerator(s), Stove(s)/Range(s)
Flooring Type: Ceramic Tile, Hardwood, Laminate, Carpet
Room 1
Level: Main
Type: Entry Hall
Room 2
Level: Main
Type: Bonus Room
Room 3
Level: Main
Type: Dining Room
Room 4
Level: Main
Type: Living Room
Room 5
Level: Main
Type: Kitchen With Eating Space
Room 6
Level: Main
Type: Family Room
Room 7
Level: Second
Type: Primary Bedroom
Room 8
Level: Main
Type: Utility Room
Room 9
Level: Second
Type: Bathroom Full
Room 10
Level: Second
Type: Bathroom Full
Room 11
Level: Main
Type: Bathroom Half
Room 12
Level: Second
Type: Bedroom
Room 13
Level: Second
Type: Bedroom
Room 14
Level: Second
Type: Bedroom
Fireplace Information
Has Fireplace
Fireplace Features: Gas
Fireplaces: 1
Basement Information
Basement: None
Exterior Details
Property Information
Square Footage Finished: 2588
Square Footage Source: Public Records
Style Code: 12 - 2 Story
Property Type: Residential
Property Sub Type: Residential
Property Condition: Very Good
Year Built: 1989
Year Built Effective: 2003
Energy Source: Electric, Natural Gas
Building Information
Building Name: 77-98
Levels: Two
Structure Type: House
Building Area Total: 2588
Building Area Units: Square Feet
Site Features: Cable TV, Deck, Fenced-Fully, Gas Available, High Speed Internet, Outbuildings, Patio, RV Parking, Sprinkler System
Roof: Composition
Exterior Information
Exterior Features: Cement Planked, Wood Products
Pool Information
Pool Features: In Ground
Lot Information
Lot Number: 3
Lot Size Source: Public Records
Zoning Jurisdiction: County
Lot Features: Cul-De-Sac, Dead End Street, Paved
Lot Size Acres: 0.4
Lot Size Square Feet: 17424
Lot Size Dimensions: 132x170
Elevation Units: Feet
Land Information
Water Source: Public
Vegetation: Fruit Trees, Garden Space
Financial Details
Tax Year: 2024
Tax Annual Amount: $6,433
Utilities Details
Water Source: Public
Water Company: Tacoma Public Utilities
Power Company: TPU/PSE
Sewer Company: Private Septic
Water Heater Location: Bonus Room Closet
Water Heater Type: Gas
Heating: Yes
Sewer : Septic Tank
Location Details
Directions: From Meridian, head east on 37th Ave S.E. to south on Shaw to east on 115th St E. Follow around to north on 133 Ave E, to east on 112th St Ct. Home at end of road.
Other Details
Selling Agency Compensation: 2.5
On Market Date: 2024-02-15
Building Info
Overview
Building
Neighborhood
Zoning
Geography
Comparables
Unit
Status
Status
Type
Beds
Baths
ft²
Price/ft²
Price/ft²
Asking Price
Listed On
Listed On
Closing Price
Sold On
Sold On
HOA + Taxes
House
4
Beds
3
Baths
-
$775,000
Jan 19, 2024
$775,000
Feb 21, 2024
$518/mo
House
3
Beds
2
Baths
-
$615,000
Oct 26, 2023
$615,000
Apr 22, 2024
$506/mo
House
3
Beds
2
Baths
-
$575,000
Sep 22, 2023
$575,000
Feb 16, 2024
$416/mo
House
3
Beds
3
Baths
-
$825,000
Aug 10, 2023
$825,000
Dec 27, 2023
$505/mo





































