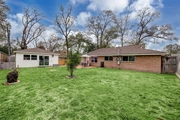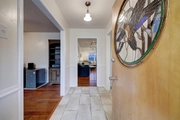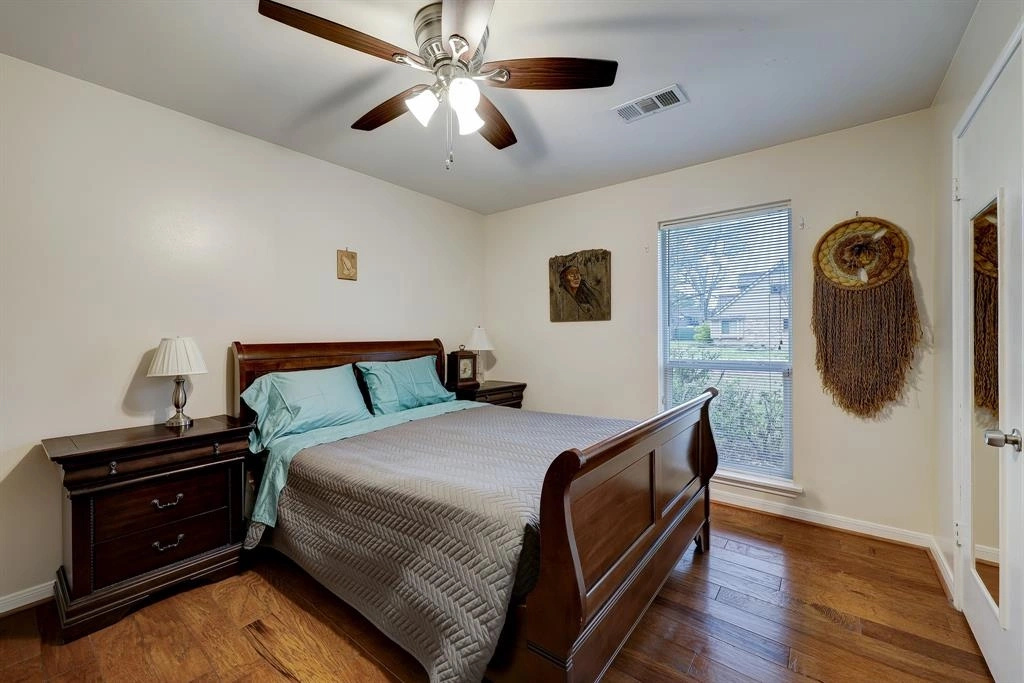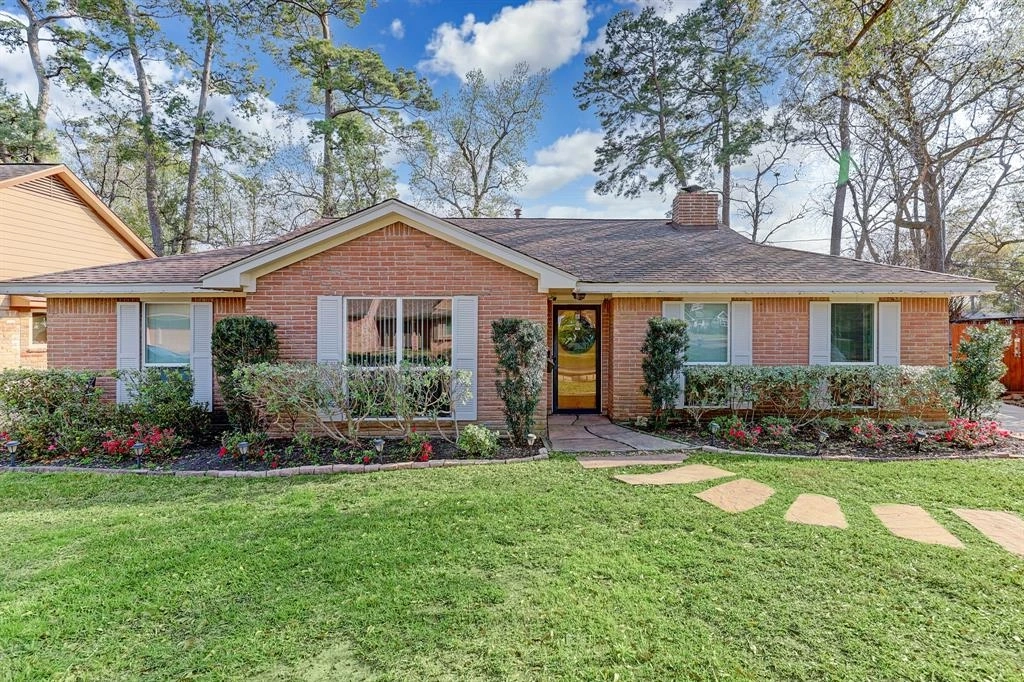
























1 /
24
Floor Plans
Map
$635,000 Last Listed Price
●
House -
Off Market
1331 Bethlehem Street
Houston, TX 77018
3 Beds
2 Baths
2016 Sqft
$3,944
Estimated Monthly
$6
HOA / Fees
3.17%
Cap Rate
About This Property
Treasure found in Candlelight Estates! Zoned to award winning Oak
Forest Elementary, Frank Black Middle School and Waltrip High
School, this jewel of a home is loaded with updates and nestled on
an oversized lot brimming with possibilities. Within walking
distance of Candlelight Park and a short bike ride away from
shopping and dining, this desirable neighborhood's location offers
the best Houston has to offer. Just a few of the upgrades in this
wonderful home are HVAC (2020), fresh paint in kitchen & breakfast
room (2024), recessed lighting, custom kitchen cabinetry
highlighted by gorgeous granite countertops, enormous walk in
pantry, updated windows, primary and guest baths updated, recent
garage door and garage door opener, 5 French drains installed in
backyard, sprinkler system in both front and back yards, and more!
Third bedroom currently serves as an office and can be an
office/guest room or convert back to a bedroom. Never flooded,
beautifully maintained, this home is turnkey!
Unit Size
2,016Ft²
Days on Market
49 days
Land Size
0.22 acres
Price per sqft
$315
Property Type
House
Property Taxes
$819
HOA Dues
$6
Year Built
1964
Last updated: 11 days ago (HAR #65227183)
Price History
| Date / Event | Date | Event | Price |
|---|---|---|---|
| Apr 19, 2024 | Sold | $567,000 - $693,000 | |
| Sold | |||
| Mar 19, 2024 | In contract | - | |
| In contract | |||
| Mar 15, 2024 | Relisted | $635,000 | |
| Relisted | |||
| Mar 10, 2024 | In contract | - | |
| In contract | |||
| Mar 1, 2024 | Listed by Coldwell Banker Realty - Heights | $635,000 | |
| Listed by Coldwell Banker Realty - Heights | |||
Show More

Property Highlights
Air Conditioning
Fireplace
Building Info
Overview
Building
Neighborhood
Geography
Comparables
Unit
Status
Status
Type
Beds
Baths
ft²
Price/ft²
Price/ft²
Asking Price
Listed On
Listed On
Closing Price
Sold On
Sold On
HOA + Taxes
Sold
House
3
Beds
2
Baths
2,020 ft²
$650,000
Apr 21, 2021
$585,000 - $715,000
Jun 8, 2021
$1,100/mo
House
3
Beds
2
Baths
2,017 ft²
$630,000
Jun 4, 2021
$567,000 - $693,000
Jul 23, 2021
$1,038/mo
Sold
House
3
Beds
2
Baths
2,037 ft²
$645,000
Oct 30, 2020
$581,000 - $709,000
Dec 11, 2020
$791/mo
House
3
Beds
2
Baths
2,108 ft²
$640,000
Mar 13, 2019
$576,000 - $704,000
Apr 17, 2019
$1,018/mo
House
3
Beds
2
Baths
2,109 ft²
$650,000
Sep 15, 2023
$585,000 - $715,000
Oct 31, 2023
$821/mo
House
3
Beds
2
Baths
2,141 ft²
$578,000
Oct 30, 2020
$521,000 - $635,000
Jan 20, 2021
$1,179/mo
In Contract
House
3
Beds
2
Baths
1,833 ft²
$327/ft²
$599,000
Apr 5, 2024
-
$888/mo
In Contract
House
3
Beds
2
Baths
2,095 ft²
$358/ft²
$750,000
Apr 4, 2024
-
$1,269/mo

































