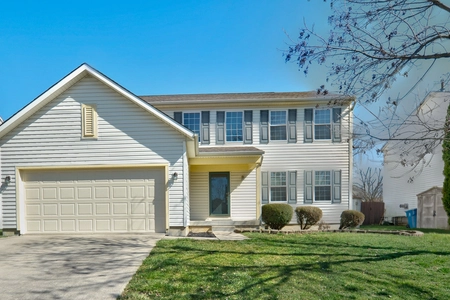$340,000
↓ $10K (2.9%)
●
House -
For Sale
13305 Huff Boulevard
Fishers, IN 46038
3 Beds
2.5 Baths,
1
Half Bath
2131 Sqft
$1,990
Estimated Monthly
$320
HOA / Fees
4.90%
Cap Rate
About This Property
Well-maintained 2-story home in desirable Fishers neighborhood with
large backyard! Spacious great room and dining room open to large
kitchen with new tiled floor and convenient breakfast bar. All
kitchen appliances stay with home! Off the dining room are sliding
doors that open to the huge deck with a pergola with lights for
summer evenings! The backyard is large for outdoor fun and games.
Master bedroom is huge with a generously sized walk-in closet
and a private bath. Lots of natural light! One of the bedrooms is
being used as a child's playroom with blackboard paint on one wall!
In addition, there is a wonderful loft area with a large closet!
The loft is perfect for a family gathering room, a man cave or
study area for the children! Both full baths upstairs are newly
updated with new vanities. The HVAC was replaced in 2019 and
includes a whole-house humidifier. This is a wonderful family home
with lots of space and a very functional floor plan. Come and see
your next home!
The manager has listed the unit size as 2131 square feet.
The manager has listed the unit size as 2131 square feet.
Unit Size
2,131Ft²
Days on Market
42 days
Land Size
0.25 acres
Price per sqft
$160
Property Type
House
Property Taxes
-
HOA Dues
$320
Year Built
2002
Listed By
Last updated: 14 days ago (MIBORIN #21968262)
Price History
| Date / Event | Date | Event | Price |
|---|---|---|---|
| Apr 16, 2024 | Price Decreased |
$340,000
↓ $10K
(2.9%)
|
|
| Price Decreased | |||
| Mar 18, 2024 | Listed by Indy Metro Northeast dba Keller Williams Realty | $350,000 | |
| Listed by Indy Metro Northeast dba Keller Williams Realty | |||
Property Highlights
Air Conditioning
Exterior Details
Exterior Information
Brick
Vinyl Siding
Building Info
Overview
Building
Neighborhood
Geography
Comparables
Unit
Status
Status
Type
Beds
Baths
ft²
Price/ft²
Price/ft²
Asking Price
Listed On
Listed On
Closing Price
Sold On
Sold On
HOA + Taxes
About Ashwood
Similar Homes for Sale
Nearby Rentals

$1,850 /mo
- 3 Beds
- 2.5 Baths
- 1,785 ft²

$1,850 /mo
- 3 Beds
- 2.5 Baths
- 2,224 ft²



























































