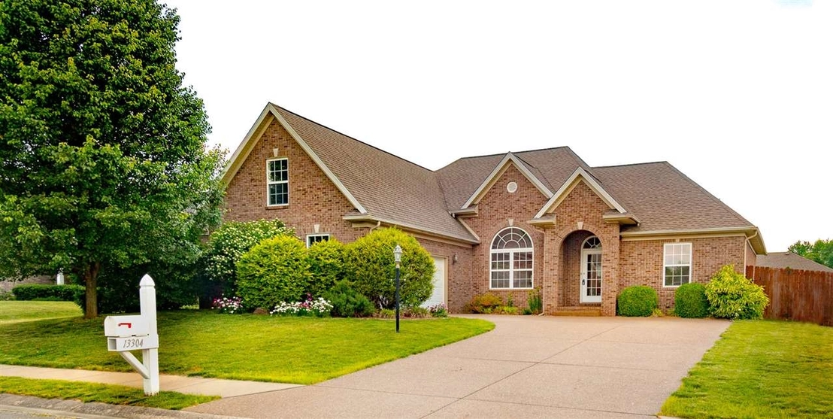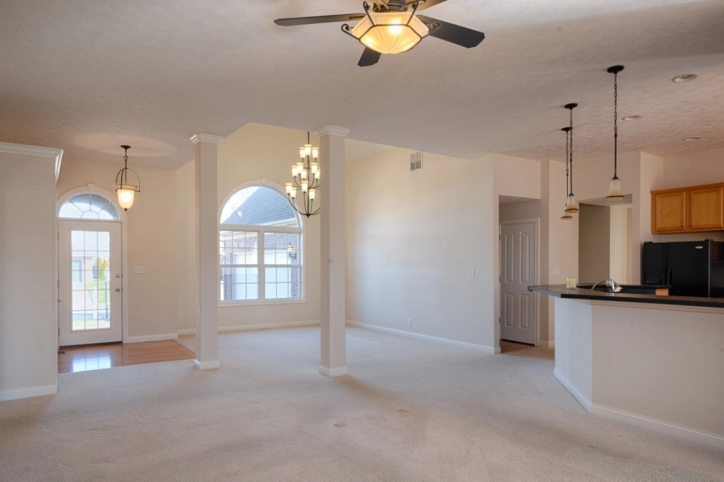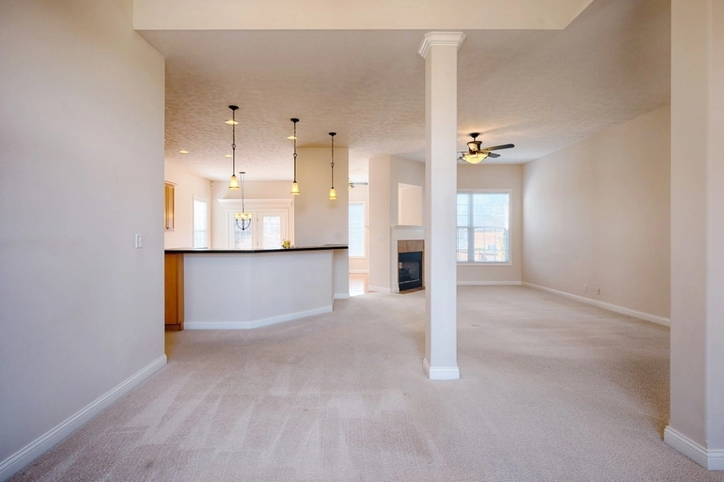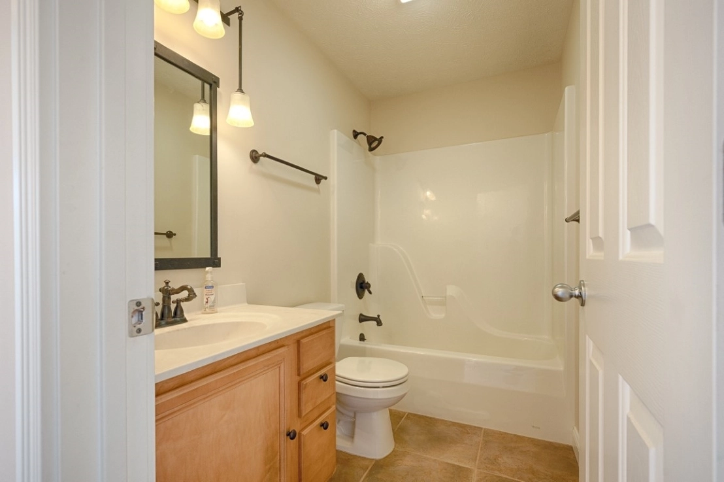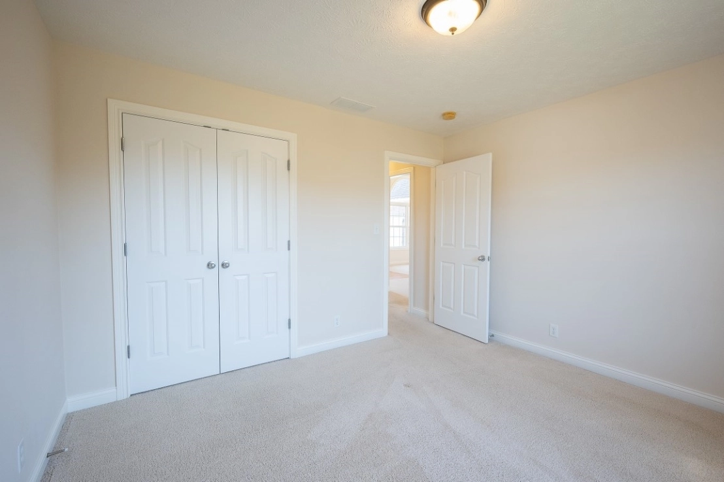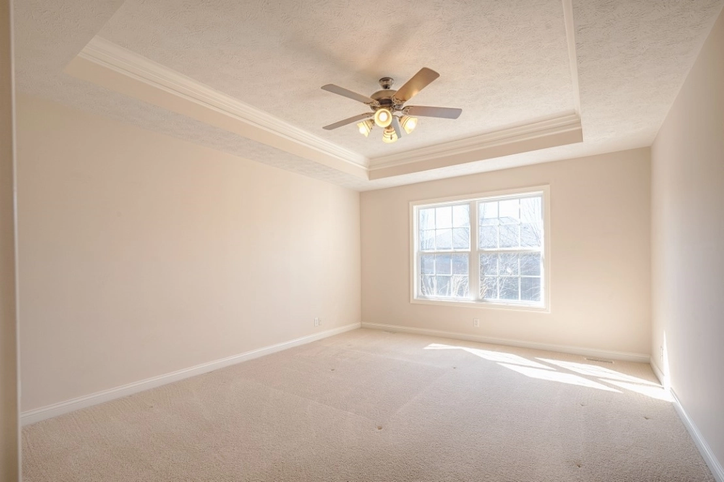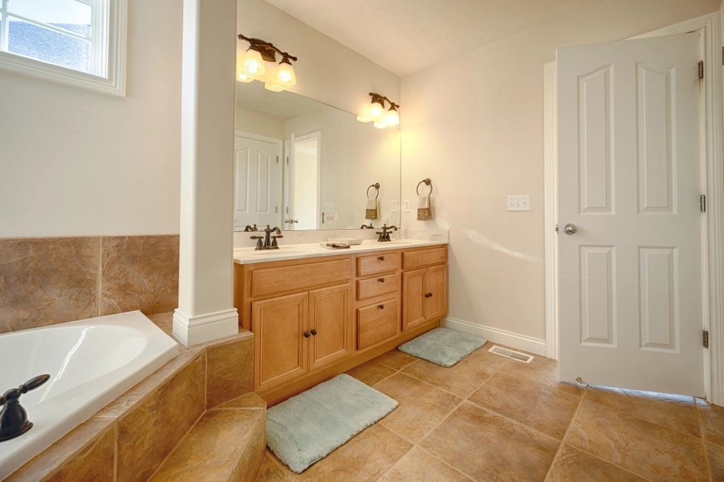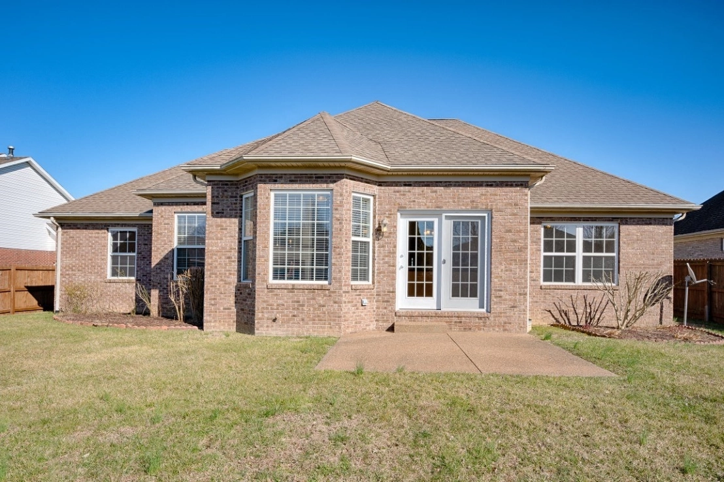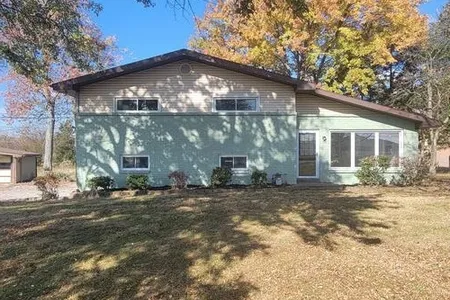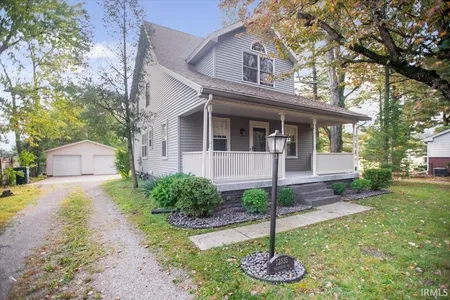

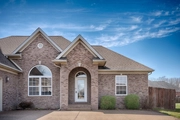


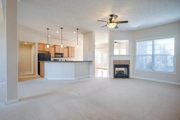
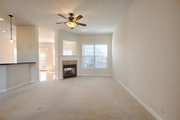

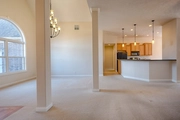

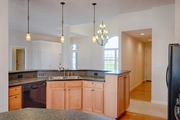
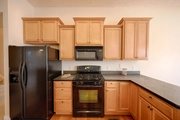
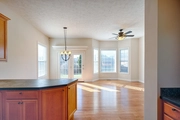
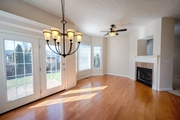

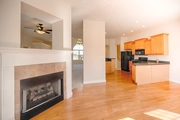
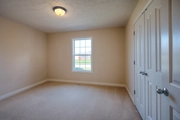



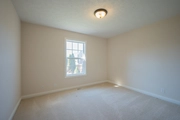
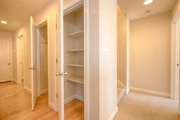


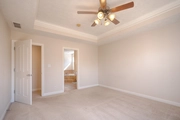
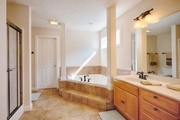
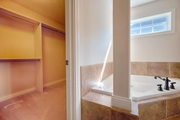


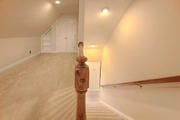
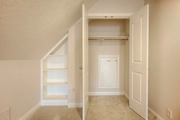
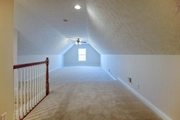
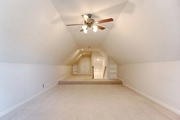


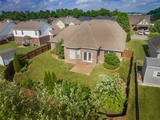
1 /
36
Map
$337,523*
●
House -
Off Market
13304 Ellerston Drive
Evansville, IN 47725
3 Beds
2 Baths
2670 Sqft
$270,000 - $328,000
Reference Base Price*
12.55%
Since Nov 1, 2021
National-US
Primary Model
Sold Nov 19, 2020
$342,000
Buyer
Seller
$273,600
by Quicken Loans Llc
Mortgage Due Dec 01, 2050
Sold Nov 27, 2006
$247,000
Buyer
Seller
$197,600
by Old National Bank
Mortgage Due Dec 01, 2036
About This Property
Entertain in style! Open concept? Modern styling? Split
bedroom concept? Loads of space? Bonus Room on upper level (which
can be 4th bedroom) For your convenience, we have images of the
home with and without furniture, so you can see the blank canvas
and the furnished home! You'll love this one owner brick split
bedroom with bonus room! This wonderful home offers an open
floor plan which is great for entertaining Family and friends!
You will enjoy the gas log see-through fireplace from the
dining/hearth room or the Great room. There is a formal
dining room with vaulted 16' ceilings with columns and viewing the
open floor plan. The master bedroom offers tray ceiling, walk-in
closet and elegant master bath with jetted tub, dual vanities, and
separate shower. The bonus room upstairs can be used as a
bonus room or a 4th bedroom with it's spacious area and it's own
closet. Outside you will find a nice sized yard with privacy fence
and a patio. The garage is a side load 2.5 car garage
20'X24'09. This home was quality built by Zehner Development Corp.
Home warranty is included for Buyer for one year on mechanicals and
appliances.
The manager has listed the unit size as 2670 square feet.
The manager has listed the unit size as 2670 square feet.
Unit Size
2,670Ft²
Days on Market
-
Land Size
0.24 acres
Price per sqft
$112
Property Type
House
Property Taxes
$2,963
HOA Dues
$12
Year Built
2005
Price History
| Date / Event | Date | Event | Price |
|---|---|---|---|
| Oct 6, 2021 | No longer available | - | |
| No longer available | |||
| Nov 19, 2020 | Sold to Laurie Berry | $342,000 | |
| Sold to Laurie Berry | |||
| Oct 9, 2020 | In contract | - | |
| In contract | |||
| Mar 7, 2020 | Listed | $299,900 | |
| Listed | |||
| Jan 26, 2020 | No longer available | - | |
| No longer available | |||
Show More

Property Highlights
Fireplace
Air Conditioning
Garage
Building Info
Overview
Building
Neighborhood
Zoning
Geography
Comparables
Unit
Status
Status
Type
Beds
Baths
ft²
Price/ft²
Price/ft²
Asking Price
Listed On
Listed On
Closing Price
Sold On
Sold On
HOA + Taxes
Active
House
3
Beds
1.5
Baths
1,624 ft²
$184/ft²
$299,000
Oct 1, 2023
-
$119/mo
In Contract
House
4
Beds
2
Baths
1,915 ft²
$146/ft²
$280,000
Nov 13, 2023
-
$398/mo



