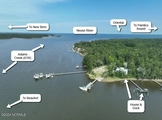28516


133 Sandy Huss Drive


































1 /
34
Map
$787,000 - $961,000
●
House -
Off Market
133 Sandy Huss Drive
Beaufort, NC 28516
3 Beds
2.5 Baths,
1
Half Bath
2349 Sqft
Sold Dec 07, 2020
$415,000
Buyer
$135,000
by Truist Bank
Mortgage Due Jan 01, 2036
Sold Mar 20, 2008
$580,000
Seller
$417,000
by Branch Banking And Trust Co
Mortgage Due Apr 01, 2038
About This Property
This beautiful coastal home is designed for entertaining and serene
coastal living at it's absolute finest. The open concept home
features soaring vaulted ceilings, designer finishes and large
windows bringing in the incredible views of the Intracoastal
Waterway. The recently updated kitchen highlights Carrera marble,
gorgeous navy blue cabinets, and Bertazzoni induction range/oven
and refrigerator. The large open great room features built-ins &
new gas driftwood logs. The spacious main bedroom features a
vaulted ceiling, large windows capturing dramatic water view,
French doors out to the covered porch, and a well appointed en
suite as well as two spacious walk-in closets. The main level also
includes a half bath, two guest bedrooms and hall bath. While the
interior is amazing, you'll be drawn outside to the spectacular
view from the spacious, 600 square foot covered porch terrific for
entertaining or enjoying coffee or cocktails. The lower level
features a three car garage and heated/cooled unfinished
workshop/studio. Additional features include 22KW Generac
generator, enclosed outdoor shower (hot/cold), large back yard with
bulkhead, and maybe best attribute of all - private dock with a
13,000 lb boat lift. Deep water access at the end of the dock, 4 ft
at low tide, and 6-7 ft at high tide, which is perfect for deep V
hull boat, sailboat, and more! The water frontage is over 200
ft! Hidden Harbor is a well established neighborhood with
large lots located just 25 minutes from Historic Beaufort and just
a touch over 30 minutes to Morehead City and Havelock.
The manager has listed the unit size as 2349 square feet.
The manager has listed the unit size as 2349 square feet.
Unit Size
2,349Ft²
Days on Market
-
Land Size
0.89 acres
Price per sqft
$372
Property Type
House
Property Taxes
$158
HOA Dues
$330
Year Built
1998
Price History
| Date / Event | Date | Event | Price |
|---|---|---|---|
| Apr 13, 2024 | No longer available | - | |
| No longer available | |||
| Feb 23, 2024 | In contract | - | |
| In contract | |||
| Feb 1, 2024 | Listed | $874,900 | |
| Listed | |||
| Jan 3, 2024 | No longer available | - | |
| No longer available | |||
| Aug 30, 2023 | Price Decreased |
$895,000
↓ $55K
(5.8%)
|
|
| Price Decreased | |||
Show More

Property Highlights
Fireplace
Air Conditioning
With View











































